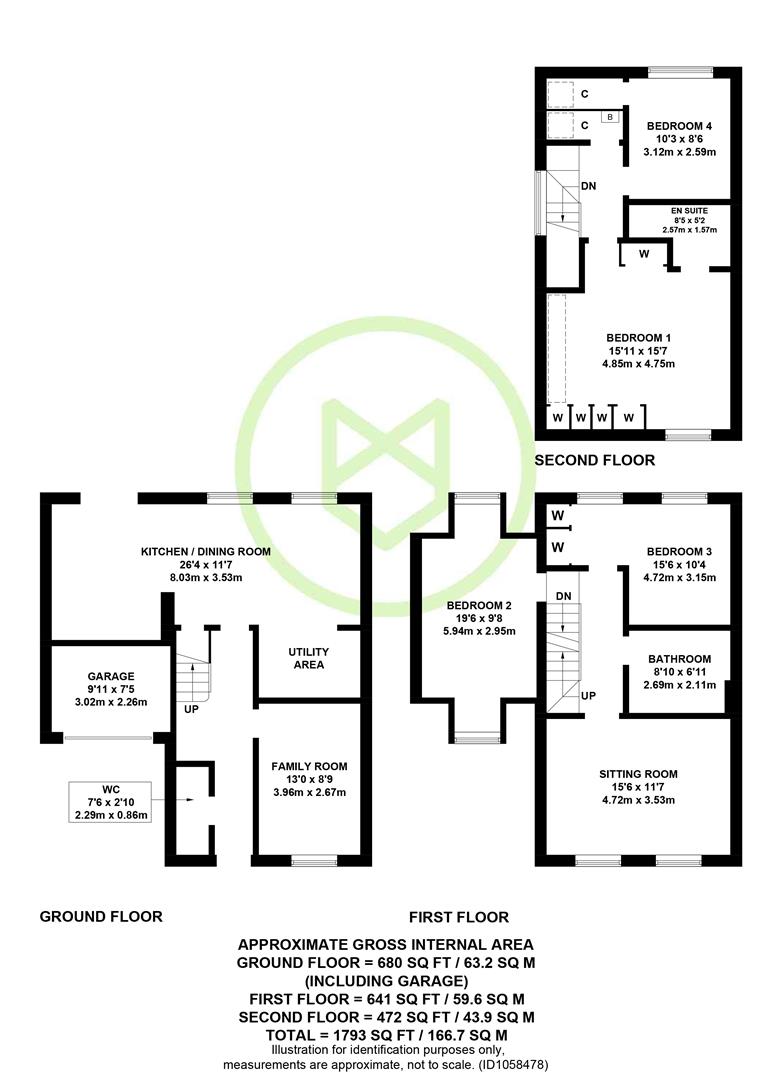End terrace house for sale in Knights Grove, North Baddesley, Hampshire SO52
* Calls to this number will be recorded for quality, compliance and training purposes.
Property features
- Stunning family home with versatile accommodation
- Four bedrooms with en-suite and family bathroom
- Located near to local amenities and North Baddesley Infant and Junior Schools
- South facing rear garden
- Recently fitted kitchen opening into dining area
- Downstairs WC and utility area
- Driveway parking with garage at the side of the home
Property description
A beautifully presented town house offering versatile accommodation of approximately 1800 sq ft, set over three floors. With features such as driveway parking, attached garage at the side, south facing garden, along with well arranged internal space, this home is perfectly suited for a family or couple moving up on the property ladder. In brief, the accommodation comprises four bedrooms, en-suite shower room, four piece family bathroom, sitting room, family room, stunning kitchen opening into dining area, utility area and downstairs WC. The house is offered for sale with no chain.
Ground Floor
The welcoming entrance hallway presents a downstairs WC to the left, along with stairs leading to the first floor. There is a family room to the right, offering many uses as a room, such as study, play room or second sitting room. At the rear of the home is the stunning kitchen/dining room. The kitchen has recently been fitted with a range of cupboards and drawers, integrated double oven and gas hob, an opening leads to the the utility area which has an integrated fridge/freezer and space for the washing machine. The dining area has doors opening to the south facing rear garden.
First Floor
The first floor landing provides access to two double bedrooms, a family bathroom and the sitting room. The sitting room has two windows overlooking an open green area to the front of the property, the family bathroom is fitted with a modern four piece white suite comprising bath, enclosed shower cubicle, WC and wash basin. Bedrooms two and three are both good size double rooms, bedroom three benefits from fitted wardrobes.
Second Floor
The second floor landing has a cupboard housing the 'Vaillant' combination boiler, doors lead to bedroom one and bedroom four. Bedroom is a large double room with an array of fitted wardrobes. The en-suite comprises of an enclosed shower cubicle, wash basin and WC. Bedroom four is another double room also benefitting from fitted wardrobes.
Outside
A lovely rear garden benefits from wonderful southerly aspect, a patio adjoins the back of the property with an area laid to lawn, enclosed with fencing and decorated with a variety of shrubs and flowerbeds, there is outside lighting, power, a garden shed and a gate providing rear access.
Parking
There is driveway parking to the front of the property for two vehicles, with further unrestricted parking available on Borden Way itself. The garage is used for storage, has power, lighting and an up and over door.
Location
The desirable Knights Grove development is situated pleasantly within North Baddesley, which is a quiet village located to the south east of Romsey and a short distance to Chandlers Ford. It benefits from excellent transport routes to Southampton, fantastic local schooling and various local amenities.
Sellers Postion
No forward chain
Tenure
Freehold
Age
2005
Heating
Gas central heating - 'Vaillant' combination boiler
Infant And Junior School
North Baddesley Infant and Junior School
Secondary School
The Mountbatten School
Council Tax
Band D - Test Valley Borough Council
Property info
Final_1058478_21-Borden-Way-S_120324183411082.Jpg View original

For more information about this property, please contact
Henshaw Fox Estate Agents, SO51 on +44 1794 329649 * (local rate)
Disclaimer
Property descriptions and related information displayed on this page, with the exclusion of Running Costs data, are marketing materials provided by Henshaw Fox Estate Agents, and do not constitute property particulars. Please contact Henshaw Fox Estate Agents for full details and further information. The Running Costs data displayed on this page are provided by PrimeLocation to give an indication of potential running costs based on various data sources. PrimeLocation does not warrant or accept any responsibility for the accuracy or completeness of the property descriptions, related information or Running Costs data provided here.



























.png)