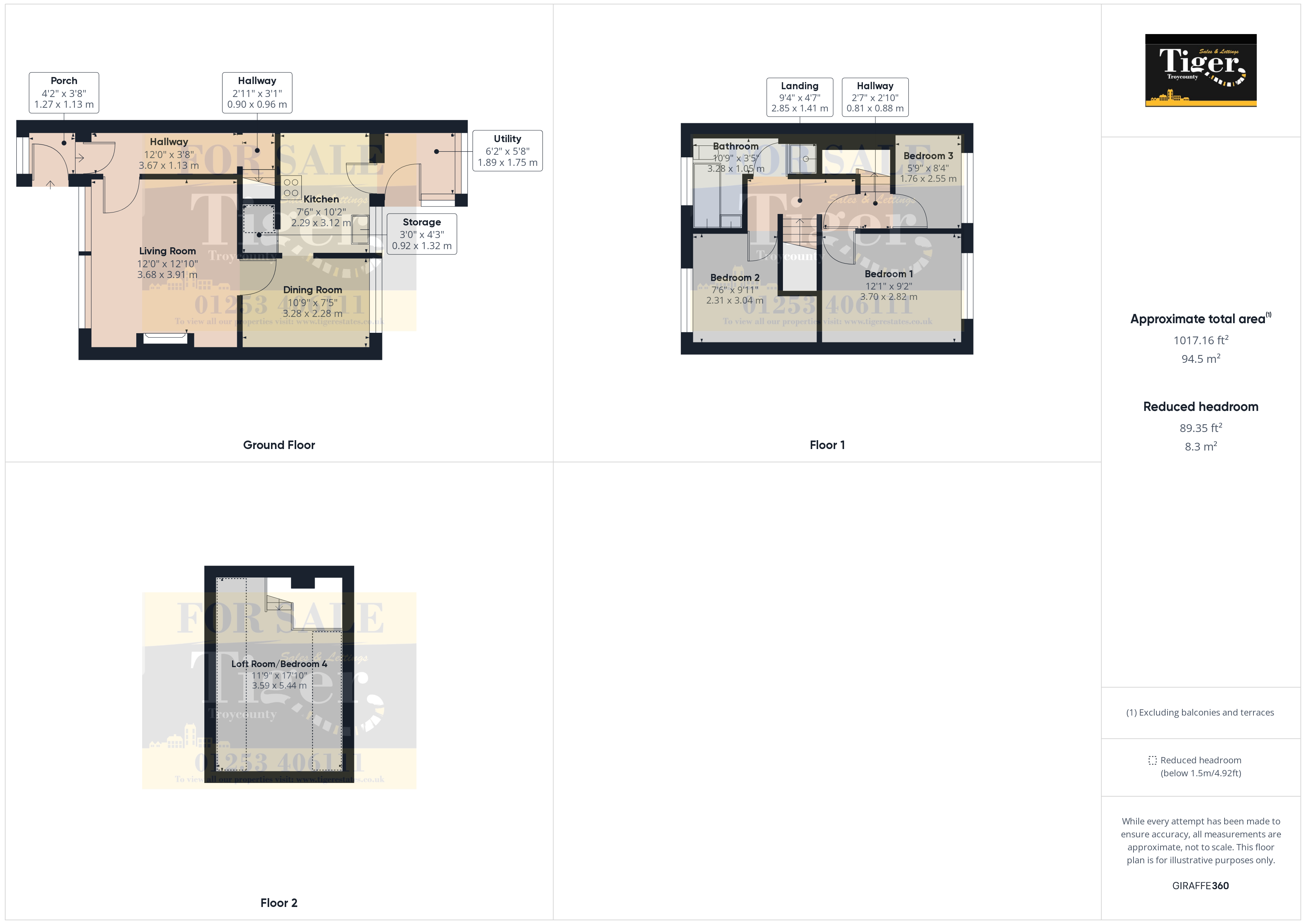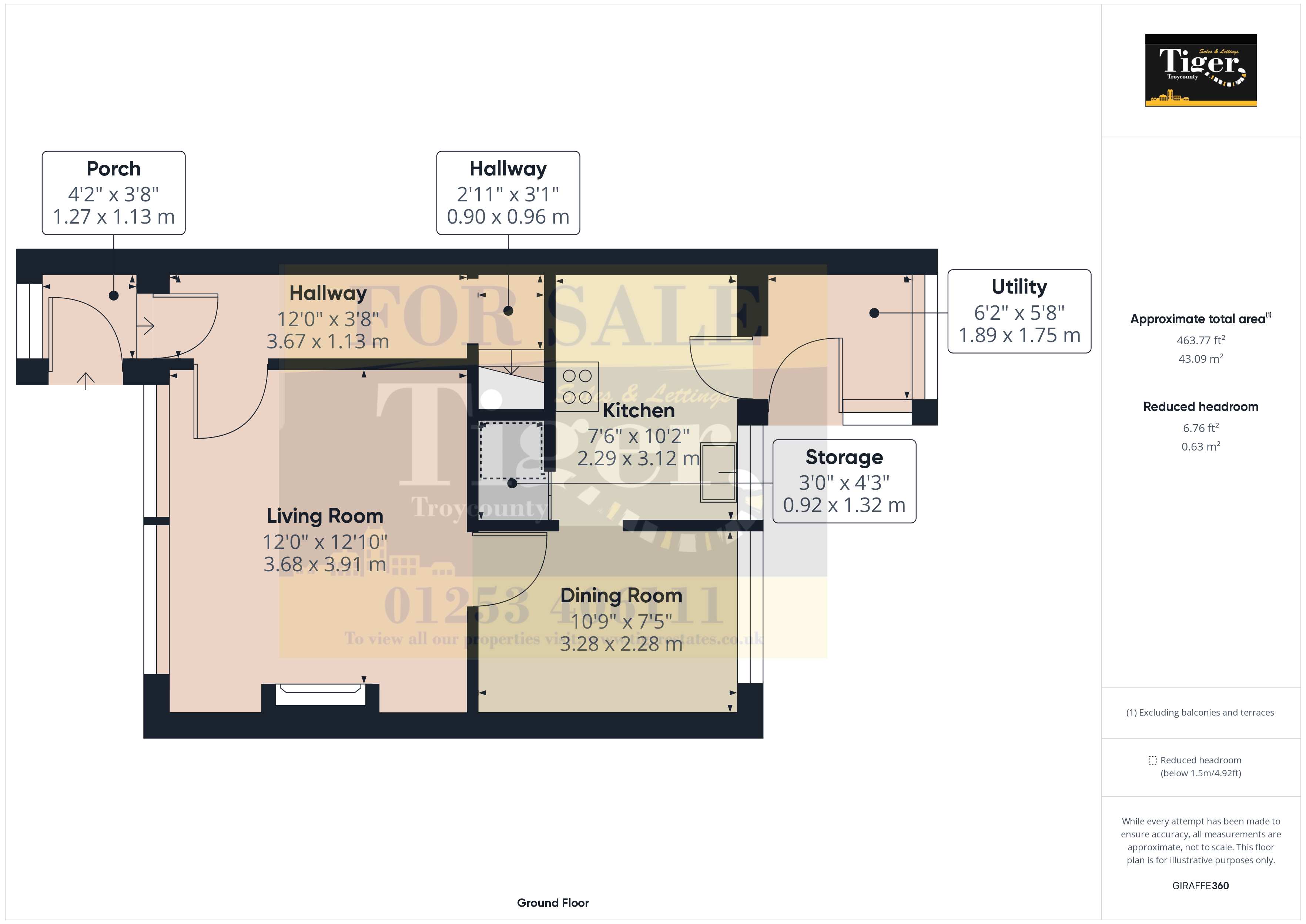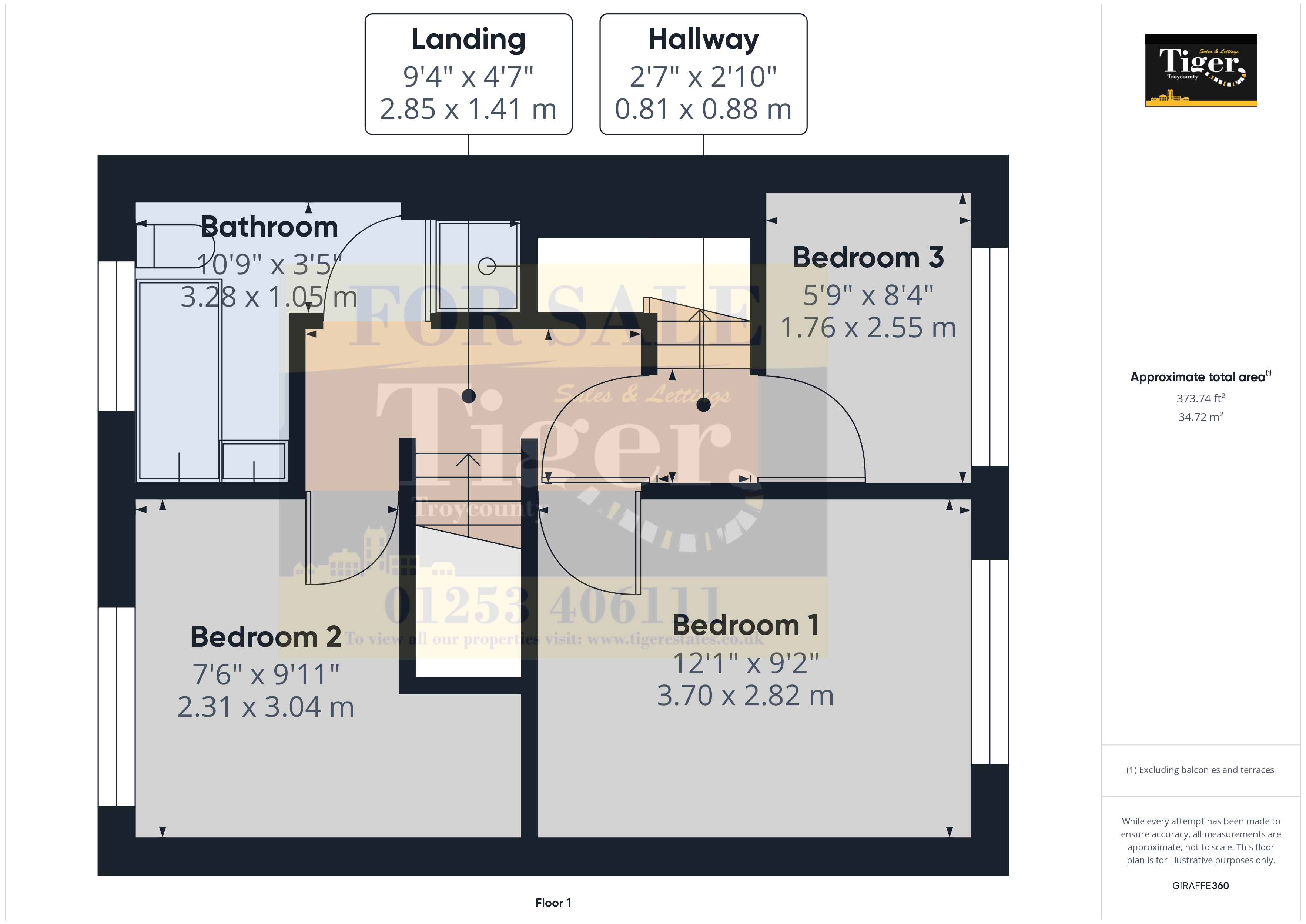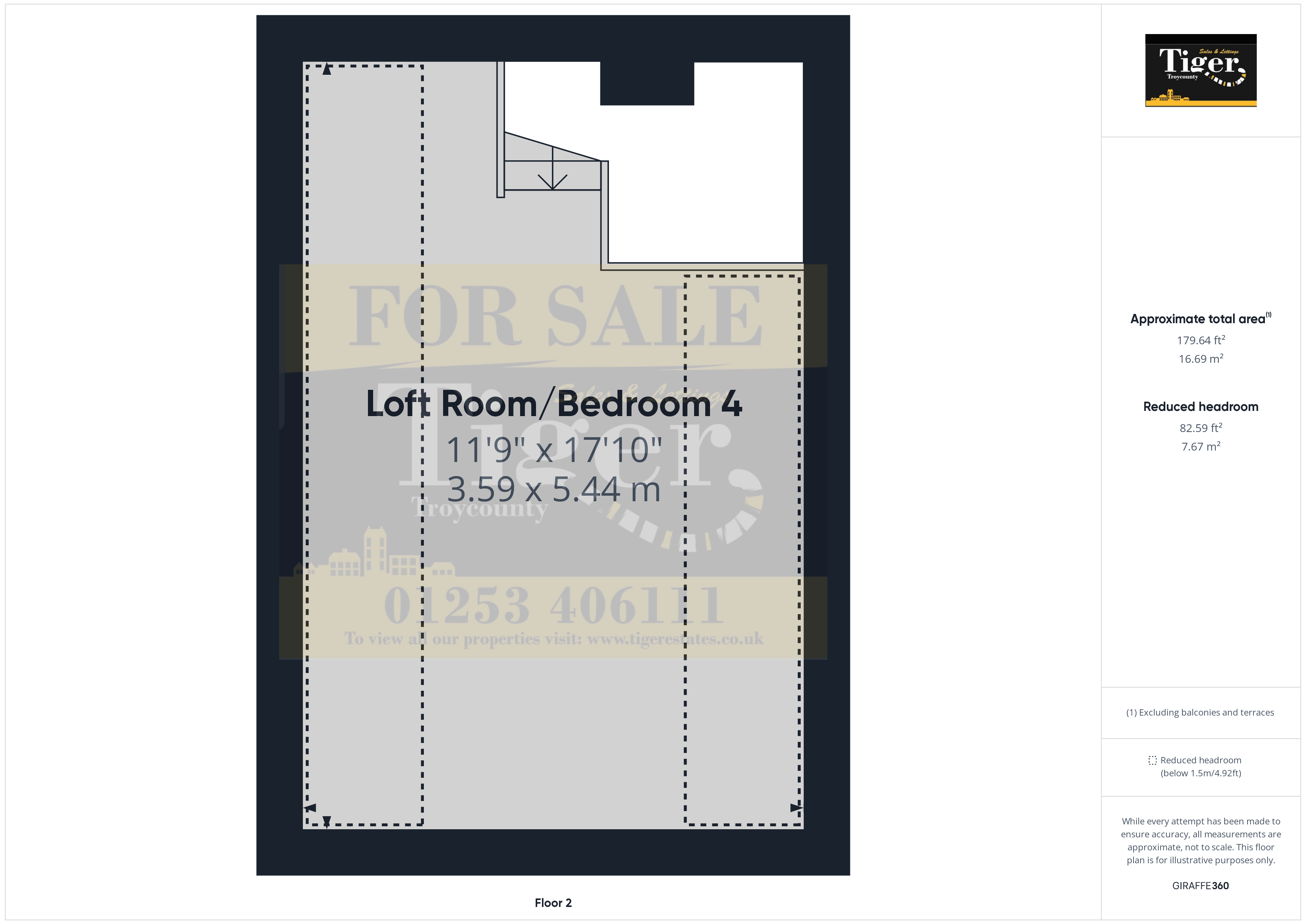Semi-detached house for sale in Harbour Lane, Warton, Preston PR4
* Calls to this number will be recorded for quality, compliance and training purposes.
Property features
- For Sale by Online Auction
- No chain
- Handy for BAE Systems & Kirkham Grammar Private School
- Generous Sized Plot
- Sought After Position
- Two Reception Rooms
- Improvement Works Required
- Realistically Priced
- Potential to be a Great Family Home
- Viewing Highly Recommended
Property description
For Sale by Online Auction with a Starting Bid of £100,000. Large 4 Bed Semi Detached House Occupying a Generous Sized Plot with no chain. Terms & Conditions Apply. See WebbMove for all of the auction details.
For Sale by Online Auction with a Starting Bid of £100,000. Terms & Conditions Apply. See WebbMove for all of the auction details.
Occupying a generous sized plot is this spacious 4 bedroom semi-detached house which once improved would make an ideal family home. It is situated in the much sought after village of Warton making BAE Systems, Kirkham Grammar Private School and the M55 motorway links all convenient, as well as good local schools and other amenities. Briefly comprises; hallway, spacious lounge, dining room, kitchen, utility room, four bedrooms (including a loft room) and a family room. Good sized gardens surround the property. Full modernisation is required which has been reflected in the price.
Porch 4' 2" x 3' 8" (1.27m x 1.12m)
hallway 15' 3" x 3' 8" (4.67m x 1.13m)
lounge 12' 0" x 12' 10" (3.66m x 3.91m)
dining room 10' 9" x 7' 5" (3.28m x 2.26m)
understairs storage 3' 0" x 4' 3" (0.91m x 1.3m)
kitchen 7' 6" x 10' 2" (2.29m x 3.1m)
utility room 6' 2" x 5' 8" (1.88m x 1.73m)
landing 9' 4" x 4' 7" (2.84m x 1.4m)
bedroom one 12' 1" x 9' 2" (3.68m x 2.79m)
bedroom two 7' 6" x 9' 11" (2.29m x 3.02m)
bedroom three 5' 9" x 8' 4" (1.75m x 2.54m)
bathroom 10' 9" x 3' 5" (3.28m x 1.04m)
inner hallway 2' 7" x 2' 10" (0.79m x 0.86m)
loft room/bedroom four 11' 9" x 17' 10" (3.58m x 5.44m)
gardens Good sized garden to front, side and rear, mostly paved.
Property info




For more information about this property, please contact
Tiger Sales and Lettings, FY4 on +44 1253 708354 * (local rate)
Disclaimer
Property descriptions and related information displayed on this page, with the exclusion of Running Costs data, are marketing materials provided by Tiger Sales and Lettings, and do not constitute property particulars. Please contact Tiger Sales and Lettings for full details and further information. The Running Costs data displayed on this page are provided by PrimeLocation to give an indication of potential running costs based on various data sources. PrimeLocation does not warrant or accept any responsibility for the accuracy or completeness of the property descriptions, related information or Running Costs data provided here.




























.png)

