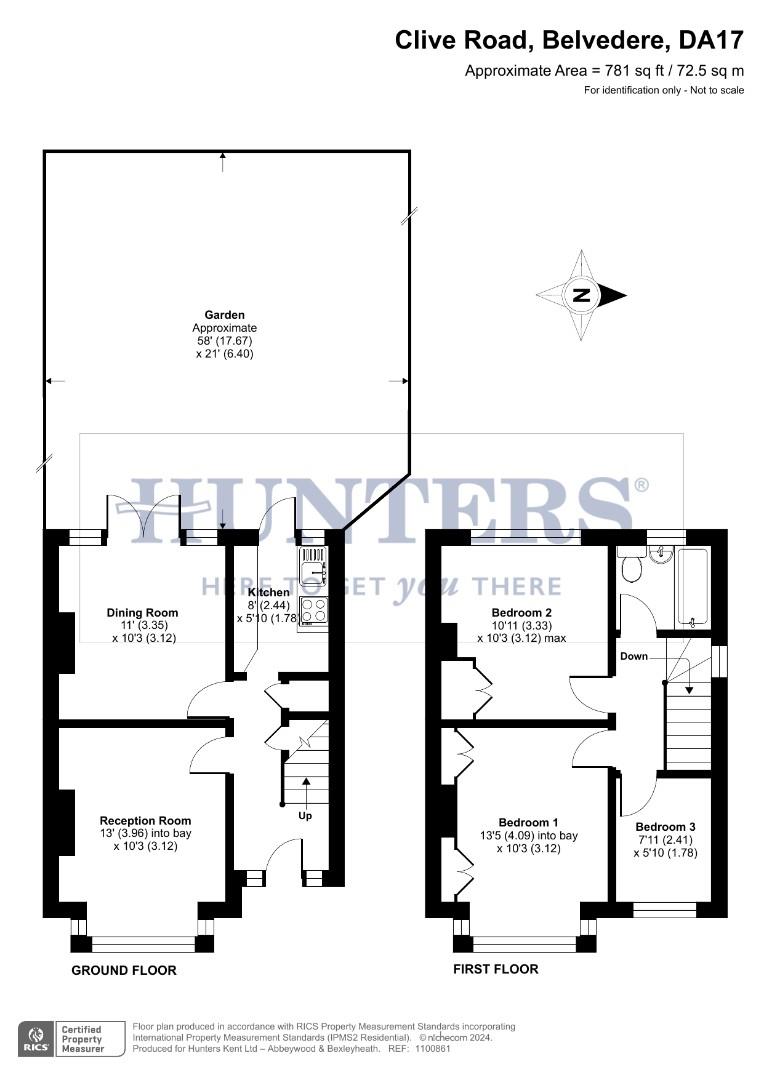Semi-detached house for sale in Clive Road, Belvedere DA17
* Calls to this number will be recorded for quality, compliance and training purposes.
Property features
- C1930 semi detached family home
- Two reception rooms
- First floor bathroom
- Three bedrooms
- Shared drive
- No forward chain
- Close to nuxley village
- EPC rating D
- Total floor area 70 sqm
Property description
This 1930s semi-detached with its traditional layout is located with easy access to Abbey Wood Station and The Elizabeth Line. The property has been enjoyed by the same family for over four decades has had the additional benefit of no onward chain and offers a blank canvas for personalisation and customisation to suit your preferences and lifestyle.
Upon entering you will find two separate reception rooms with the rear reception room having direct access to the garden via French doors which bathes the room in natural light. The first floor reveals two double bedrooms and a single in addition to the family bathroom.
Externally, a shared drive via gates allows access to the rear garden for off-street parking. The rear garden is of a generous size with significant potential for the keen gardener.
Located just a short distance is Nuxley village, which has a variety of shops and eateries. For the little ones there is Belvedere Beach Splash Park and Playground offering children of all age’s hours of fun.
Franks Park and Lesnes Woods with its ancient ruins offer opportunities for outdoor activities.
The property is well located for both primary and secondary schools with excellent transport links in addition to easy proximity to the A2 giving opportunity for day trips deeper into Kent, the Garden of England.
Book your viewing today to explore the potential of this gem.
Entrance Hall
Lounge (3.96m (measured into bay) x 3.12m (13' (measured i)
Dining Room (3.35m x 3.12m (11' x 10'3))
Kitchen (2.44m x 1.78m (8' x 5'10))
First Floor Landing
Bedroom One (4.09m (measured into bay) x 3.12m (13'5 (measured)
Bedroom Two (3.33m x 3.12m (10'11 x 10'3))
Bedroom Three (2.41m x 1.78m (7'11 x 5'10))
Bathroom
Garden (17.68m x 6.40m (58' x 21'))
Shared Drive
Property info
For more information about this property, please contact
Hunters - Abbey Wood, SE2 on +44 20 3478 3345 * (local rate)
Disclaimer
Property descriptions and related information displayed on this page, with the exclusion of Running Costs data, are marketing materials provided by Hunters - Abbey Wood, and do not constitute property particulars. Please contact Hunters - Abbey Wood for full details and further information. The Running Costs data displayed on this page are provided by PrimeLocation to give an indication of potential running costs based on various data sources. PrimeLocation does not warrant or accept any responsibility for the accuracy or completeness of the property descriptions, related information or Running Costs data provided here.




























.png)
