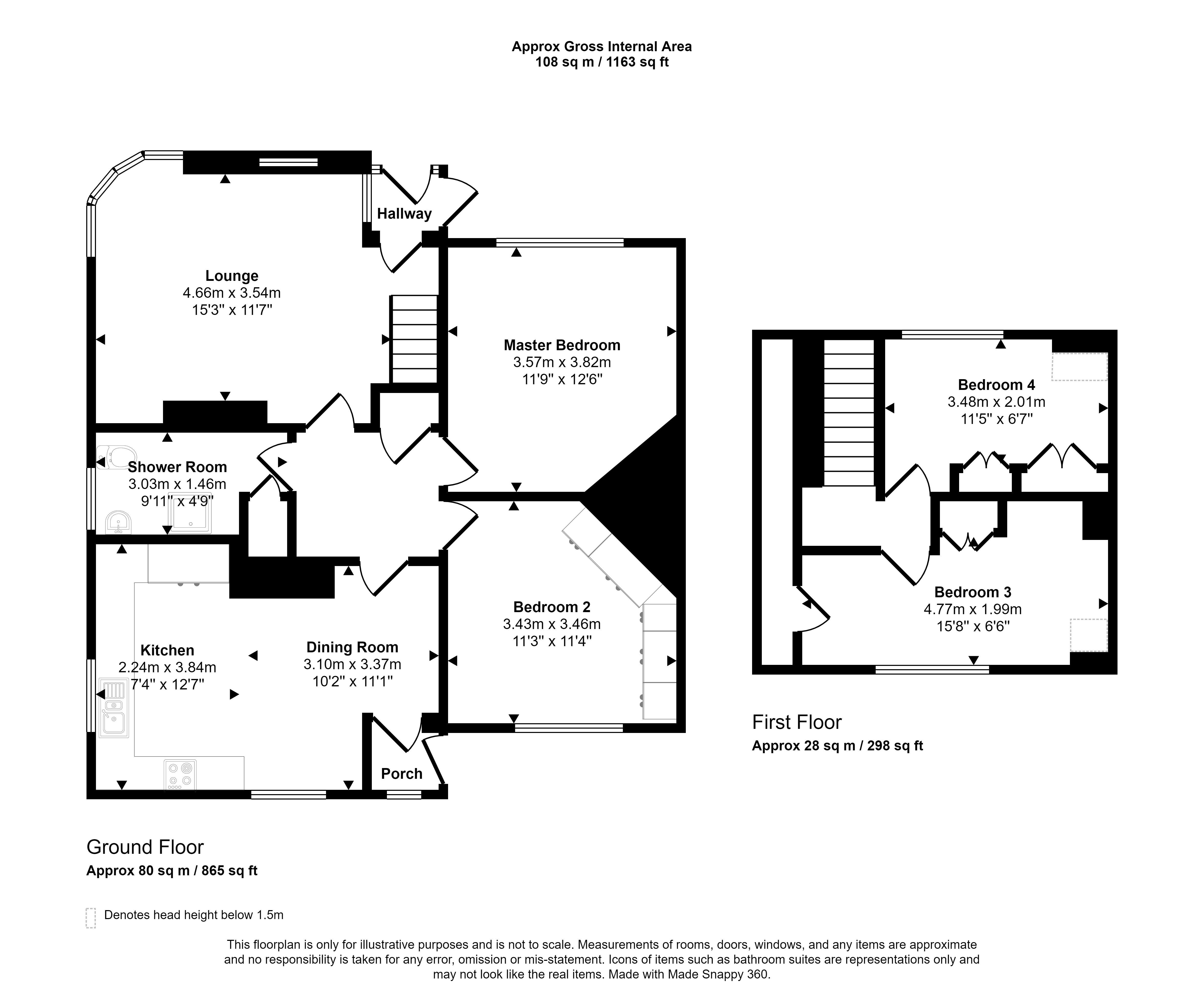Bungalow for sale in Tollgate Crescent, Rothbury, Morpeth NE65
* Calls to this number will be recorded for quality, compliance and training purposes.
Property features
- For Sale by Auction
- Four Bedroom
- Dormer Bungalow
- Wrap Around Garden
Property description
Summary
For Sale by Auction 19/04/2024 13:00. Fees Apply.
| Four Bedroom | Lovely Wrap Around Garden | Semi Detached Dormer Bungalow
Pattinson Estate Agents are proud to welcome to the market this four bedroom semi detached dormer bungalow located in this well regarded area of Rothbury, Northumberland known as Tollgate Crescent.
The layout of the accommodation on offer briefly comprises to the ground floor; entrance porch, open plan kitchen / diner, inner hallway, two ground floor bedrooms, family shower room, lounge, porch to rear garden and terrace. To the first floor; two bedrooms with views to the East and West. Externally there are well established gardens to three sides.
The property benefits from double glazing and gas central heating throughout.
Viewing by appointment only.
Council Tax Band: C
Tenure: Freehold
Porch (Front)
Providing access from the front of the property into the open plan kitchen / diner.
Dining Area (3.10m x 3.37m)
Open plan to the kitchen and adjoining the inner hallway, with uPVC double glazed window to the front elevation, gas fire (with back boiler behind) and central heating radiator.
Kitchen Area (2.24m x 3.84m)
A modern fitted kitchen with a good range of kitchen units, plenty of work surface space and integrated appliances including; electric hob with extractor over, two electric ovens, fridge and freezer, dishwasher, washing machine and microwave. An inset sink with mixer tap under the double glazed window which looks out over the side garden.
Inner Hallway
Providing access between the dining area, two bedrooms, family shower room and the lounge. Storage cupboard and central heating radiator.
Family Shower Room (3.03m x 1.46m)
A modern fitted shower room with electric shower in glazed cubicle, low level WC and pedestal hand wash basin. Double glazed window to the side elevation, central heating radiator and storage cupboard.
Bedroom One (3.57m x 3.82m)
A good sized double bedroom with double glazed window to the rear elevation, central heating radiator.
Bedroom Two (3.43m x 3.46m)
A good sized double bedroom with fitted wardrobes, double glazed window to the front elevation, central heating radiator.
Lounge (4.66m x 3.54m)
A light and airy living space with windows overlooking the surrounding garden. An open feature fire place and central heating radiators. Stairs to the first floor landing and rear porch access.
Porch (Rear)
Providing access between the rear garden, terrace area and lounge.
First Floor Landing
Providing access to the two bedrooms on the first floor.
Bedroom Three (4.77m x 1.99m)
With double glazed window to the front elevation and plenty of storage.
Bedroom Four (3.48m x 2.01m)
With double glazed window to the rear elevation and plenty of storage.
Gardens
Mature garden to three sides.
Property info
For more information about this property, please contact
Pattinson - Alnwick, NE66 on +44 1665 491946 * (local rate)
Disclaimer
Property descriptions and related information displayed on this page, with the exclusion of Running Costs data, are marketing materials provided by Pattinson - Alnwick, and do not constitute property particulars. Please contact Pattinson - Alnwick for full details and further information. The Running Costs data displayed on this page are provided by PrimeLocation to give an indication of potential running costs based on various data sources. PrimeLocation does not warrant or accept any responsibility for the accuracy or completeness of the property descriptions, related information or Running Costs data provided here.

































.png)

