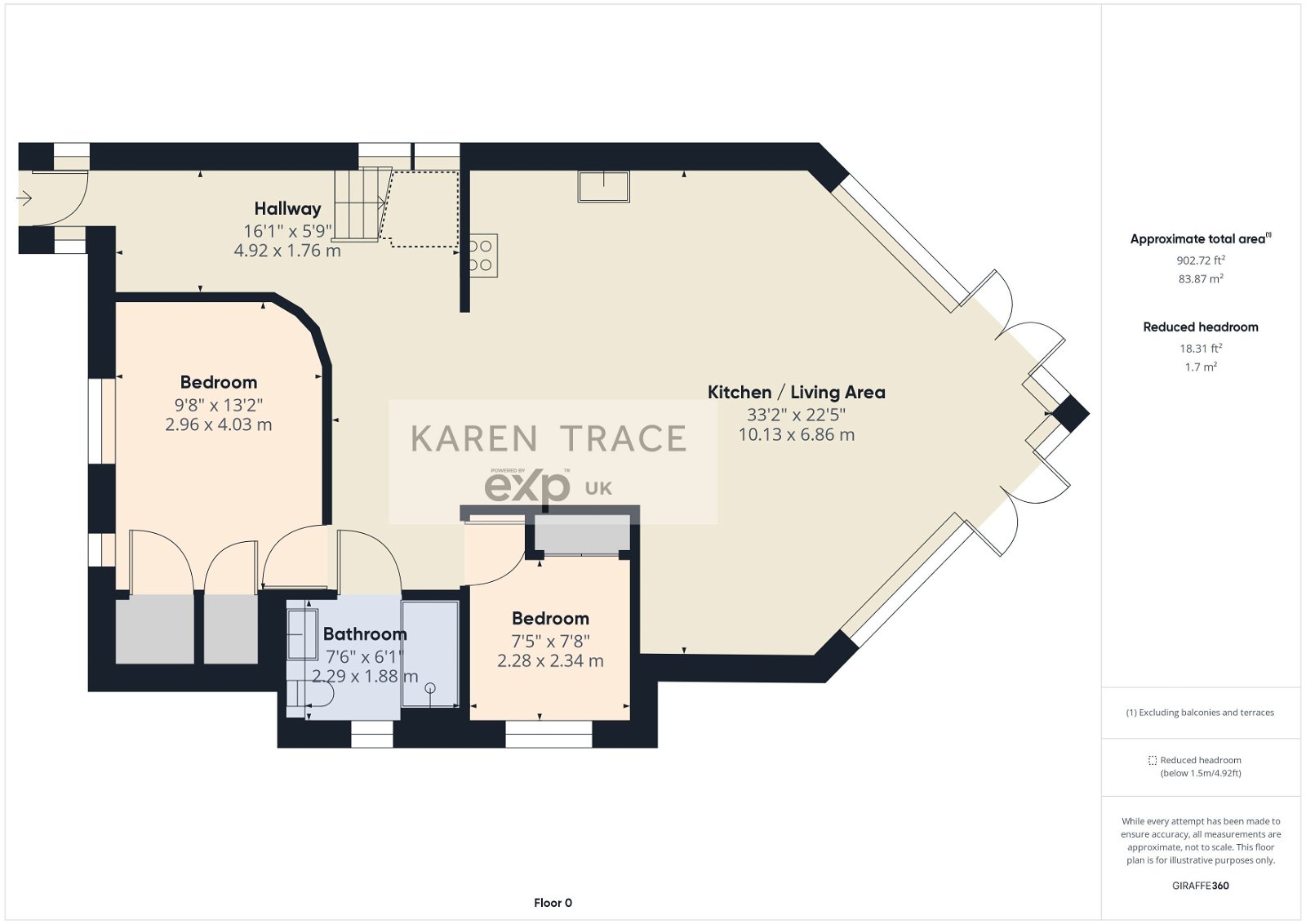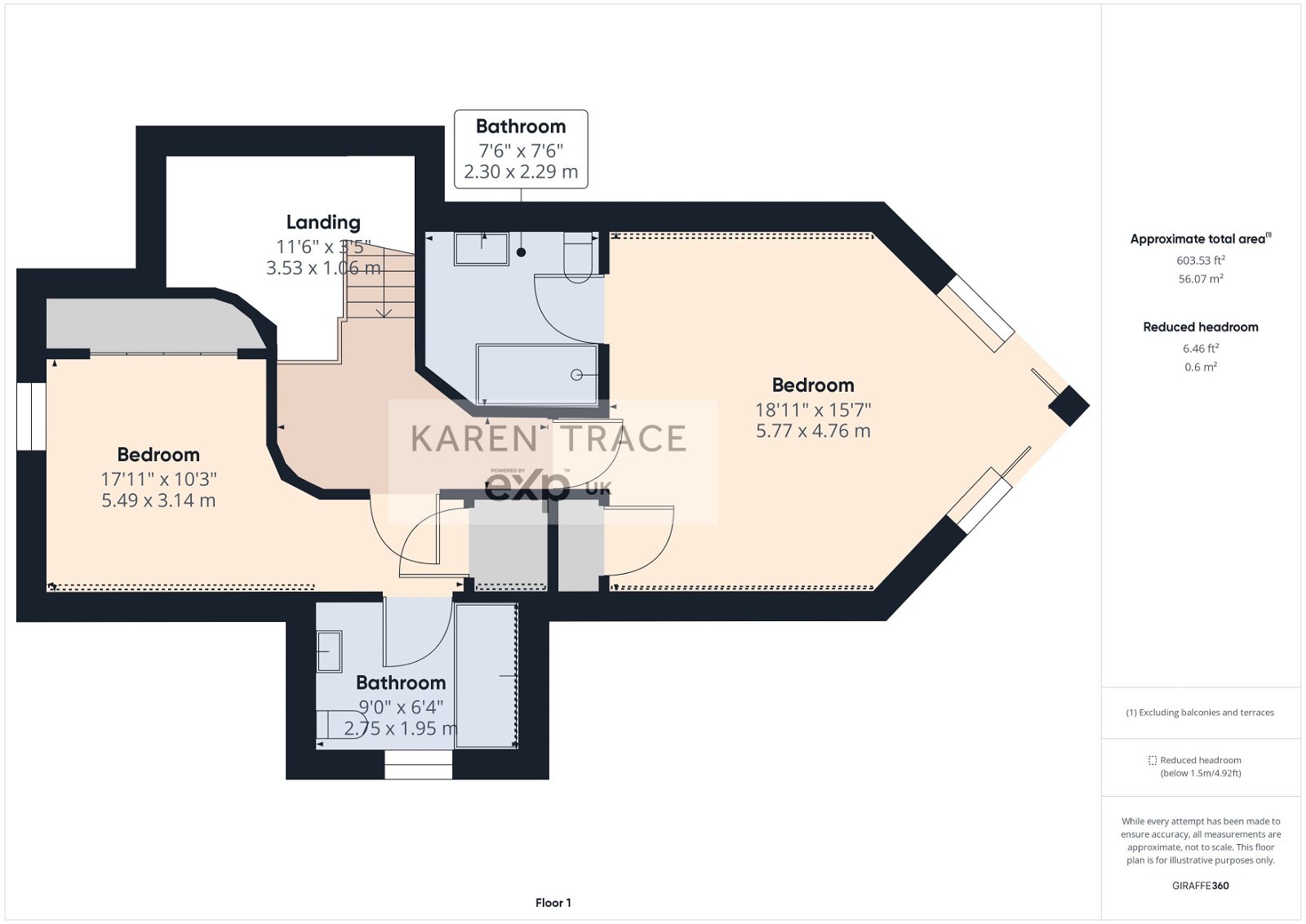Detached house for sale in Trewhiddle Park, St Austell PL26
* Calls to this number will be recorded for quality, compliance and training purposes.
Property features
- High Specification
- Holiday Home
- Secluded Development
- 35 Acres of Grounds
- Four Large Bedrooms
- Stunning Views
- Open Plan Living
- Excellent Location
- Succesful Holiday Let
- Or a Lock up and Leave
Property description
Location
Set back from the road up a secluded driveway and located in the prestigious Trewhiddle Park Development. This property is one of 34 timber clad 'New England' style holiday homes and is available fully furnished. It has been built to exceptionally high standards of design and quality throughout. There is also access to over 120 acres of beautiful woodland valley, children's communal playground and gorgeous meadows, to explore at your leisure and a winding woodland trail which gives little ones plenty of room to explore.
There is easy access to a variety of stunning beaches and charming fishing villages such as Mevagissey, all within a convenient short drive. For adults seeking relaxation, the vicinity offers a wealth of excellent pubs and restaurants, perfect for spending leisurely evenings or indulging in delightful lazy lunches. Nestled in a picturesque valley, the Villas serve as a tranquil oasis to relax after a sun soaked day on the sands.
Accommodation
The fully furnished property benefits from a light and airy Entrance Hall. The Spacious Open Plan Living area is a great space for all the family to be able to be together. The Stylish Kitchen has gloss cupboards and integrated appliances and theres plenty of room for dining. Doors lead out of the Lounge area onto a good size decking area which is perfect for alfresco dining or just having a moment of contemplation while enjoying the surrounding landscape of open fields.
Upstairs there are two further large double bedrooms both benefitting from en-suites and the master bedroom also has a large balcony, perfect for sitting on and enjoying a morning coffee.
The decking area can be accessed via a side gate or directly from the property and offers the most enjoyable view.
Parking- There is an allocated parking space.
Services: - The property has mains gas central heating with underfloor heating and is on mains water and drainage.
Additional Information
Leasehold - there is approx 991 years remaining on the lease. The service charge is currently £2432.03 per annum which is paid quarterly at £561.66. This includes site management, WiFi & TV Licence, Window Cleaning, Refuse removal, General Maintanance, Light & Heat of Communal Areas and Admin Costs.
Building Insurance is currently £318.86.
Please note : The property can not be used as a primary residence. The property is currently let out as a holiday let through together travel and is yielding a fantastic revenue- Please ask for details.
Viewing
Strictly by appointment with sole selling agent
Council Tax
Council Tax - Exempt
Disclaimers
1. Money laundering regulations - Intending purchasers will be asked to produce identification documentation at a later stage and we would ask for your co-operation in order that there will be no delay in agreeing the sale.
2. These particulars do not constitute part or all of an offer or contract.
3. The measurements indicated are supplied for guidance only and as such must be considered incorrect.
4. Potential buyers are advised to recheck the measurements before committing to any expense.
5. Agent has not tested any apparatus, equipment, fixtures, fittings or services and it is the buyers interests to check the working condition of any appliances.
6. Agent has not sought to verify the legal title of the property and the buyers must obtain verification from their solicitor.
Property info
For more information about this property, please contact
Karen Trace & Partners, Powered by EXP UK, PL25 on +44 1726 255861 * (local rate)
Disclaimer
Property descriptions and related information displayed on this page, with the exclusion of Running Costs data, are marketing materials provided by Karen Trace & Partners, Powered by EXP UK, and do not constitute property particulars. Please contact Karen Trace & Partners, Powered by EXP UK for full details and further information. The Running Costs data displayed on this page are provided by PrimeLocation to give an indication of potential running costs based on various data sources. PrimeLocation does not warrant or accept any responsibility for the accuracy or completeness of the property descriptions, related information or Running Costs data provided here.





































.png)