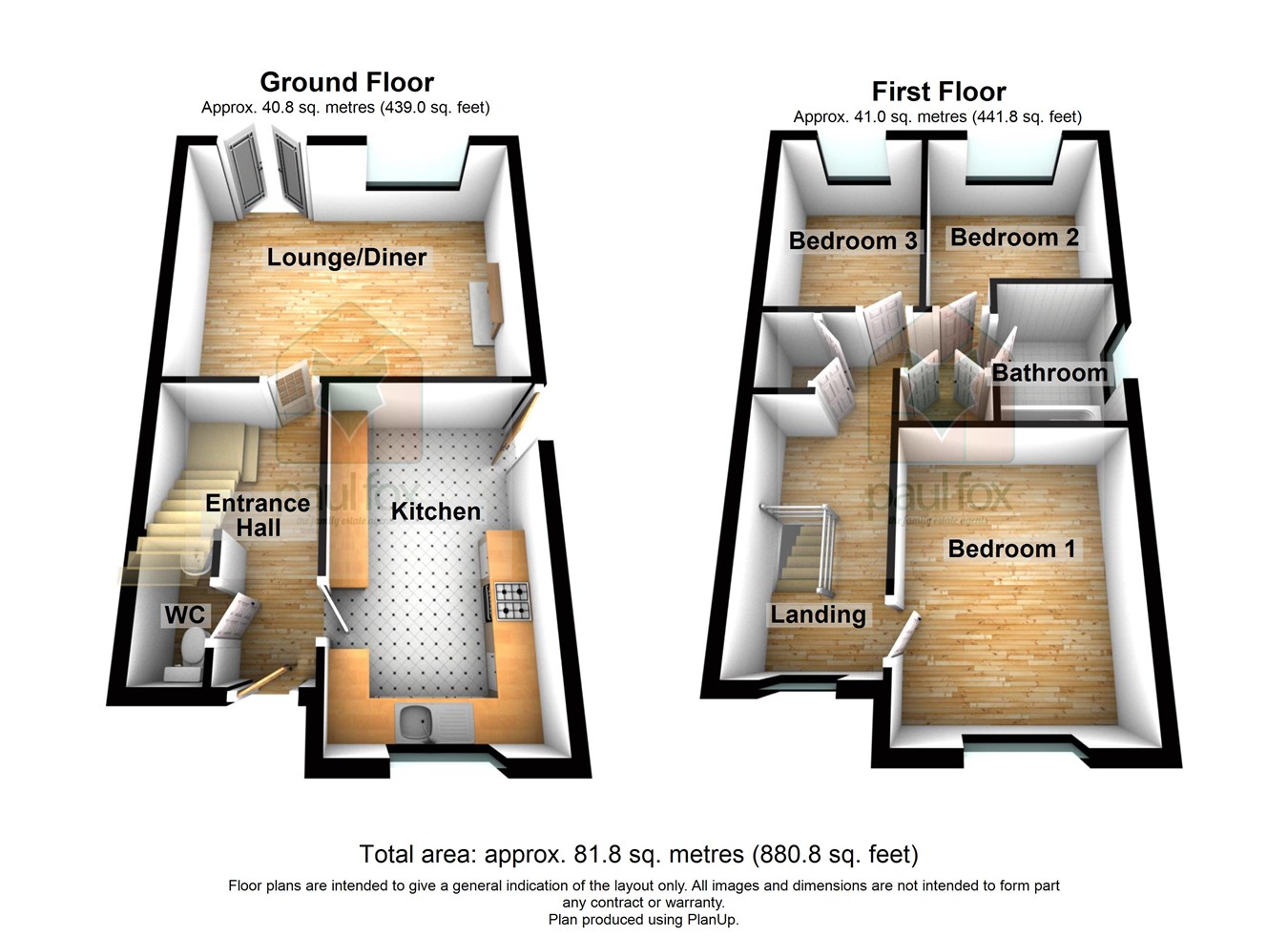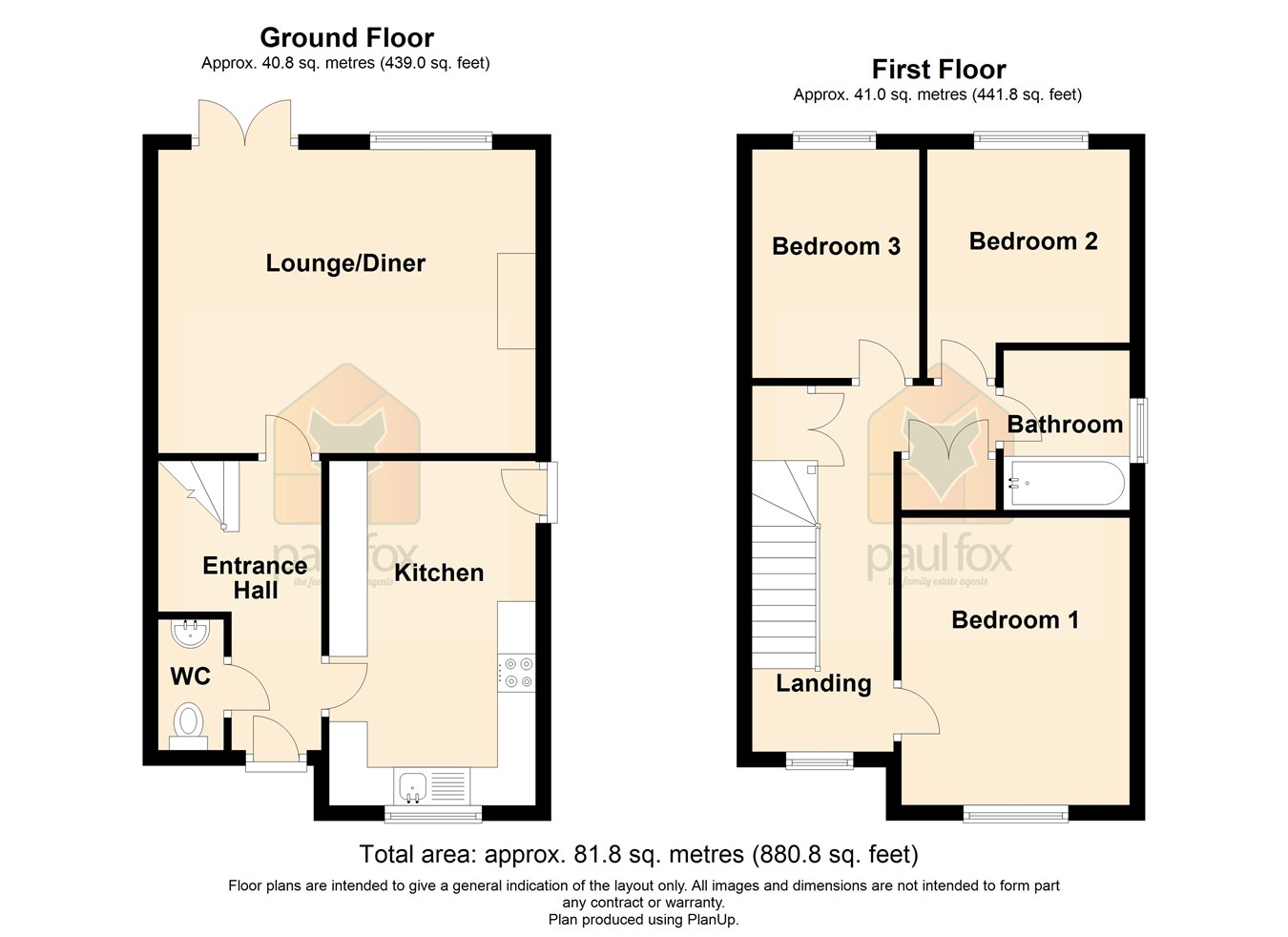Semi-detached house for sale in Fenners Avenue, Bottesford, Scunthorpe DN17
* Calls to this number will be recorded for quality, compliance and training purposes.
Property features
- An attractive modern semi-detached house
- Quiet cul-de-sac location
- Well presented thorughout
- 3 bedrooms
- Modern fitted kitchen
- Spacious main lounge diner
- Main family bathroom
- Beautiful landscaped rear garden
- Block laid driveway
- View via our scunthorpe office
Property description
Central entrance hall
2.14m x 3.69m (7' 0" x 12' 1"). Enjoys an attractive front composite entrance door with inset patterned glazing, a wall mounted alarmed keypad, wall to ceiling, built-in under the stairs storage cupboard, dog legged staircase leading to the first floor accommodation with open spell balustrading and matching newel posts and internal doors allowing access through to;
Cloakroom
0.87m x 1.7m (2' 10" x 5' 7"). Has a front uPVC double glazed window with frosted glazing, a two piece suite in white comprising of a low flush WC and a corner wash hand basin with tiled splash backs, extractor fan, inset ceiling spotlights and oak style laminate flooring.
Modern fitted kitchen
2.71m x 4.5m (8' 11" x 14' 9"). With a front uPVC double glazed window and a side composite double glazed entrance door allowing access to the side of the property. The kitchen enjoys a range of light shaker style low level units, drawer units and wall units with brushed aluminum style pull handles and a patterned working top surface incorporating a one and a half stainless steel sink unit with block mixer tap and drainer to the side with tiled splash back, built-in Bosch electric oven with grill above and above four ring gas hob, overhead extractor fan with downlighting, integrated fridge freezer, plumbing for an automatic washing machine, inset ceiling spotlights, vinyl flooring, a wall mounted Viessmann gas combi boiler and wall to ceiling coving.
Spacious main lounge diner
3.96m x 4.85m (13' 0" x 15' 11"). With rear French uPVC double glazed doors allowing access to the rear patio with adjoining uPVC double glazed windows, wall to ceiling coving, TV input and a stylish wall mounted electric coal effect fire with inset lighting.
First floor spacious landing
Includes a front uPVC double glazed window, wall to ceiling coving, loft access, two built-in storage cupboards and internal doors allowing access into;
front double bedroom 1
3m x 3.76m (9' 10" x 12' 4"). With a front uPVC double glazed window, TV input and wall to ceiling coving.
Rear bedroom 2
2.66m x 3m (8' 9" x 9' 10"). With a rear uPVC double glazed window and TV input.
Rear bedroom 3
2.12m x 3m (6' 11" x 9' 10"). With a rear uPVC double glazed window and wall to ceiling coving.
Modern fitted family bathroom
1.65m x 2.1m (5' 5" x 6' 11"). With a side uPVC double glazed window with frosted glazing, a three piece suite comprising of a panelled bath with an overhead Mira electric shower with glazed screen and tiled splash back, a low flush WC, a vanity wash hand basin with storage units beneath, cushioned flooring, wall mounted towel heater in white, inset ceiling spotlights and extractor fan.
Grounds
The rear of the property enjoys a superb fully enclosed landscaped garden with artificial turfed area, attractive Indian sandstone patio with a further decked seating area with an overhead pergola with raised planted borders and access leads down the side of the property via a matching sandstone pathway to the front of the property. The front enjoys a blocked paved driveway which provides off street parking for two vehicles.
Property info
For more information about this property, please contact
Paul Fox Estate Agents - Scunthorpe, DN15 on +44 1724 377972 * (local rate)
Disclaimer
Property descriptions and related information displayed on this page, with the exclusion of Running Costs data, are marketing materials provided by Paul Fox Estate Agents - Scunthorpe, and do not constitute property particulars. Please contact Paul Fox Estate Agents - Scunthorpe for full details and further information. The Running Costs data displayed on this page are provided by PrimeLocation to give an indication of potential running costs based on various data sources. PrimeLocation does not warrant or accept any responsibility for the accuracy or completeness of the property descriptions, related information or Running Costs data provided here.





























.png)

