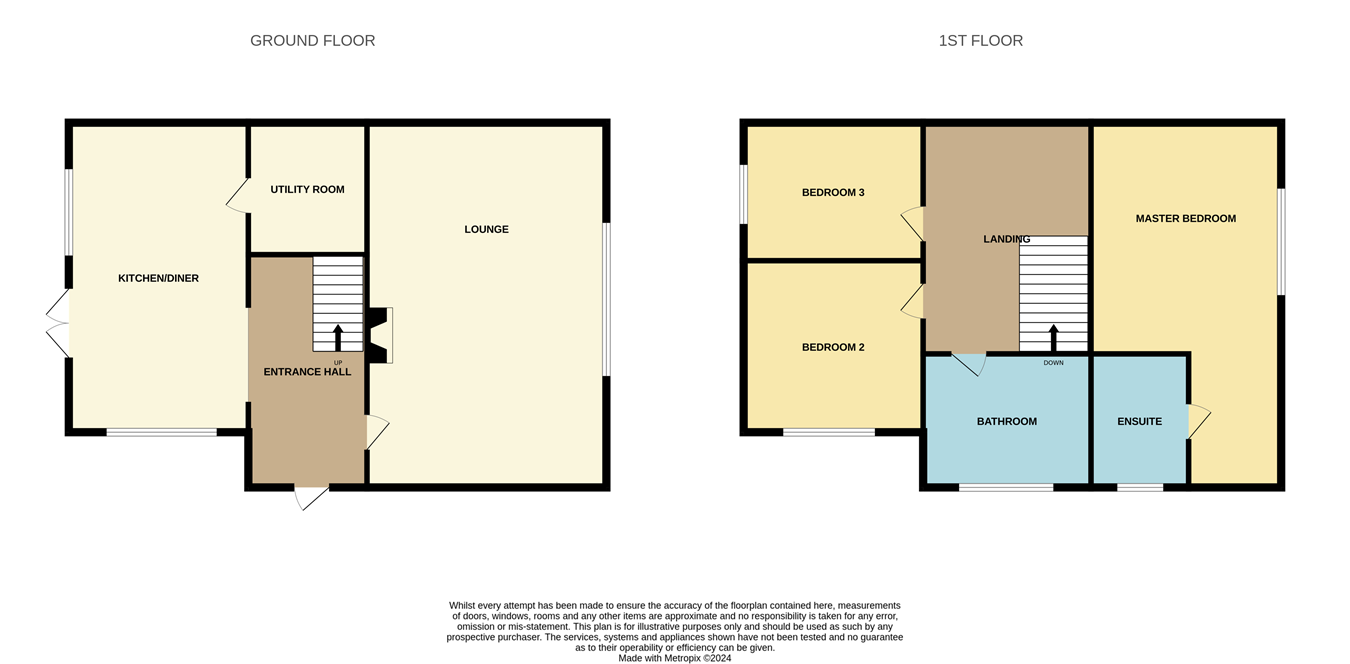Semi-detached house for sale in Fordwater Road, Sutton Coldfield B74
* Calls to this number will be recorded for quality, compliance and training purposes.
Property features
- Stunning family home
- Three double bedrooms
- En-suite to master and luxury family bathroom
- Well appointed dining/kitchen
- Separate utility area
- Ample lounge with feature fireplace
- Private rear garden with gated secure parking
- Detached garage and gravelled in and out multi vehicle driveway
- Catchment for desirable primary and secondary schooling
- Scope for extension (subjet to planning)
Property description
Approach
Approached via pathway with extensive gardens, attractive wooden open porch with door giving access to the accommodation.
Entrance hallway
Having porcelain tiling to the floor, stairs rising to the first floor, opening to the dining/kitchen and door giving access to the lounge.
Lounge
10' 7" x 16' 3" (3.23m x 4.95m) Having oak flooring and feature fire place with wooden mantle.
Dining/Kitchen
10' 3" x 16' 5" (3.12m x 5.00m) A well appointed fitted kitchen having porcelain tiling to the floor, integrated dishwasher, butler style sink, feature island and double doors giving access to the garden.
Landing
Having loft access and doors giving access to:-
Bedroom One
11' 1"max x 16' 3"max (3.38m x 4.95m)
En-Suite
4' 8" x 4' 9" (1.42m x 1.45m)
Bedroom Two
9' 0" x 10' 5" (2.74m x 3.17m)
Bedroom Three
6' 9" x 10' 6" (2.06m x 3.20m)
Luxury Bathroom
6' 5" x 7' 4" (1.96m x 2.24m)
Rear Garden
Having an attractive patio area with the rest laid to lawn, shaped border housing shrubs and flowers. Access to the detached garage and terrace to the rear.
Property info
For more information about this property, please contact
Home4.co.uk, B43 on +44 121 721 7248 * (local rate)
Disclaimer
Property descriptions and related information displayed on this page, with the exclusion of Running Costs data, are marketing materials provided by Home4.co.uk, and do not constitute property particulars. Please contact Home4.co.uk for full details and further information. The Running Costs data displayed on this page are provided by PrimeLocation to give an indication of potential running costs based on various data sources. PrimeLocation does not warrant or accept any responsibility for the accuracy or completeness of the property descriptions, related information or Running Costs data provided here.

































.png)

