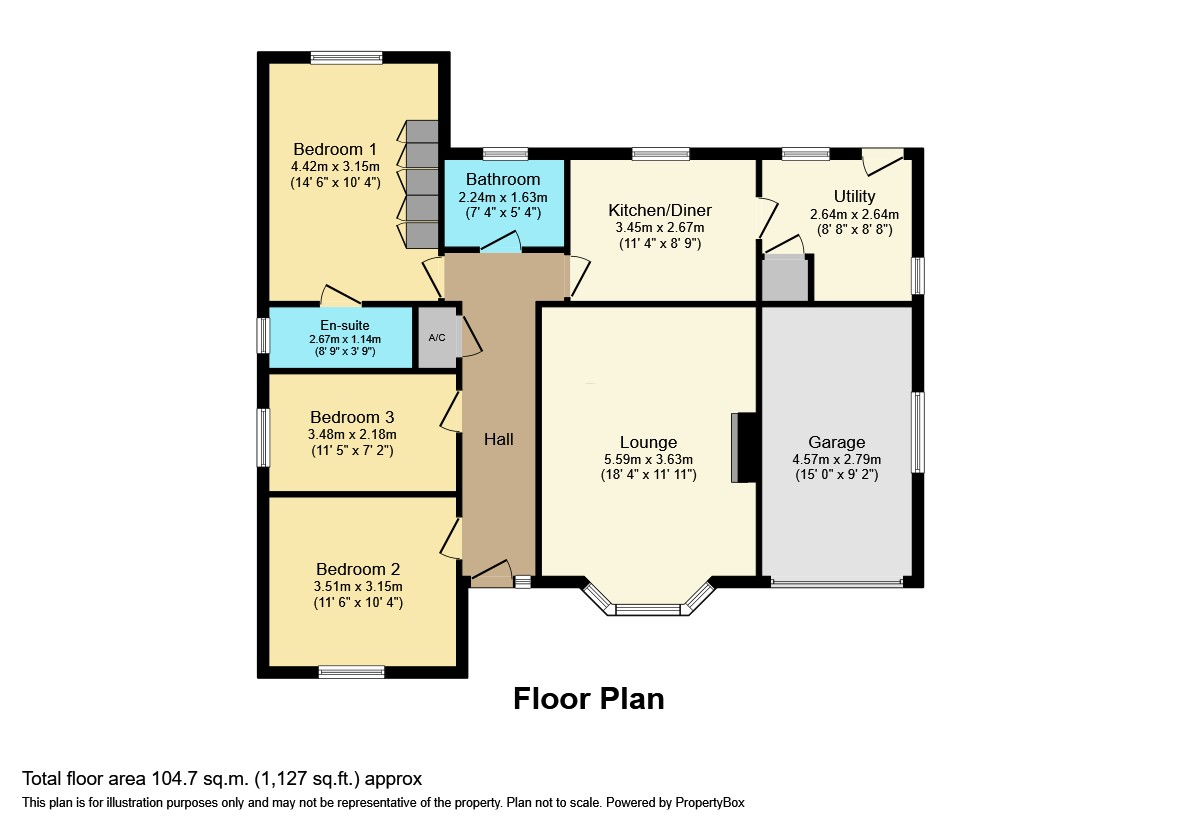Detached bungalow for sale in Cowpers Gate, Long Sutton, Spalding, Lincolnshire PE12
* Calls to this number will be recorded for quality, compliance and training purposes.
Property features
- No onward chain!
- Immaculate detached bungalow
- 3 Bedrooms
- En-suite + fitted wardrobes to master
- Large bay fronted lounge
- Kitchen/diner
- Utility room
- Low maintenance rear garden
- Off road parking + garage
- Great cul-de-sac location
Property description
move straight into this spacious & immaculate detached bungalow that is being sold with the benefit of no onward chain & boasts a fantastic cul-de-sac location that is tucked away but within walking distance of many useful amenities!
The bungalow is well laid out and has 3 bedrooms with the main bedroom benefiting from having 5 built in wardrobes, built in drawers & an updated en-suite shower room.
The kitchen has plenty of space for a table, a built in oven, gas hob + extractor - There is also a separate utility room that has space for a tall fridge/freezer & plumbing for a washing machine + dishwasher.
Completing the accommodation is the large, bay fronted lounge & the family bathroom.
Outside provides off road parking + the garage to the front (garage has power & lighting). There is side access into the beautiful & low maintenance rear garden that has a patio, shed & tap. There is lighting to the front & back (front light is motion activated).
The bungalow benefits from having gas central heating with a combi boiler & 'Nest' system installed.
Mains drainage
Double glazing
Loft is part boarded with ladder & light
**Please note white goods + furniture can stay subject to negotiation**
Location - Long Sutton has many amenities including a Co-op, spar, premier & one stop for your shopping needs + there are are 5 pubs. There is a doctors surgery, multiple hairdressers & a range of shops too - All close by! There are lovely walks on your doorstep!
Contact us today to arrange a viewing!
Ground Floor
Hall
Lounge
18' 4'' x 11' 10'' (5.59m x 3.63m)
Kitchen/Diner
11' 3'' x 8' 9'' (3.45m x 2.67m)
Utility Room
8' 7'' x 8' 7'' (2.64m x 2.64m)
Bedroom 1
14' 6'' x 10' 4'' (4.42m x 3.15m)
En-Suite
8' 9'' x 3' 8'' (2.67m x 1.14m)
Bedroom 2
11' 6'' x 10' 4'' (3.51m x 3.15m)
Bedroom 3
11' 5'' x 7' 1'' (3.48m x 2.18m)
Bathroom
7' 4'' x 5' 4'' (2.24m x 1.63m)
Exterior
Garage
14' 11'' x 9' 1'' (4.57m x 2.79m)
Property info
For more information about this property, please contact
Aspire Homes, PE13 on +44 1945 578797 * (local rate)
Disclaimer
Property descriptions and related information displayed on this page, with the exclusion of Running Costs data, are marketing materials provided by Aspire Homes, and do not constitute property particulars. Please contact Aspire Homes for full details and further information. The Running Costs data displayed on this page are provided by PrimeLocation to give an indication of potential running costs based on various data sources. PrimeLocation does not warrant or accept any responsibility for the accuracy or completeness of the property descriptions, related information or Running Costs data provided here.
































.png)