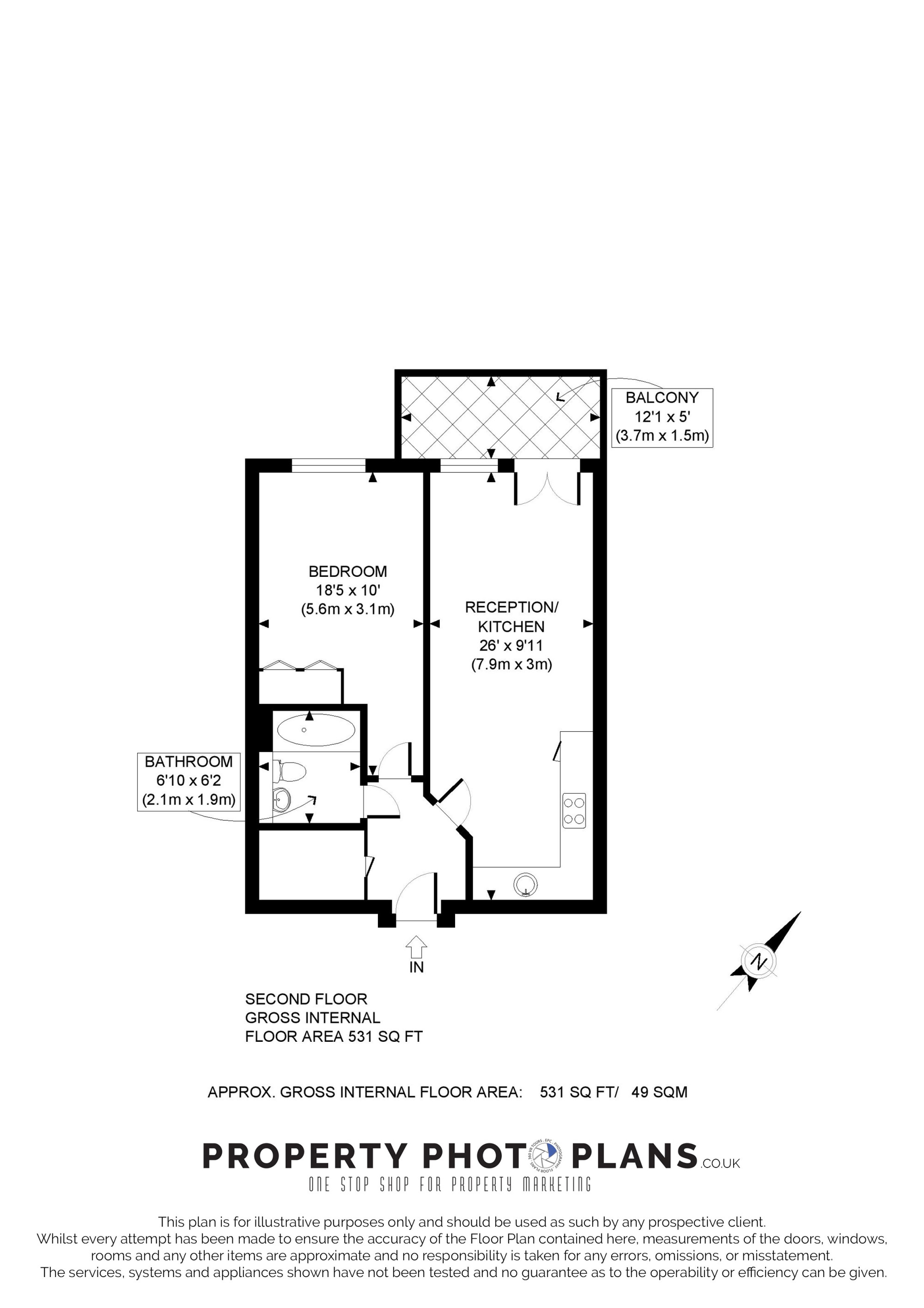Room for sale in Azure House, Agate Close, London NW10
* Calls to this number will be recorded for quality, compliance and training purposes.
Property features
- Shops and amenities nearby
- Close to public transport
- Lift to all floors
- Balcony
- Underground Parking
Property description
This third-floor 1-bedroom apartment is Situated within a popular purpose-built development and with an allocated gated parking space, the flat would make a great first-time buy.
The Apartment offers an open-plan kitchen and lounge, showcasing an extensive lease in a modern, purpose-built development situated in Park Royal. This Apartment boasts a range of features, including a balcony, underfloor heating, double-glazed windows, a secure entry phone system, bathroom/WC, wood flooring, and underground parking. The property is available for a chain-free sale.
Under half a mile from Hanger Lane tube station (Central line) and just under three-quarters of a mile from Park Royal station (Piccadilly line). Local bus routes include the 226.
Entrance Hall:
Welcoming entry with an entry phone system and wood laminate flooring.
Reception/Kitchen (Open Plan):
Spacious area measuring 26’ x 9’11” (7.9m x 3m). Features include a double-glazed window, a double-glazed door leading to the balcony, and wood laminate flooring.
Kitchen:
Tiled floor, well-appointed with wall and base cupboards, a single drainer stainless steel sink unit with a mixer tap, fitted wall and base units, electric hob with oven below, and an extractor hood above the hob. Plumbing is available for a washing machine.
Bedroom 1:
Comfortable dimensions of 18’5” x 10’ (5.6m x 3.1m). Highlights include a double-glazed window and wood laminate flooring.
Bathroom/WC:
Measuring 6’10 x 6’2” (2.1m x 1.9m), this space is fully tiled on walls and floor. Features include a paneled bath with a mixer tap and shower attachment, a hand wash basin with a pedestal, and a low-level WC with a concealed cistern.
For more information about this property, please contact
Crown House Estates, N14 on +44 20 3641 3193 * (local rate)
Disclaimer
Property descriptions and related information displayed on this page, with the exclusion of Running Costs data, are marketing materials provided by Crown House Estates, and do not constitute property particulars. Please contact Crown House Estates for full details and further information. The Running Costs data displayed on this page are provided by PrimeLocation to give an indication of potential running costs based on various data sources. PrimeLocation does not warrant or accept any responsibility for the accuracy or completeness of the property descriptions, related information or Running Costs data provided here.





















.png)
