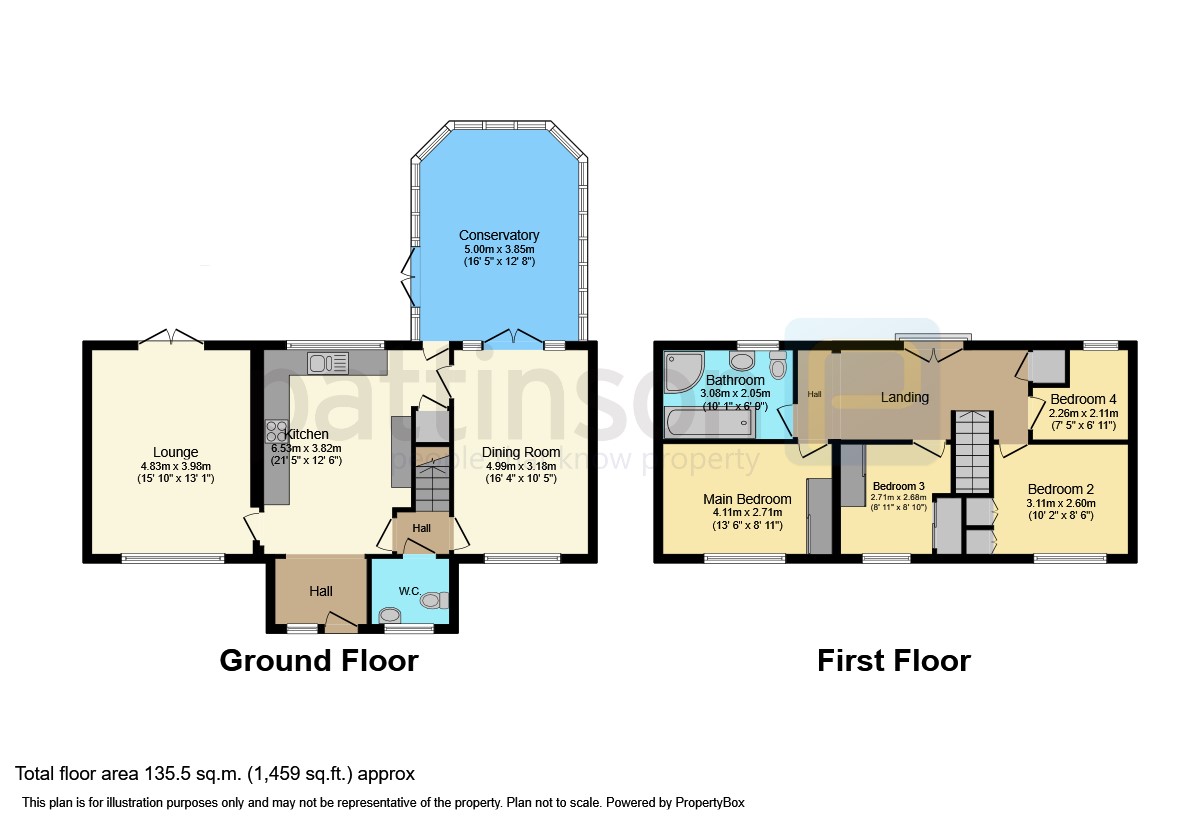Detached house for sale in Lambton Court, Peterlee SR8
* Calls to this number will be recorded for quality, compliance and training purposes.
Property features
- 4 Bed Detached Residence
- 3 Reception Rooms
- Fantastic Plot & South Facing Position
- Extended
- 4 Piece Bathroom
- Large Driveway
Property description
Summary
Pattinson Estate Agents are excited to offer this spacious and extended 4 bedroom, detached residence situated within the ever popular Oakerside Estate, Peterlee.
*360 property tour available*
The property occupies a fantastic position upon a generous plot boasting gardens to both the front and rear, backing onto Castle Eden Dene nature reserve and located within a family orientated cul de sac.
Accommodation comprises entrance porch, breakfasting kitchen, Lounge with doors to the garden, dining room/reception two, extensive sized conservatory and w/c cloakroom all to the ground floor. To the upper floor; Open landing with Juliet balcony boasting views overlooking woodland area to rear, four well proportioned bedrooms, three having built in wardrobes and a 4 piece modern family bathroom.
Externally, To the rear a very private tiered garden, South facing and very much a sun trap, low maintenance laid mainly with decking and artificial grass. Wooden storage and access to both sides from the front. To the front, an open plan lawn garden and an ample off street driveway - parking for up to 4 vehicles.
Additional features include; Solid Hot tub, CCTV to 3 sides, full wired Wifi coverage, insulated conservatory roof, double glazing and gas central heated throughout.
Internal inspection is a must and cannot fail to impress., please call the office on; Council Tax Band: E
Tenure: Freehold
External Front
To the front, an open plan lawn garden and an ample off street block paved driveway - parking for up to 4 vehicles.
Entrance Hall
With glazed composite external entrance door, tiled flooring, vertical radiator and opening up into:
Breakfasting Kicthen (5.30m x 3.82m)
Fitted with wall and base units with contrasting granite worktops and tiled splash backs, underpin sink with engraved drainer unit and mixer tap, integrated dish washer, integrated fridge, integrated electric oven and gas hob with stainless steel extractor hood, breakfast bar area, radiator, tiled flooring, UPVC double glazed window and access to;
Lounge (4.83m x 3.98m)
With solid wood flooring, radiator, coved ceiling, UPVC double glazed window to the front aspect and UPVC double glazed French doors to the rear aspect out to the garden.
Dining Room/Reception Two (5.1m x 3.3m)
Feature fire place with surround, housing a gas fire, radiator, coved celing, solid wood flooring, UPVC double glazed window to the front aspect and double part glazed doors leading to conservatory.
Conservatory (3.85m x 5.00m)
Double glazed windows to all three sides, set upon a brick base with herringbone flooring, three radiators, insulated roof and double doors leading oust to the garden.
Cloakroom W.c
Fitted with low level w/c, pedestal wash basin, tiled flooring, radiator and UPVC double glazed window to the front aspect.
Landing
With loft access via hatch, radiator, storage cupboard, laminate flooring and UPVC double glazed French doors leading to Juliette balcony.
Bedroom One (4.11m x 2.70m)
With fitted wardrobes, radiator, laminate flooring and UPVC double glazed window to the front aspect.
Bedroom Two (2.60m x 3.11m)
With fitted wardrobes, radiator, carpeted flooring and UPVC double glazed window to the front aspect.
Bedroom Three (2.7m x 2.6m)
With 2 sets of fitted wardrobes, radiator, laminate flooring and UPVC double glazed window to the front aspect
Bedroom Four (2.6m x 2.1m)
With laminate flooring, radiator and UPVC double glazed window to the rear aspect.
Family Bathroom (3m x 2m)
White suite comprising larger panelled bath, glazed corner shower cubicle with mains shower, low level w/c and wash basin vanity unit, chrome ladder radiator, PVC panelling to ceiling with inset spot lighting, tiled walls and flooring, extractor fan and UPVC double glazed window to the rear.
External Rear
A private tiered garden, South facing and very much a sun trap, low maintenance laid mainly with decking and artificial grass. Wooden storage and access to both sides from the front.
Rear View
Rear view from the landing Juliet balcony.
Property info
For more information about this property, please contact
Pattinson - Peterlee, SR8 on +44 191 490 6097 * (local rate)
Disclaimer
Property descriptions and related information displayed on this page, with the exclusion of Running Costs data, are marketing materials provided by Pattinson - Peterlee, and do not constitute property particulars. Please contact Pattinson - Peterlee for full details and further information. The Running Costs data displayed on this page are provided by PrimeLocation to give an indication of potential running costs based on various data sources. PrimeLocation does not warrant or accept any responsibility for the accuracy or completeness of the property descriptions, related information or Running Costs data provided here.










































.png)

