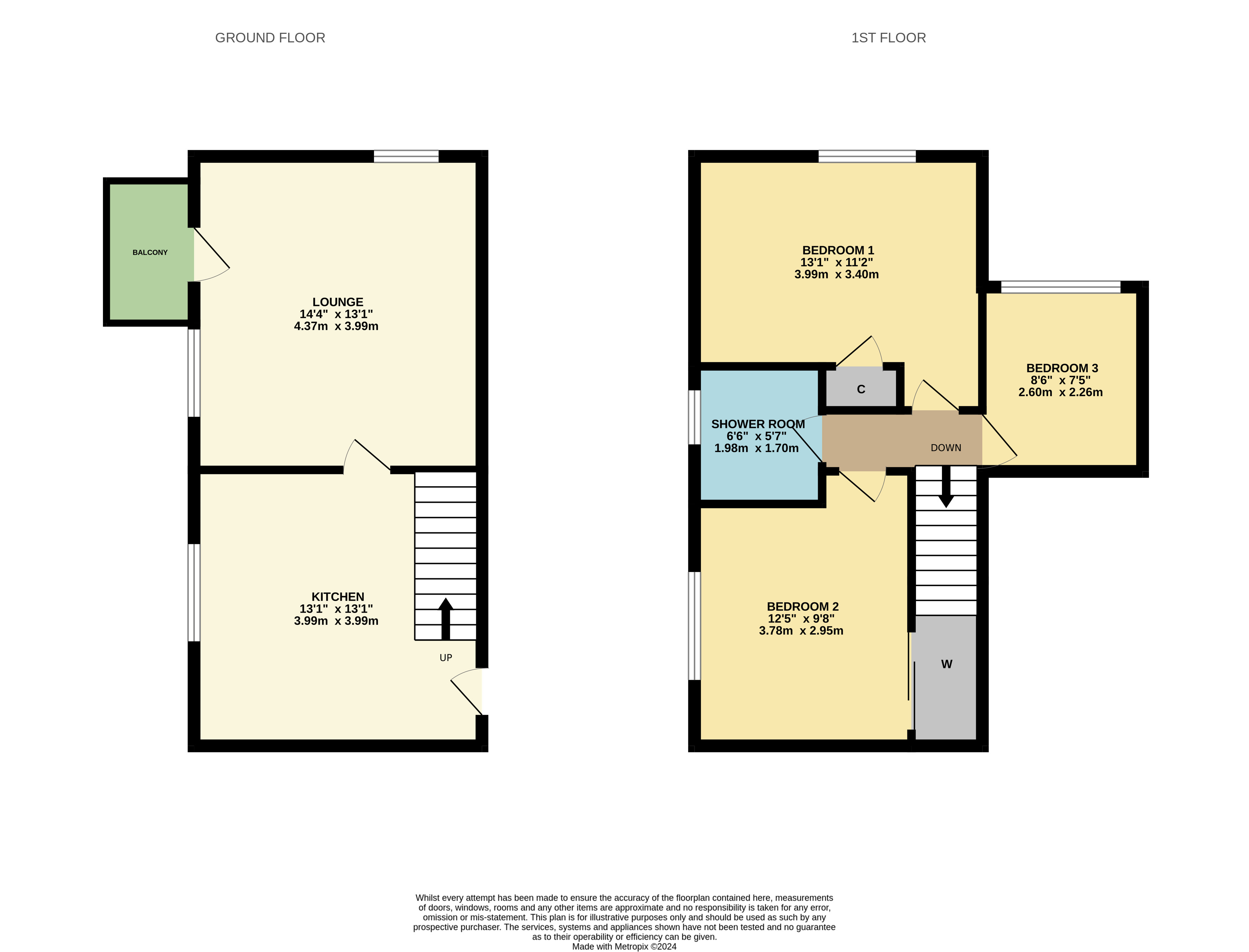Maisonette for sale in Angus Street, Alexandria G83
* Calls to this number will be recorded for quality, compliance and training purposes.
Property features
- A generously proportioned upper maisonette flat in A popular residential locatio
- A varied selection of public amenity located within walking distance
- A large lounge with veranda offering views towards the river leven
- Three good sized bedrooms
- An extensively equipped dining sized fitted kitchen with appliances
- A luxury shower room with three piece suite
- A specification to include gas C/heating, double glazing and A security entry
- A private storage cellar
- A property to appeal to all types of buyer, including investors
Property description
The subjects benefitting from gas central heating and double glazing, are entered via a tidy communal entrance with security entry system installed. On entering the property, well appointed apartments comprise a generously proportioned lounge with sun veranda offering views over the River Leven, a dining sized fitted kitchen with an extensive range of units and appliances, three goo sized bedrooms, and a luxury modern shower room with feature wet wall panels, that comprises a three piece suite. In addition to inner accommodation, the owners have use of a private cellar and well tended communal gardens.
Angus Street, whilst enjoying peaceful surroundings, is ideally located within walking distance of a varied range of amenity. Close by are a selection of shopping and schooling facilities, and both bus and train services can be found within walking distance to provide commuting links to all surrounding areas including Glasgow city centre.
Accommodation:
Lounge 14’ 4 x 13’ 1
Kitchen 13’ 1 x 13’ 1
Bedroom 1 13’ 1 x 11’2*
Bedroom 2 12’ 5 x 9’ 8
Bedroom 3 8’ 6 x 7’ 5
Bathroom 6’ 6 x 5’ 7
*at widest points
energy efficiency rating: ‘D’
For more information about this property, please contact
The Murray Agency, G83 on +44 1389 508786 * (local rate)
Disclaimer
Property descriptions and related information displayed on this page, with the exclusion of Running Costs data, are marketing materials provided by The Murray Agency, and do not constitute property particulars. Please contact The Murray Agency for full details and further information. The Running Costs data displayed on this page are provided by PrimeLocation to give an indication of potential running costs based on various data sources. PrimeLocation does not warrant or accept any responsibility for the accuracy or completeness of the property descriptions, related information or Running Costs data provided here.

























.png)