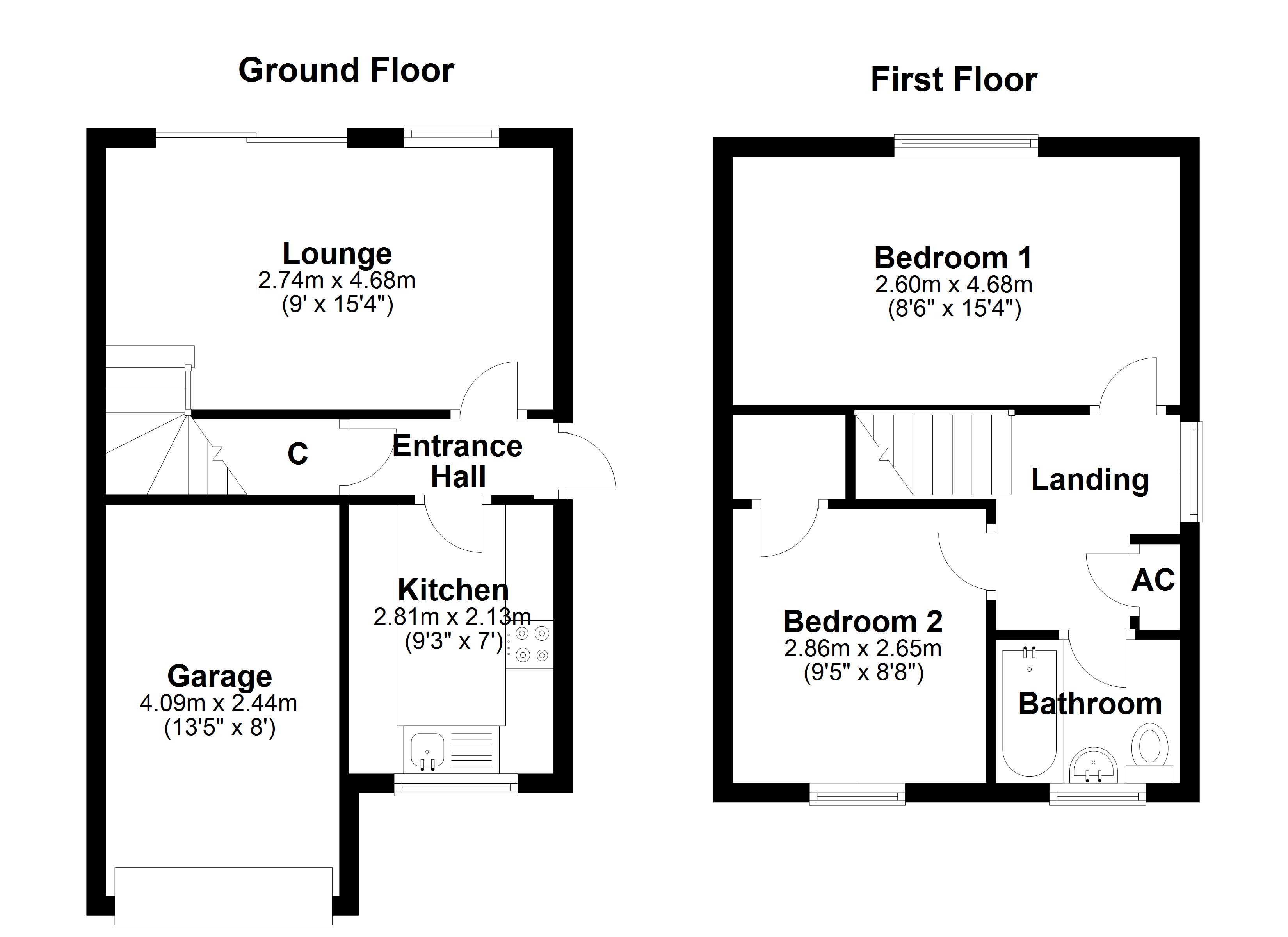Semi-detached house for sale in Armoury Road, West Bergholt, Colchester, Essex CO6
* Calls to this number will be recorded for quality, compliance and training purposes.
Property features
- Two Bedroom Semi-Detached Home
- Planning Permission Approved For Garage Conversion
- Situated In The Sought After Village Of West Bergholt
- Close To Heathlands Primary School, Shops & Transport Links
- Well Maintained West Facing Rear Garden & Driveway
- Must Be Viewed
Property description
Palmer & Partners are delighted to offer to the market this beautifully presented, two bedroom semi-detached home, situated in the popular village of West Bergholt to the north of Colchester's city centre. The village benefits from a doctor's surgery, Heathlands primary school, Co-op Local, pharmacy and provides straightforward access to Colchester's mainline railway station with links to London Liverpool Street.
Internally the accommodation comprises entrance hallway, lounge, kitchen with planning permission granted to knock into the garage to create a spacious kitchen/diner and additional porch on the ground floor, whilst on the first floor are two double bedrooms and family bathroom.
The property is further enhanced by having a beautifully presented west facing rear garden, driveway providing ample off road parking and garage. Palmer & Partners would recommend an early internal viewing to avoid disappointment. EPC: D
Entrance Hall
Enter via double glazed door to the side, radiator, storage cupboard, doors leading off to;
Kitchen
2.8 x 2.1 - Window to the front, low and eye level units with a mix of cupboards and drawers under, oven with four ring gas hob and electric extraction over, space for fridge freezer, space and plumbing for washing machine, sink and drainer unit with stainless steel tap.
Lounge
2.7 x 4.6 - Double glazed sliding doors giving access to the west facing rear garden, double glazed window to the rear, double radiator, stairs rising to the first floor.
First Floor Landing
Double glazed window to the side, airing cupboard housing water cylinder, doors leading off to;
Bedroom 1
2.6 x 4.6 - Double glazed window to the rear, radiator, loft hatch, built in wardrobes.
Bedroom 2
2.6 x 2.8 - Double glazed window to the front, storage cupboard over stairs, radiator.
Bathroom
Double glazed obscured window to the front, panel enclosed bath with shower attachment and curtain, low level WC, free standing wash hand basin, radiator.
Outside
The well-presented west facing rear garden is mainly laid to lawn with a separate patio area, established flower beds and a large summer house to the rear all fully enclosed by panel fencing with side access.
To the front of the property is a large block paved driveway providing ample off road parking for up to 4 vehicles and access to the garage which has had planning permission granted to convert into a large kitchen diner with porch. Planning Application Number: 231102
Property info
For more information about this property, please contact
Palmer & Partners, CO3 on +44 1206 988996 * (local rate)
Disclaimer
Property descriptions and related information displayed on this page, with the exclusion of Running Costs data, are marketing materials provided by Palmer & Partners, and do not constitute property particulars. Please contact Palmer & Partners for full details and further information. The Running Costs data displayed on this page are provided by PrimeLocation to give an indication of potential running costs based on various data sources. PrimeLocation does not warrant or accept any responsibility for the accuracy or completeness of the property descriptions, related information or Running Costs data provided here.


























.png)
