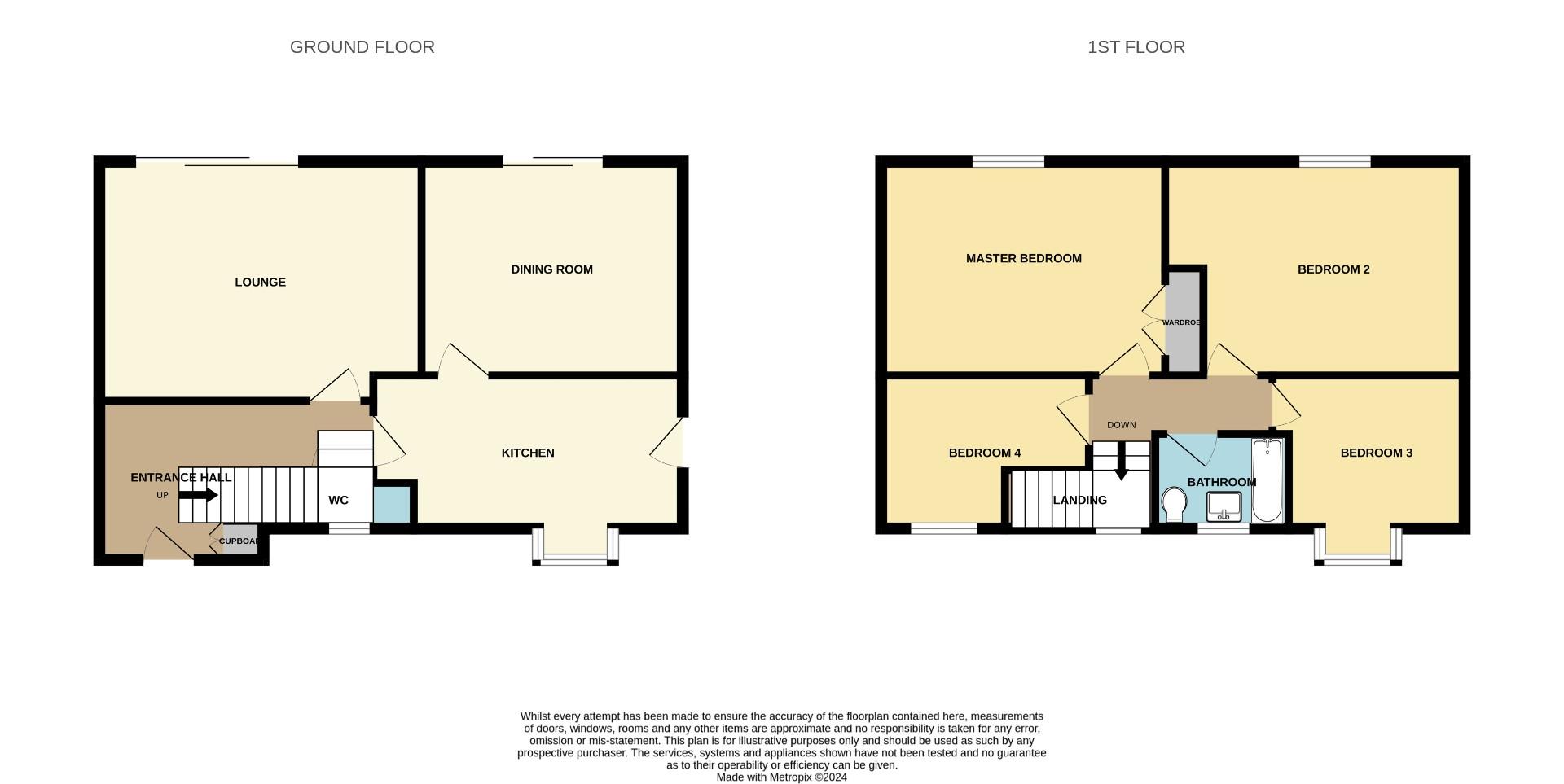Detached house for sale in Orson Leys, Hillside, Rugby CV22
* Calls to this number will be recorded for quality, compliance and training purposes.
Property features
- Four Bedroom
- Detached Family Home
- Separate Lounge And Dining Room
- Garage And Off Road Parking
- Upvc Double Glazing
- Front And Rear Gardens
- Ground Floor Cloakroom
- Energy Efficiency Rating C
Property description
A four bedroom, detached family home, located in the popular residential area of Hillside. This property benefits from separate reception rooms, gas central heating, double glazing, modern fitted kitchen, ground floor cloakroom, family bathroom, a good size rear garden, and single garage with off road parking. Conveniently situated for access to local shops including a Sainsbury's superstore and to schooling for all ages, and with easy access to the M1/M6/A5/A14 road and motorway networks.
Accommodation Comprises
Entry via part glazed upvc door into:
Entrance Hall
Stairs rising to first floor. Understairs storage cupboard. Cupboard housing gas meters and electric consumer unit. Radiator. Coving to ceiling.
Cloakroom / Wc
Low level w.c. Wall mounted wash hand basin. Tiling to splash areas. Vinyl floor covering. Frosted window to side elevation.
Lounge (3.87m x 3.61m max (12'8" x 11'10" max))
Sliding patio doors to rear garden. Feature fireplace with electric fire. Radiator. Coving to ceiling.
Dining Room (2.86m x 3.95m (9'4" x 12'11"))
Sliding patio doors to rear garden. Radiator. Coving to ceiling.
Kitchen (4.63m x 2.54m (15'2" x 8'3"))
Refitted with a range of base and eye level units with work surface space incorporating a stainless steel sink unit with mixer taps over. Fitted cooker with stainless steel extractor fan over. Space and plumbing for a washing machine and dishwasher. Space for a fridge. Wall mounted central heating boiler. Radiator. Vinyl floor covering. Box bay window to front aspect. Fully glazed side door.
First Floor Landing
Window to front aspect. Access to loft. Doors to:
Bedroom One (4.30m x 2.69m (14'1" x 8'9"))
Window overlooking rear garden. Built in wardrobe. Coving to ceiling. Radiator.
Bedroom Two (4.55m x 2.67m max (14'11" x 8'9" max))
Window overlooking rear garden. Wardrobe recess. Coving to ceiling. Radiator.
Bedroom Three (2.41m x 3.20 max (7'10" x 10'5" max))
Box bay window to front aspect. Coving to ceiling. Radiator.
Bedroom Four (2.76m x 3.23m max (9'0" x 10'7" max))
An 'L' shaped room. Window to front aspect. Coving to ceiling. Radiator.
Bathroom
Fitted with a three piece white suite to comprise; panel bath with mixer shower and shower screen, low level w.c. And pedestal wash hand basin. Towel radiator. Frosted window to front elevation. Vinyl floor covering. Tiling to splash areas and aqua boarding.
Front Garden
Laid to lawn with maturing flower, shrub and evergreen borders. Pathway to entrance. Block paved driveway leading to garage.
Garage
With up and over style door. Power and light connected. Service door to side.
Rear Garden
Two patio areas. Raised planting area. Maturing flower, shrub and evergreen borders. Timber shed. External lighting. Cold water tap. Side pedestrian access. Timber panel fencing to boundaries.
Agents Note
Local Authority: Rugby
Council Tax Band: D
Energy Efficiency Rating: C
Property info
For more information about this property, please contact
Horts, CV21 on +44 1788 524272 * (local rate)
Disclaimer
Property descriptions and related information displayed on this page, with the exclusion of Running Costs data, are marketing materials provided by Horts, and do not constitute property particulars. Please contact Horts for full details and further information. The Running Costs data displayed on this page are provided by PrimeLocation to give an indication of potential running costs based on various data sources. PrimeLocation does not warrant or accept any responsibility for the accuracy or completeness of the property descriptions, related information or Running Costs data provided here.
































.png)
