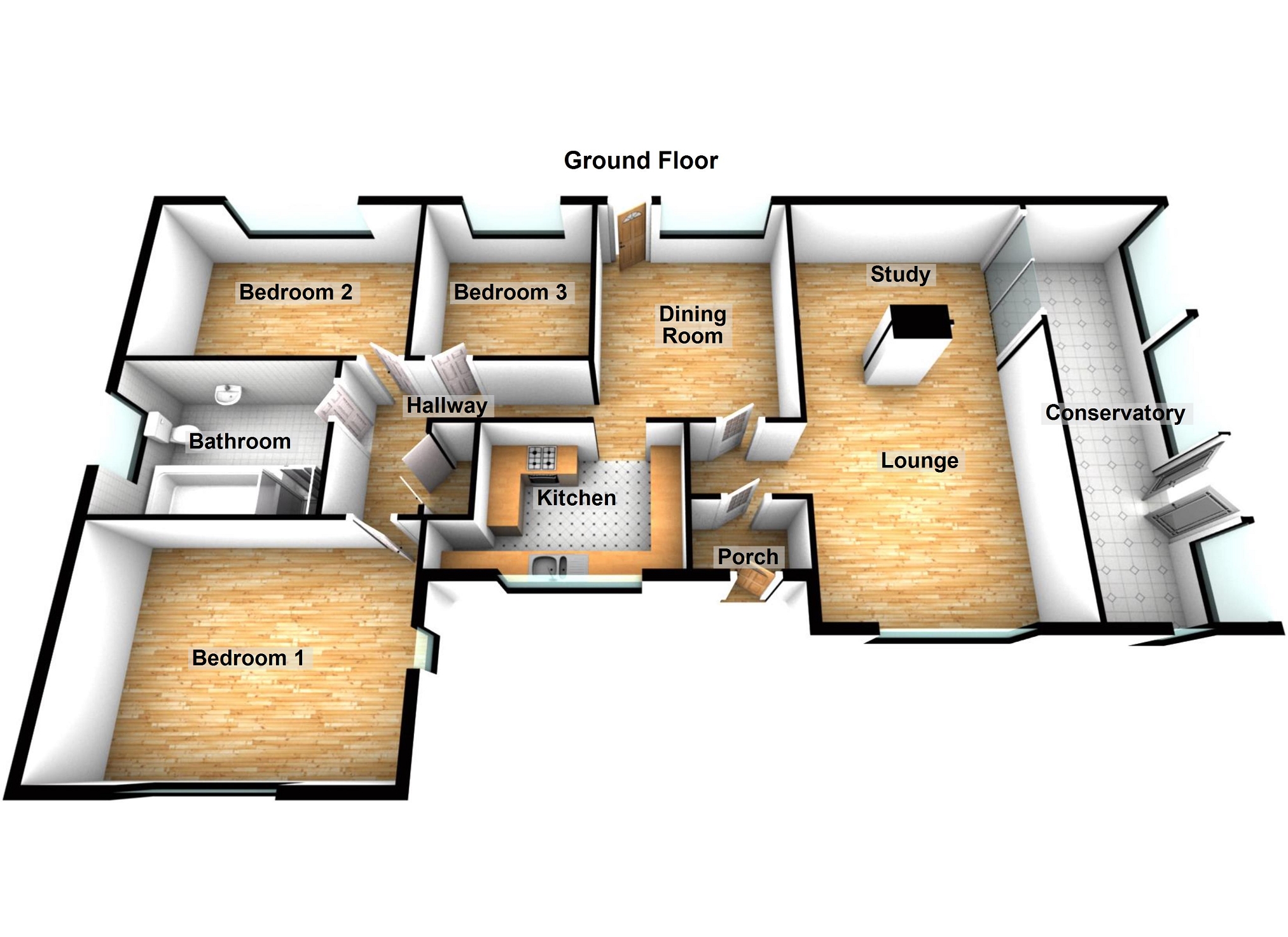Detached bungalow for sale in Heol Y Castell, Duffryn Rhondda, Port Talbot, Neath Port Talbot. SA13
* Calls to this number will be recorded for quality, compliance and training purposes.
Property features
- Detached bungalow
- Three bedrooms
- Three reception rooms
- Conservatory
- Gardens & double garage
- Outdoor swimming pool
- Outstanding countryside views
- Viewing is highly recommended
Property description
We have pleasure in offering for sale this Detached bungalow with outside swimming pool set in approximately a 1/3 of an acre and is situated in a beautiful location with outstanding panoramic views across the Afan Valley. The spacious accommodation comprises of entrance porch, hallway, lounge, study, conservatory, dining room, kitchen, three double bedrooms and good size bathroom. Externally the property offers good size grounds with patio areas, pool area and BBQ area. There is a double garage with electric door, lights and electrics. This bungalow is mobility friendly. Viewing highly recommended.
Porch
Fitted carpet, textured ceiling, radiator and alcove containing clothes rail and alarm. Door leading to:
Lounge (5.13m x 4.24m (16' 10" x 13' 11"))
Coved and textured ceiling, fitted carpet, wired smoke alarms and central room open chimney fireplace with log burner and wooden sleeper. Wall mounted radiator and double glazed window to the front.
Office (4.37m x 2.18m (14' 04" x 7' 02"))
Radiator and double glazed patio sliding doors leading to:
Conservatory (7.54m x 2.16m (24' 09" x 7' 01"))
Double glazed windows with brick wall surround, feature round wood frame window. Radiator and double glazed double doors leading to the garden.
Dining Room (4.37m x 3.43m (14' 04" x 11' 03" ))
Fitted carpet, radiator, coved and textured ceiling. Spotlights to ceiling and double glazed window to the rear with door to the side.
Kitchen (3.99m x 2.49m (13' 01" x 8' 02" ))
Fitted with a range of base and wall units with complementary work surfaces incorporating one and half bowl sink unit, integrated dishwasher and plumbing for washing machine. Textured and coved ceiling, tiled walls, four ring gas hob with electric oven and glass chimney cooker hood. Wall mounted gas combi central heating boiler and double glazed window to the front with open aspect views.
Bedroom 1 (4.65m x 3.91m (15' 03" x 12' 10"))
Radiator, fitted carpet and fitted wardrobes. Coved and textured ceiling, double glazed window to the front with open aspect views and circular double glazed window to the side.
Bedroom 2 (4.60m x 3.10m (15' 01" x 10' 02" ))
Coved and textured ceiling, double radiator and wall papered wall with wood panelling. Laminate floor and double glazed window to the rear.
Bedroom 3 (3.15m x 3.02m (10' 04" x 9' 11" ))
Coved and textured ceiling, double radiator and fitted carpet. Double glazed window to the rear.
Bathroom-w.C. (3.58m x 2.72m (11' 09" x 8' 11"))
Double glazed obscure window to side, comprising of bath, pedestal wash hand basin and low level W.C. Walk in shower cubicle.
Outside
Wraparound front garden with block and brick boundary wall. Pathway leading to wooden balustrade decking section. Side garden entered via wooden gate comprising of paved footpath leading to the property, swimming pool and minimal steps leading to the rear access of the garage. Additional lawned area contained by newly erected fencing, sun terrace and patio sitting area with built in BBQ contained by a block built wall.
Garage
Double garage with ceiling strip lighting, electric door.
Swimming Pool (7.32m x 3.66m (24' 0" x 12' 0"))
Heated swimming pool 12ft width by 24ft length by 4ft deep. Heater is three years old, solar panels installed to help with the running costs of the heater.
Additional Information
There are solar panels installed on the roof which are currently owned by the Vendor. Fit tariff payment for 2023 £529.00 (which can vary)
There is good size loft space and subject to the necessary planning permission has the potential to build up and extend this property
Property info
For more information about this property, please contact
Clee Tompkinson Francis - Port Talbot, SA13 on +44 1639 874128 * (local rate)
Disclaimer
Property descriptions and related information displayed on this page, with the exclusion of Running Costs data, are marketing materials provided by Clee Tompkinson Francis - Port Talbot, and do not constitute property particulars. Please contact Clee Tompkinson Francis - Port Talbot for full details and further information. The Running Costs data displayed on this page are provided by PrimeLocation to give an indication of potential running costs based on various data sources. PrimeLocation does not warrant or accept any responsibility for the accuracy or completeness of the property descriptions, related information or Running Costs data provided here.








































.png)

