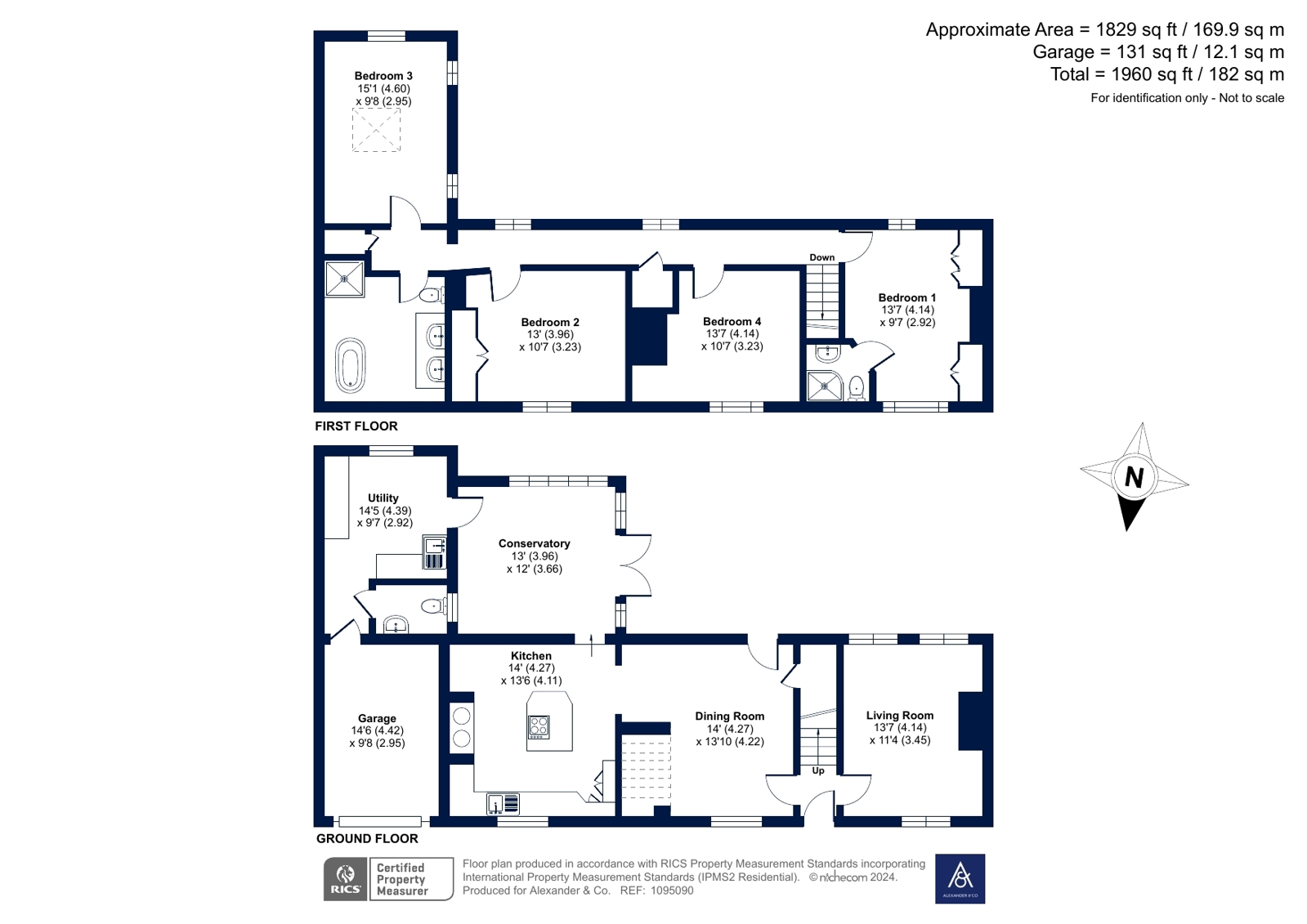Terraced house for sale in High Street, Great Horwood, Milton Keynes MK17
* Calls to this number will be recorded for quality, compliance and training purposes.
Property description
A Grade II Listed four bedroom period home, situated in a highly sought-after village of Great Horwood, only 2 miles from the market town of Winslow where the train station is planned to open in 2025.
The entrance lobby has stairs rising to the first floor and doors leading to the ground floor accommodation. The sitting room is dual aspect and has good ceiling heights featuring exposed beams and an open fireplace housing a cast-iron log burner. The dining room is a good size and features parquet flooring, exposed beams and an inglenook fireplace which is currently unused. A door leads out to the rear garden and there is useful under stairs storage space. The kitchen breakfast room features a range of eye and base level units and also benefits from a central island incorporating a breakfast bar. With a quarry tiled floor the centrepiece is the aga and there is also a conventional built-in oven, grill and hob inset into the central island. There is space for a fridge freezer and plumbing for a dishwasher. A door leads through to the large conservatory which also features parquet flooring and overlooks the rear gardens. A large utility room features further base level units and space for both the washing machine and tumble dryer. The downstairs cloakroom is accessed from the utility room and an internal door leads through to the garage, providing either useful storage space or parking.
The first floor landing leads to all bedrooms and has three windows overlooking the rear garden. Bedroom one is dual aspect and benefits from an en-suite, shower room. Bedrooms two, three and four are all double bedrooms with bedroom two also featuring built-in wardrobes. The family bathroom is a good size and features a roll top freestanding bath, shower cubicle, WC with high-level cistern and a twin wash handbasin set into a vanity unit with storage below.
The enclosed rear garden has a patio to the immediate rear of the house and two steps lead up to the main lawn with shrub and flowerbeds. There is also a wooden wendy house and access to the oil tank.
Council Tax Band F
Property info
For more information about this property, please contact
Alexander & Co Winslow, MK18 on +44 1296 537075 * (local rate)
Disclaimer
Property descriptions and related information displayed on this page, with the exclusion of Running Costs data, are marketing materials provided by Alexander & Co Winslow, and do not constitute property particulars. Please contact Alexander & Co Winslow for full details and further information. The Running Costs data displayed on this page are provided by PrimeLocation to give an indication of potential running costs based on various data sources. PrimeLocation does not warrant or accept any responsibility for the accuracy or completeness of the property descriptions, related information or Running Costs data provided here.































.png)



