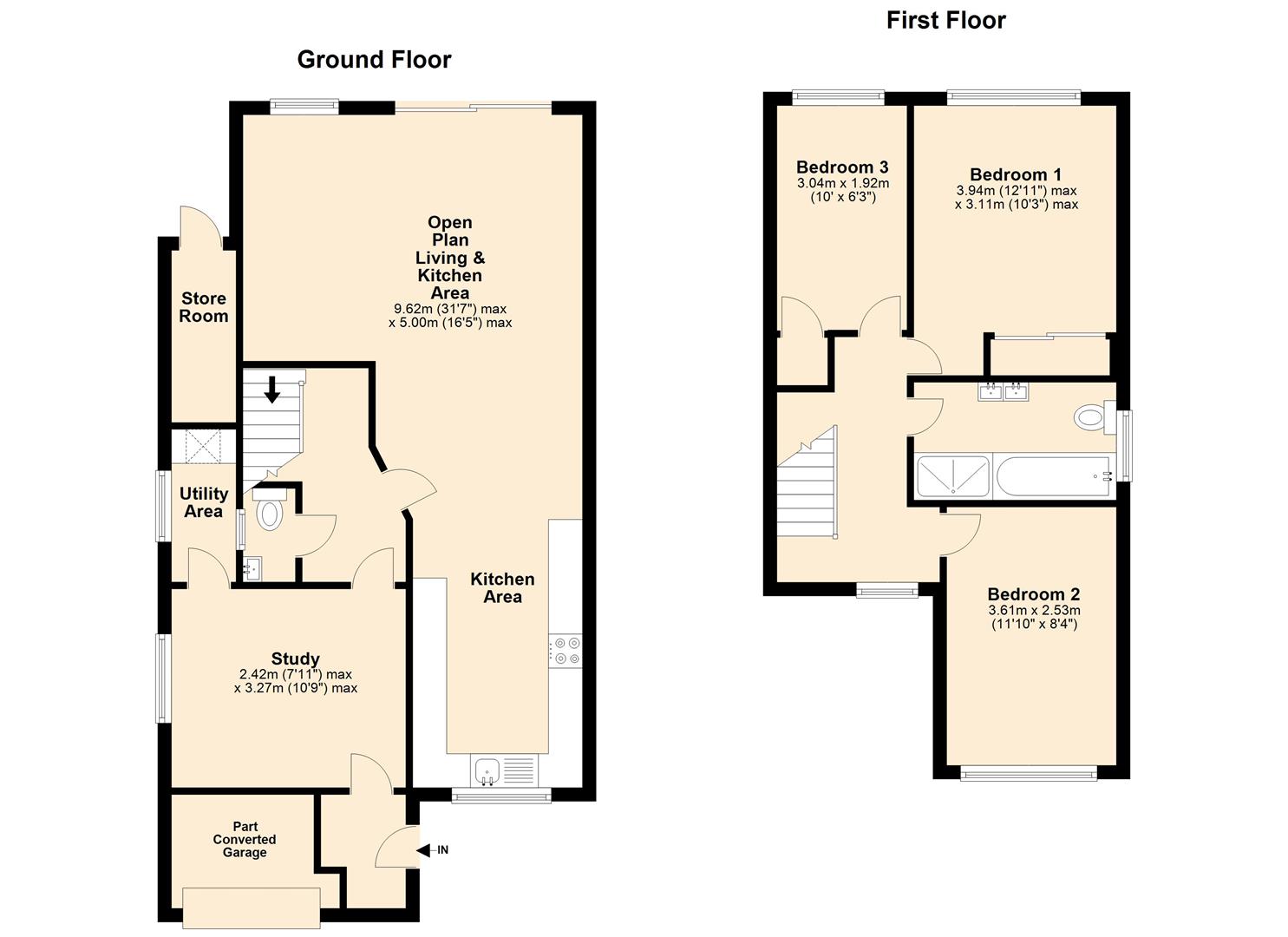Detached house for sale in Avon Walk, Leighton Buzzard LU7
* Calls to this number will be recorded for quality, compliance and training purposes.
Property features
- Fully Refurbished Throughout
- Three Bedrooms
- Detached House
- 31ft Open Plan Living/Dining & Kitchen Area
- Separate Study & Utility Room
- Countryside Views to Front
- Short Walk to Rushmere & Stockgrove Country Parks
- Newly Re-Wired Electrics
- Newly Fitted Windows & Doors
- New Heating System & Boiler
Property description
** completed upper chain** beautifully renovated throughout | three bedroom detached house | countryside views | huge 31ft open plan living area | ev car charging point to front | fully refurbished throughout | walking distance to rushmere country park | underflooor heating to ground floor
M & M Properties are delighted to offer this fully refurbished and modernised, three bedroom detached house situated in a hugely popular location on the border of Leighton Buzzard and Heath & Reach, with countryside views to the front and a very short walk to Rushmere & Stockgrove Country Parks!
The property has seen many improvements over the last year or two which include a new kitchen, new bathroom, garage conversion, full re-wire, underflooor heating and replacement heating system to name just a few! This house is the definition of ‘ Ready to Move In’!
Location
Avon Walk is at the foot of Shenley Hill Road and directly linked to Heath Road which is just a short drive into Leighton Buzzard town centre in just a few minutes which includes a wide range of shops, supermarkets, pubs, restaurants and local businesses aswell as a vibrant twice-weekly charter market.
The location is also perfect for commuting as the city of Milton Keynes is easily accessible in a short drive, as too are numerous train stations with direct links into London Euston, aswell as the A5, M1 and M40 just a little bit further.
There are numerous excellent schools in catchment of this area to include Dovery Down, Heathwood aswell as Vandyke Upper School in just a short walk. The location also offers families a short walk to both Rushmere and Stockgrove country parks, offering beautiful scenery with tree lined bike rides and walks.
Accommodation
The property boasts spacious rooms throughout, set over two floors. To the ground floor there is an entrance hall which leads into the study / home office area, which also has a door leading into a handy utility room with the ability to house both washing machine and tumble dryer. Further in is an additional inner hall with a newly refitted downstairs WC and then the incredibly generous sized (over 30 foot!) open plan living/dining and kitchen space which is bright and airy, flooded with natural light.
The kitchen itself has been recently refitted to include new wall and base level high gloss units and drawers, square edged worktops, a range of integrated appliances aswell as complimentary tiling and feature herringbone flooring with underfloor heating which flows throughout the entire downstairs.
Stairs rise up to the first floor landing which have doors into three bedrooms, two of which have built in storage wardrobes, and the recently refitted family bathroom which includes a four piece suite of walk in shower cubicle, panelled bath with centre tap, low level WC and matching twin hand wash basins.
Exterior & Gardens
The rear garden is low maintenance and fully enclosed by a mix of brick wall and timber fencing. Within the garden there is a raised composite decking area with feature border plants, space for seating and a decorative tree in the corner. Gated access leads out onto the green space to the side. There is a courtesy door which leads into a convenient large storage area at the side of the house. To the front of the property is the driveway for up to two vehicles aswell as access into the part converted garage through the electric roller door. There is also an ev electric car charging point.
Parking
Parking is available to the front of the property for up to two vehicles. Additionally there is an ev Electric car charging point to the front of the property.
Utilities Connected
The property has mains water, sewerage and drainage connected. Heating is by way of mains gas to radiator powered by a gas boiler installed in 2022.. There is mains electricity connected with a full re-wire completed 2022.
Property info
For more information about this property, please contact
M&M Properties, LU7 on +44 1525 204890 * (local rate)
Disclaimer
Property descriptions and related information displayed on this page, with the exclusion of Running Costs data, are marketing materials provided by M&M Properties, and do not constitute property particulars. Please contact M&M Properties for full details and further information. The Running Costs data displayed on this page are provided by PrimeLocation to give an indication of potential running costs based on various data sources. PrimeLocation does not warrant or accept any responsibility for the accuracy or completeness of the property descriptions, related information or Running Costs data provided here.



































.png)
