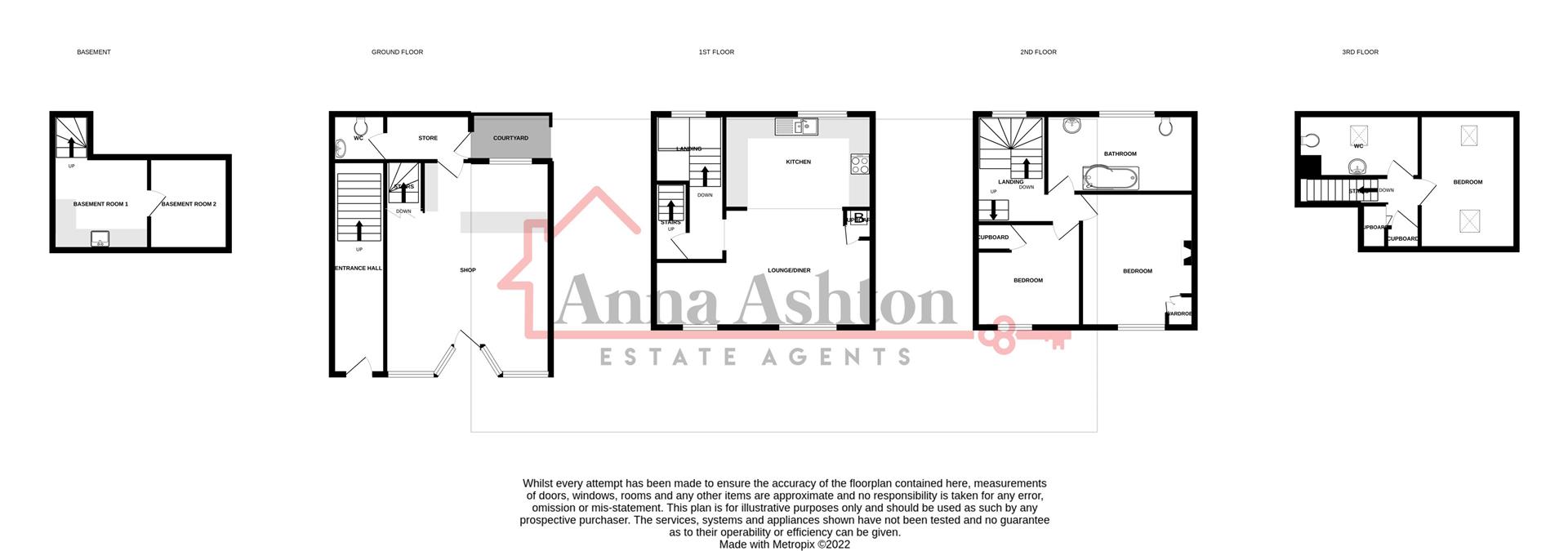Property for sale in Carmarthen Street, Llandeilo SA19
* Calls to this number will be recorded for quality, compliance and training purposes.
Property features
- Semi detached property
- 3 bedrooms
- Shop front
- 2 basement rooms
- Rear courtyard
- Gas central heating
- Viewing highly recommended
- EPC - D66
Property description
The property is to be found at the heart of the historic market town of Llandeilo. Named the best place to live in Wales in 2022 by the Sunday Times. The townhouse, built in the 1830’s, compliments original features with contemporary comforts, A stroll from boutique shops, restaurants, schools, and the 800 acre Dinefwr Estate. This semi detached property with shop front, residential accommodation above and basement rooms below. Residential accommodation :- Entrance hall, open plan lounge/diner and kitchen, 2 bedrooms to the first floor with family bathroom and a further bedroom on the third floor with WC.
Shop :- Shop front, store room, WC, 2 basement rooms underneath the shop front. The property benefits from gas central heating, double glazing and rear courtyard. The town offers an excellent bus service with good road links to Ammanford, Carmarthen, Swansea and Cardiff and of course the M4 Motorway junction at Pont Abraham.
First Floor
Hardwood part glazed entrance door to
Entrance Hall (2.87 x 0.92 (9'4" x 3'0"))
With stairs to first floor, exposed floorboards, coat hooks and stairs to the first floor.
Lounge/Diner (3.48 x 4.06 increasing to 5.92 (11'5" x 13'3" incr)
With exposed floorboards, part exposed stone wall, radiator, upright radiator and 2 x wood windows to the front. Opening into the kitchen
Kitchen (2.07 x 3.99 (6'9" x 13'1"))
With a range of base and wall units, display cabinets, 1.5 bowl sink unit with mixer taps, 4 ring ceramic hob with oven under and extractor over, plumbing for automatic dish washer, part tiled walls, part tiled floor, integrated fridge and freezer, corner cupboard with wall mounted gas boiler for domestic hot water and central heating and uPVC double glazed window to rear.
Inner Hall
Stairs to the second floor, radiator and uPVC double glazed window to the rear.
First Floor
Landing
With stairs to the second floor, radiator and wood window to the rear.
Bedroom 1 (3.95 x 3.34 (12'11" x 10'11"))
With feature fireplace, radiator, built in wardrobe and uPVC double glazed window to the front.
Bedroom 2 (3.04 x 2.51 (9'11" x 8'2"))
With understairs cupboard, radiator and uPVC double glazed window to the front.
Bathroom (2.07 x 4.24 (6'9" x 13'10"))
With low level flush W/C, pedestal wash hand basin, 'P' shaped panelled bath with shower over and glass screen, part tiled walls, shaver point, heated towel rail, coved ceiling and uPVC double glazed window to the rear.
Second Floor
Landing
With exposed floorboards and 2 built in cupboards.
Bedroom 3 (3.92 x 2.82 (12'10" x 9'3"))
With vaulted ceiling, radiator and 2 x roof windows.
Wc (2.13 x 2.84 (6'11" x 9'3"))
With low level flush W/C, pedestal wash hand basin, plumbing for automatic washing machine, radiator, heated towel rail and a roof window.
Shop (5.43 x 4.83 increasing to 6.23 (17'9" x 15'10" in)
Original brass framed window, exposed floorboards, stone fireplace, radiator, shop counter, uPVC double glazed window to the rear, half glazed door to store room and door to basement.
Store Room (1.38 1.4 (4'6" 4'7"))
With tiled floor and half glazed door to rear and wrought iron gate.
Wc (1.38 x 1.41 (4'6" x 4'7"))
With low level flush W/C, pedestal wash hand basin, part tiled walls, tiled floor, extractor fan and wood double glazed window to the rear.
Basement (2.71 x 3.19 (8'10" x 10'5"))
With stainless steel sink unit and power and light.
Basement 2 (2.83 x 2.38 (9'3" x 7'9"))
With power and light and sump to take out excess water.
Outside
With rear courtyard, CCTV and Redcare Alarm System.
Note
All photographs are taken with a wide angle lens.
Rateable Value
£6,800
Services
With mains water, gas, electric and drainage.
Directions
Leave Ammanford on College Street and travel approximately 6 miles to the town of Llandeilo. Proceed over the river bridge and continue into the town, turn first left onto King Street and follow the road round onto George Street. Turn right onto Carmarthen Street and the property can be found on the right hand side, identified by our For Sale Board.
Property info
For more information about this property, please contact
Anna Ashton Estate Agents, SA18 on +44 1269 526965 * (local rate)
Disclaimer
Property descriptions and related information displayed on this page, with the exclusion of Running Costs data, are marketing materials provided by Anna Ashton Estate Agents, and do not constitute property particulars. Please contact Anna Ashton Estate Agents for full details and further information. The Running Costs data displayed on this page are provided by PrimeLocation to give an indication of potential running costs based on various data sources. PrimeLocation does not warrant or accept any responsibility for the accuracy or completeness of the property descriptions, related information or Running Costs data provided here.






























.png)

