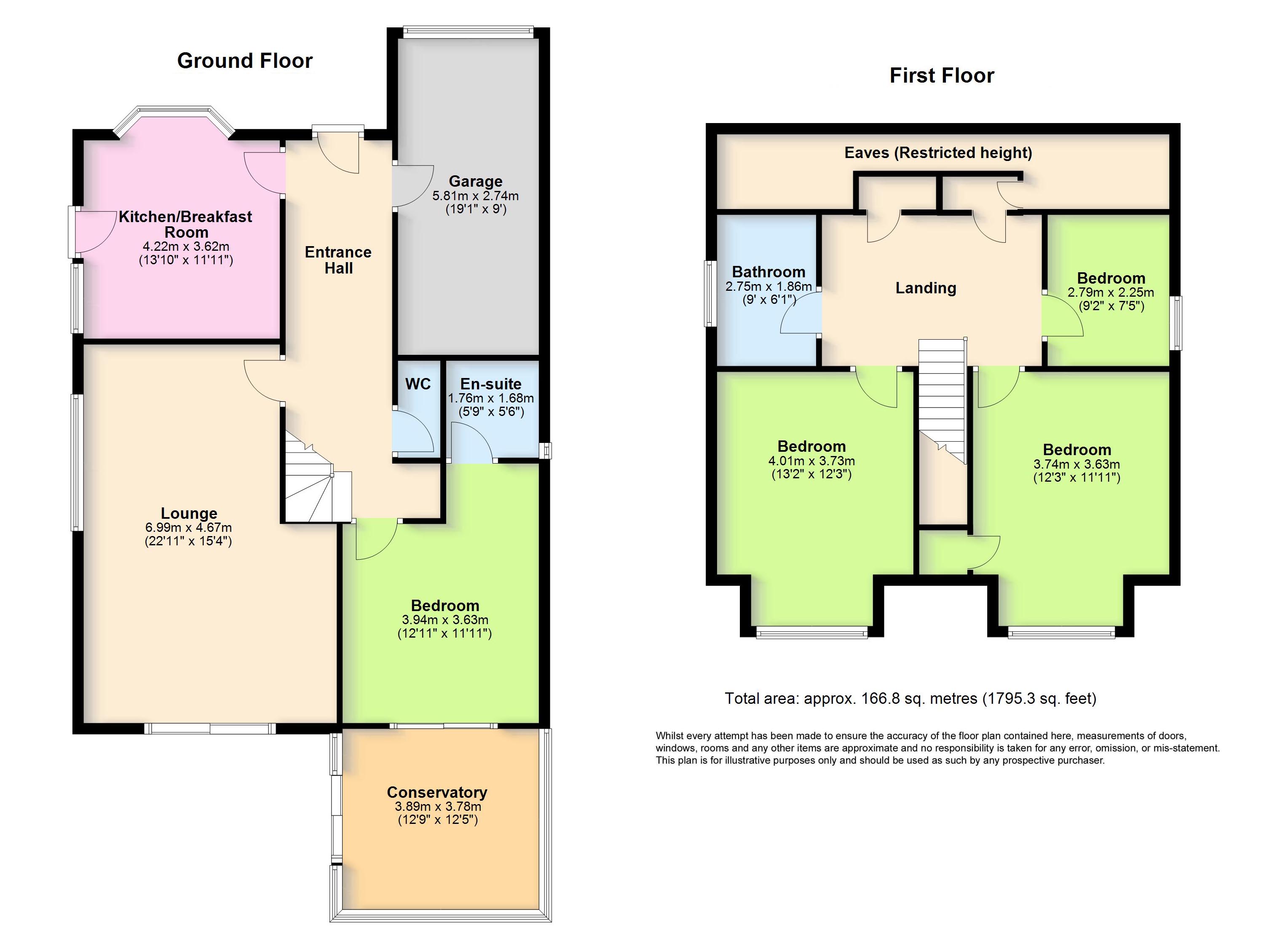Detached house for sale in Hillside Avenue, Worthing, West Sussex BN14
* Calls to this number will be recorded for quality, compliance and training purposes.
Property features
- Detached
- Sought After Private Road
- Annex Potential
- Ground Floor Accommodation
- Integral Garage & Off Road Parking
- South-West Facing Garden
- 3/4 Bedrooms
- Vendor Suited
Property description
Greencroft House is situated on a private road, in one of the most sought after addresses in Worthing. The property offers a South-Westerly aspect with ground floor accommodation and annex potential. With integral garage and off road parking for multiple vehicles this property is not one to be missed.
The property is set back from the road and given a barrier from the path with a pretty and well kept half slate wall to one side and a 6 foot hedge to the other. Beyond this is the drive area with room for multiple vehicles which then leads on to the garage. There is also access down one side of the property through the side gate.
Entering the property you will find yourself in the long and spacious hallway, with room for furniture and space under the stairs to perhaps store things like shoes & coats. Also located off the hall is a downstairs WC. There is internal access from the hall directly in to the garage, meaning you can get straight in to your car without leaving the house, or perhaps even convert the garage into a useable room (with relevant permissions). Opposite, is the front facing kitchen/breakfast room with large leaded light bay window and a door giving direct access to the side. The modern tiled kitchen is fitted with modern counter space and up and over counter, cupboard space to 3 sides with room for free standing fridge and dining table. The lounge/diner is a very generously sized room, offering a dual aspect from the large side window and the sliding doors on the rear of the property leading out to the garden. A lovely, light room with its South Westerly aspect with room enough for entertaining with dining and lounge area. The room at the end of the hall is designed to be a downstairs double bedroom with its own ensuite. A large double room, with light coming from the south westerly glazed sliding doors leading in to the conservatory. The ensuite shower room has fully tiled walls and fitted with shower cubicle, WC, heated towel rail and hand basin with storage below. The conservatory has a triple aspect and fitted with gas central heating, leading to the rear garden through the glazed sliding doors. Up to the first floor you will find yourself on a spacious landing, fitted with two built in storage cupboards. Through the right of the two cupboards is a further entrance that leads in to the eaves storage. A large space that wraps around the whole front of the first floor. There are three bedrooms on the first floor with the two on the rear of the property offering a similar amount of space. Both offering plenty of room for double beds and both fitted with built in wardrobes with large South-Westerly windows overlooking the rear garden.
The rear garden has a South Westerly aspect, meaning there is sun in the garden all day. From the rear of the property there is a paved patio space leading to a pretty, landscaped rockery before you get to the laid to lawn portion of the garden. This area is bordered by shrubs and trees giving a feel of seclusion. To the side of the garden leading down the side of the property there is further patio space leading to a greenhouse.
Council Tax Band F<br /><br />
Property info
For more information about this property, please contact
Michael Jones Estate Agents, BN14 on +44 1903 890693 * (local rate)
Disclaimer
Property descriptions and related information displayed on this page, with the exclusion of Running Costs data, are marketing materials provided by Michael Jones Estate Agents, and do not constitute property particulars. Please contact Michael Jones Estate Agents for full details and further information. The Running Costs data displayed on this page are provided by PrimeLocation to give an indication of potential running costs based on various data sources. PrimeLocation does not warrant or accept any responsibility for the accuracy or completeness of the property descriptions, related information or Running Costs data provided here.
































.png)
