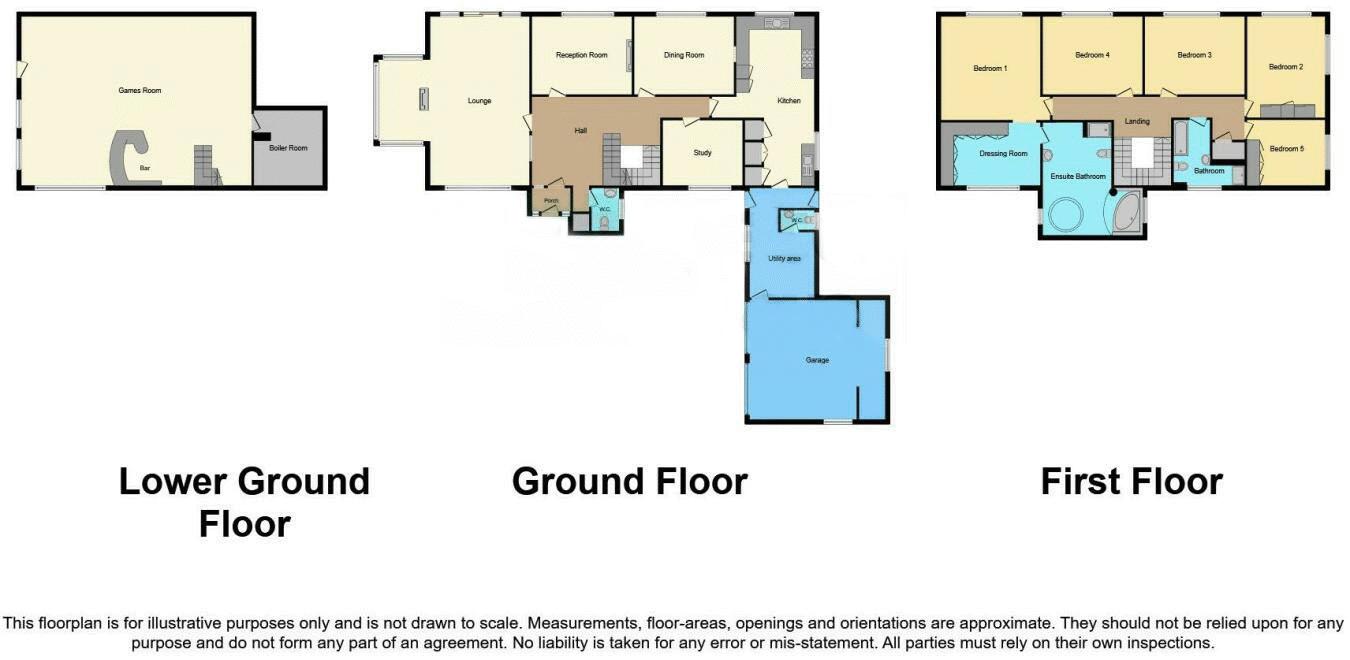Detached house for sale in Allt-Yr-Yn, Newport NP20
* Calls to this number will be recorded for quality, compliance and training purposes.
Property features
- Individually designed five bedroom detached property
- Set in approximately 1.25 acres
- Large private driveway
- Sought after location
- Incredible views of twmbarlwm, machen mountain and beyond
- Large lounge and kitchen breakfast room
- Games room - potential for annexe
- No chain
Property description
A rare opportunity to acquire this individually designed detached five bedroom property situated in approximately 1.25 acres, with breathtaking views, in sought after Allt-Yr-Yn, only a short drive from the M4 and in walking distance of the train station. The property further offers a kitchen breakfast room, spacious lounge, sitting room, dining room, study, cloakroom/WC, utility room, large games room on ground floor (offering potential for annexe), family bathroom, en-suite and dressing area, large private driveway, stables, outside dog kennel area, two paddocks, double garage, outdoor swimming pool and stunning gardens with breathtaking panoramic views. No chain
Entrance Porch
Glazed door to porch, window to side elevation and wooden floor.
Hallway
Coving, radiator, open wooden stairs and balustrade providing access to ground and second floor.
Lounge (26' 7'' x 23' 8'' (8.10m x 7.21m))
Coving, radiator, double glazed window and sliding doors to garden and pool area, feature fireplace, impressive bay window capturing views to the front, side and rear of the property.
Sitting Room (15' 3'' x 11' 11'' (4.65m x 3.63m))
Double glazed window with views, coving and radiator.
Dining Room (15' 4'' x 12' 0'' (4.67m x 3.66m))
Double glazed window with views, radiator, coving and serving hatch to kitchen.
Study (10' 11'' x 9' 11'' (3.33m x 3.02m))
Double glazed window to front of property and radiator.
Kitchen (26' 6'' x 11' 11'' (8.08m x 3.63m))
Double glazed windows proving double aspect, wooden base units, one and a half stainless steel sink bowl and drainer, aga, ceramic tiled floor, tiled splash back, cupboards, radiators, further sink and access to utility room.
Utility Room
Doors to front and side, plumbed for washing machine and access to garage.
WC
Toilet, wash hand basin and double glazed window to side.
Lower Ground Floor
Games Room (35' 1'' x 25' 9'' (10.69m x 7.85m))
Large space, radiator and feature bar. Potential for annexe, gym, office etc.
Boiler Room (11' 4'' x 10' 7'' (3.45m x 3.23m))
Worcester floor mounted boiler.
First Floor Landing
Master Bedroom (15' 10'' x 18' 0'' (4.83m x 5.49m))
Double glazed window with views, coving, radiator, open to dressing room.
Dressing Room (14' 5'' x 11' 6'' (4.4m x 3.5m))
Double glazed window to front, coving, fitted wardrobes and radiator.
En-Suite (18' 1'' x 14' 8'' (5.5m x 4.47m))
Shower cubicle, toilet, bidet, wash hand basin, sunken circular bath, windows to side, radiator and cupboard.
Second Bedroom (11' 11'' x 15' 5'' (3.63m x 4.7m))
Double glazed window providing double aspect of rear and side and radiators.
Third Bedroom (15' 3'' x 11' 11'' (4.65m x 3.63m))
Double glazed window with views and radiator.
Fourth Bedroom (15' 3'' x 11' 10'' (4.65m x 3.61m))
Double glazed window with views and radiator.
Fifth Bedroom (10' 7'' x 11' 0'' (3.23m x 3.35m))
Double glazed window with views, fitted wardrobe and radiator.
Family Bathroom
Bath, toilet, shower, wash hand basin, window to front and radiator.
Outside
Private tree lined driveway, parking for several cars, to double garage, enclosed paved area (formerly a kennel), two paddocks, access to stables, established surrounding gardens, feature pond, outdoor swimming pool and patio area.
Double Garage (17' 11'' x 20' 8'' (5.46m x 6.30m))
Two roller doors, radiator and oil storage stank.
Stables
Nine stables, feeding room and tool room.
Property info
For more information about this property, please contact
Crook and Blight, NP20 on +44 1633 371577 * (local rate)
Disclaimer
Property descriptions and related information displayed on this page, with the exclusion of Running Costs data, are marketing materials provided by Crook and Blight, and do not constitute property particulars. Please contact Crook and Blight for full details and further information. The Running Costs data displayed on this page are provided by PrimeLocation to give an indication of potential running costs based on various data sources. PrimeLocation does not warrant or accept any responsibility for the accuracy or completeness of the property descriptions, related information or Running Costs data provided here.































































.png)

