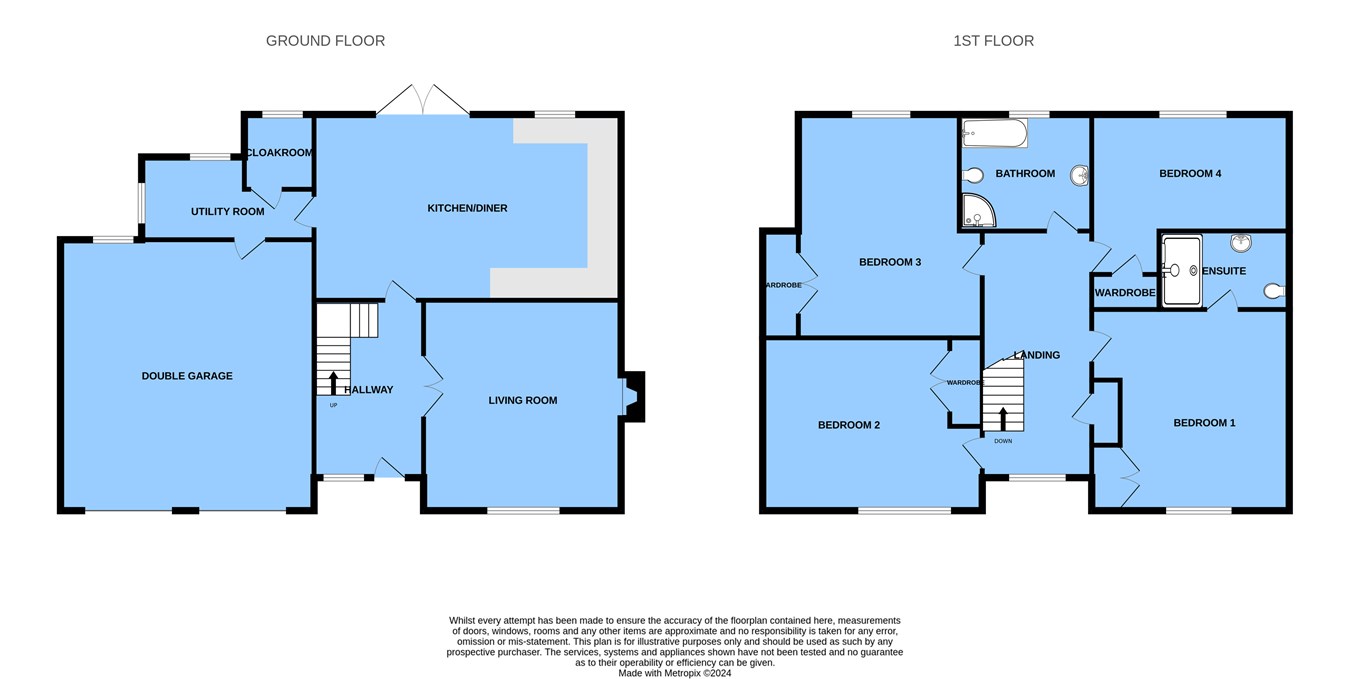Detached house for sale in Thorne Close, Bexhill-On-Sea TN39
* Calls to this number will be recorded for quality, compliance and training purposes.
Property features
- Detached Home
- 4 Bedrooms
- Large Double Garage
- Private Road Location
- 7 Years Old
- Bathroom and En-Suite
- Off Road Parking
- Enclosed Garden
Property description
The accommodation
Comprises double glazed panelled door through to
Reception hall
13' 2" x 7' 0" (4.01m x 2.13m) With Monostringer oak and glazed staircase rising to first floor with recessed lighting and double doors opening through to the
Drawing room
16' 9" x 12' 8" (5.11m x 3.86m) With large window to front, central fireplace with granite hearth, central wood burning stove, recessed lighting.
Kitchen/dining/family room
20' 2" x 13' 8" (6.15m x 4.17m) With window and double french doors opening onto patio and garden, recessed lighting, Kardean flooring throughout and a comprehensive range of high gloss base and wall mounted units incorporating cupboards and drawers with integrated dishwasher, larder cupboard, fridge/freezer, oven and microwave and an extensive area of Quartz working surface incorporating a stainless steel sink with mixer tap and etched drainer and four ring ceramic hob with extractor hood above. The kitchen provides ample space for a table and seating with a door leading through to the
Utility room
12' 2" x 5' 6" (3.71m x 1.68m) max, including a WC with window and glazed door to covered side patio. There is a further range of base and wall mounted units with a gas boiler, space and plumbing for appliances and a working surface incorporating a stainless steel sink with mixer tap and drainer.
WC
Tiled floor, part tiled walls and fitted pedestal wash hand basin and mixer tap, low level WC.
Double garage
20' 0" x 19' 6" (6.10m x 5.94m) Partially sub-divided with two electric roller shutter doors, fully painted floor and walls with power and light.
First floor landing
With large window to front, airing cupboard with slatted shelves.
Bedroom
14' 5" x 11' 5" (4.39m x 3.48m) With windows taking in views to the rear, large double wardrobe.
Bedroom
13' 6" x 8' 6" (4.11m x 2.59m) Window taking in views to the rear, single wardrobe.
Master bedroom
13' 8" x 13' 8" (4.17m x 4.17m) Including a large double wardrobe cupboard, window to front.
En-suite
Tiled floor, part tiled walls, fitted with a large shower enclosure, pedestal wash hand basin with mixer tap, heated towel rail, low level WC.
Bathroom
7' 9" x 7' 7" (2.36m x 2.31m) with obscured window to rear, tiled floor, part tiled walls, fitted with a corner shower, panelled bath with centre mixer taps, pedestal wash hand basin with heated towel rail to side, low level WC.
Bedroom
14' 10" x 12' 2" (4.52m x 3.71m) max including large double wardrobe cupboard, window to front.
Outside
The property is approached over a block paved driveway with access to the garage. There is an area of lawn and a gated access to the side and rear. The rear gardens provide a large area of paved patio that is partly covered, being fence enclosed with a good size area of lawn and planted borders.
Property info
For more information about this property, please contact
Campbell’s, TN33 on +44 1424 317043 * (local rate)
Disclaimer
Property descriptions and related information displayed on this page, with the exclusion of Running Costs data, are marketing materials provided by Campbell’s, and do not constitute property particulars. Please contact Campbell’s for full details and further information. The Running Costs data displayed on this page are provided by PrimeLocation to give an indication of potential running costs based on various data sources. PrimeLocation does not warrant or accept any responsibility for the accuracy or completeness of the property descriptions, related information or Running Costs data provided here.





























.png)
