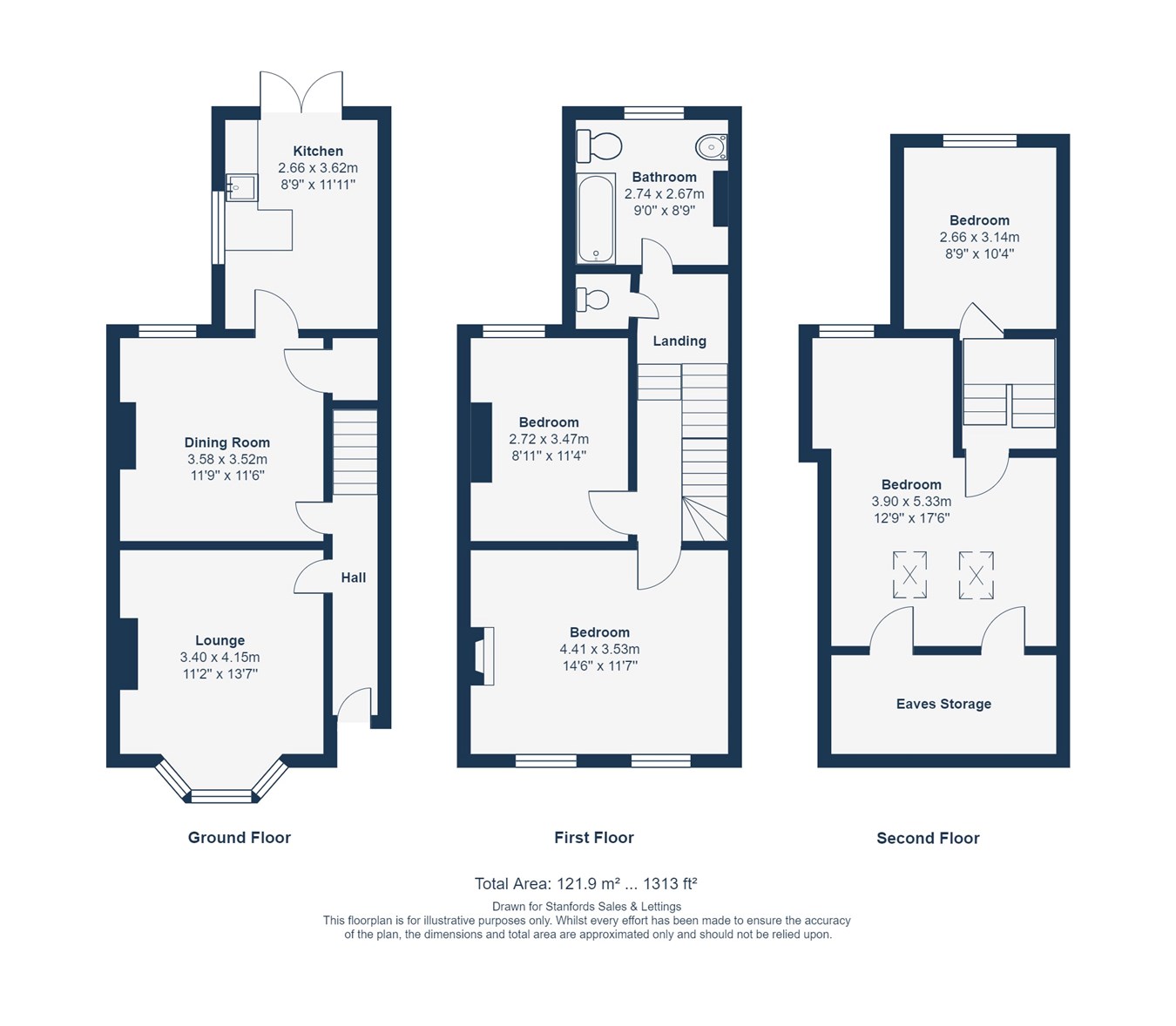Terraced house for sale in Mallet Road, Hither Green, London SE13
* Calls to this number will be recorded for quality, compliance and training purposes.
Property features
- 4 bedroom house
- Loft Extended
- Desirable Location
- 0.2 mi to Hither Green Station
- Original Features
- Total Area - 1,313sqft.
Property description
With four bedrooms spread across multiple levels, including a loft extension, there's plenty of room for everyone to have their own space. The master suite provides a peaceful retreat, while the additional bedrooms offer versatility for guests, a home office, or playroom.
Outside, you'll find a private garden, ideal for outdoor relaxation or al fresco dining during warmer months.
Situated in a convenient location close to amenities, parks, and schools, Mallet Road provides the perfect blend of convenience and comfort. Don't miss the opportunity to make this your new home. Schedule a viewing today and experience the charm of Mallet Road living.
Ground Floor
Lounge
3.40m x 4.15m (11' 2" x 13' 7")
Pendant lighting, Sash Bay Window, Hardwood Flooring, Ornamental Fireplace.
Dining Room
3.58m x 3.52m (11' 9" x 11' 7")
Pendant Lighting, Built in Shelves, Single Sash Window, Wood Flooring
Kitchen
2.66m x 3.62m (8' 9" x 11' 11")
Single Basin Sink with Dual Taps, Space for Oven with Extractor Hood, Plumbing for Washing Machine, Gas Boiler, Wood Flooring, Door to Rear Garden, Tiled Splashback
First Floor
Bedroom
4.41m x 3.53m (14' 6" x 11' 7")
Pendant Lighting, Sash Window, Wooden Flooring
Bedroom
2.72m x 3.47m (8' 11" x 11' 5")
Pendant Lighting, Sash Window, Wooden Flooring
Bathroom
2.74m x 2.67m (9' 0" x 8' 9")
Pendant Lighting, Tiled Flooring and Partial Tiled Wall, W/C, Bathtub
Second Floor
Bedroom
3.90m x 5.33m (12' 10" x 17' 6")
Pendant Lighting, Double Glazed Sash Window,
Bedroom
2.66m x 3.14m (8' 9" x 10' 4")
Pendant Lighting, Double Glazed Sash Window & Awning Windows, Eaves Storage
Outside
Garden
Wooden privacy fence, wood chipped surface, pond, established mature plants and climbers.
Property info
For more information about this property, please contact
Stanford Estates - Hither Green, SE13 on +44 20 8128 4068 * (local rate)
Disclaimer
Property descriptions and related information displayed on this page, with the exclusion of Running Costs data, are marketing materials provided by Stanford Estates - Hither Green, and do not constitute property particulars. Please contact Stanford Estates - Hither Green for full details and further information. The Running Costs data displayed on this page are provided by PrimeLocation to give an indication of potential running costs based on various data sources. PrimeLocation does not warrant or accept any responsibility for the accuracy or completeness of the property descriptions, related information or Running Costs data provided here.























.png)

