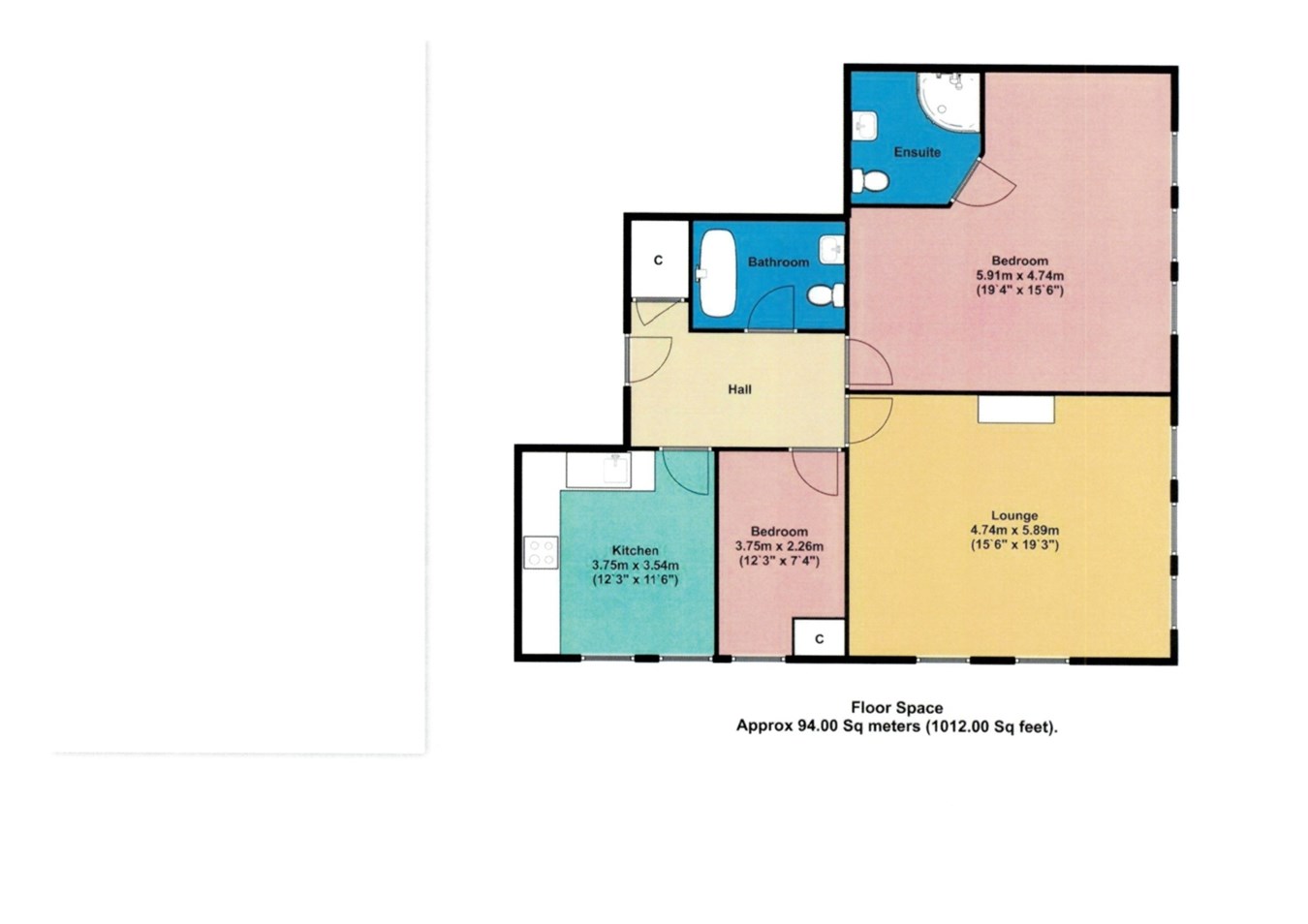Flat for sale in Thurnams House, St Pauls Square, Carlisle CA1
* Calls to this number will be recorded for quality, compliance and training purposes.
Property features
- Corner apartment
- City centre location
- Two bedrooms
- Two bathrooms
- Allocated parking space
- Thwaite Holme Kitchen
Property description
The accommodation with approximate measurements briefly comprises:
Communal Entrance - Door from the side with intercom system, leading into carpeted communal hall, with personal letter boxes.
Stairs or lift leading to apartment.
Hallway
3.858 x 3.427 (12'7" x 11'2") - Enter via solid oak wood door, carpet flooring, one radiator, intercoms system, modern brass chandelier and large walking storage cupboard.
Kitchen Diner
3.697 x 3.540 (12'1" x 11'7" ) - Thwaites fitted kitchen with ample wall and base units, complimentary worktop, built in fridge, freezer, washing machine, microwave, brand new induction hob, oven and extractor fan. Ample space for dining, with two large sash windows with fitted blinds and a lovely view onto the church, vinyl flooring, one radiator and modern polished chrome chandelier.
Lounge
5.893 x 4.714 (19'4" x 15'5") - Double aspect lounge which allows for lots of light and great views of the street and church. Five sash windows with decorative Roman blinds, carpet flooring, two radiators, electric fire and surround. Decorative chrome chandelier, picture rail and coving to ceiling.
Bedroom 1
5.890 x 4.722 (19'3" x 15'5") - Master double bedroom, carpet flooring, three sash windows with decorative Roman blinds and two radiators. Modern brass chandelier, picture rail and coving to ceiling.
En-Suite
2.139 x 1.802 (7'0" x 5'10" ) - Neutrally fully tiled flooring and walls with decorative mosaic, built in vanity unit with WC and wash hand basin. Corner shower unit with mains shower, tall towel radiator and spotlighting to ceiling.
Bedroom 2
3.450 x 2.269 (11'3" x 7'5") - Single bedroom, carpet flooring, one radiator and one sash window with decorative Roman blind. Brass chandelier and coving to ceiling. Storage cupboard housing Ferroli boiler which has been regularly serviced.
Bathroom
1.975 x 2.796 (6'5" x 9'2") - Neutrally fully tiled flooring and walls with decorative mosaic, roll top claw bath with shower fitment, wash hand basin and WC. Decorative radiator and spotlighting to ceiling.
Outside
Allocated parking space for one car. Ground floor storage unit
Notes
tenure We are informed the tenure is Leasehold – 125 years from Dec 2009.
Service fee is £113.01 pcm which includes cleaning of communal areas, window cleaning, outside cleaning/weeding, lift service, fire alarm checks and building insurance.
Ground rent £125.00 per annum.
Council tax We are informed the property is in tax band B
note These particulars, whilst believed to be accurate, are set out for guidance only and do not constitute any part of an offer or contract - intending purchasers or tenants should not rely on them as statements or representations of fact but must satisfy themselves by inspection or otherwise as to their accuracy. No person in the employment of Cumbrian Properties has the authority to make or give any representation or warranty in relation to the property. All electrical appliances mentioned in these details have not been tested and therefore cannot be guaranteed to be in working order.
Property info
For more information about this property, please contact
Cumbrian Properties, CA1 on +44 1228 304959 * (local rate)
Disclaimer
Property descriptions and related information displayed on this page, with the exclusion of Running Costs data, are marketing materials provided by Cumbrian Properties, and do not constitute property particulars. Please contact Cumbrian Properties for full details and further information. The Running Costs data displayed on this page are provided by PrimeLocation to give an indication of potential running costs based on various data sources. PrimeLocation does not warrant or accept any responsibility for the accuracy or completeness of the property descriptions, related information or Running Costs data provided here.

























.png)