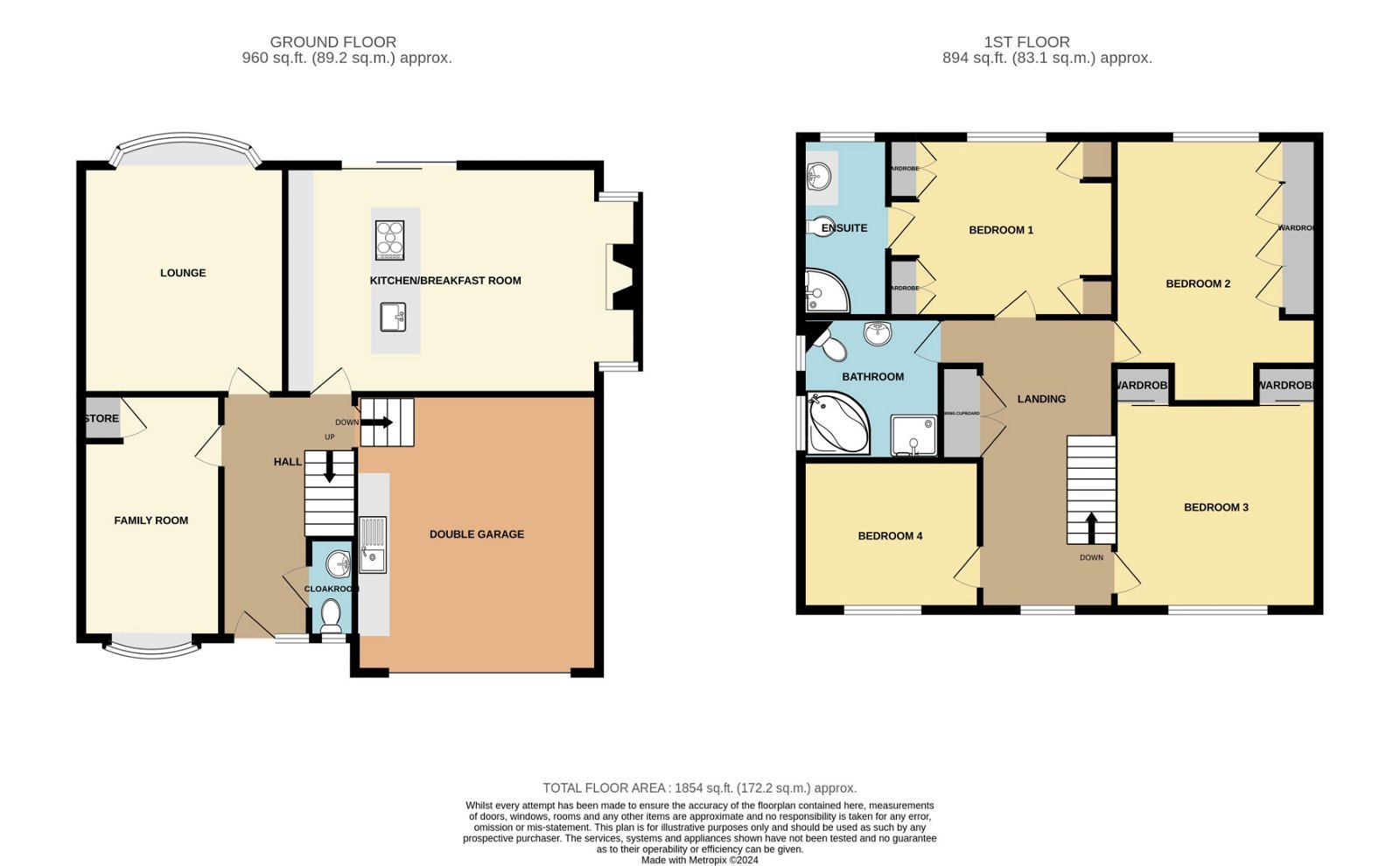Detached house for sale in Morningside, Off Tudor Hill, Sutton Coldfield B73
* Calls to this number will be recorded for quality, compliance and training purposes.
Property features
- PB0661
- Four double bedroom family home
- Spacious bespoke breakfast kitchen with family area
- Good size lounge and a separate family room
- Guest cloakroom, en-suite to bedroom one and family bathroom
- Superb size garage
- Private landscaped garden to the rear
- Close to Sutton Park, Sutton Town centre, Sutton Railway station and Wyndley leisure centre
- Excellent choice of schooling for primary and secondary age groups
Property description
Please quote PB0661.... This spacious four bedroom detached family residence is located within this desirable, cul-de-sac off Tudor Hill; a quiet and tranquil location within convenient walking distance of Sutton Park, Sutton Town centre, the Wyndley leisure complex and the Sutton Coldfield railway station. Opening into a welcoming, light and airy reception hall, this delightful home offers two good size reception rooms, a well-appointed fitted breakfast kitchen with family area complete with log burner. To the first floor, there are four good size bedrooms, with en-suite to the main bedroom and a large family bathroom. To the outside, there is a landscaped garden to the rear, side access to the front drive and double garage. Guide Price £700,000 - £730,000
Ground Floor Accommodation
Welcoming reception hall - 4.57m x 2.46m (15'0" x 8'1")
A warm and welcoming reception hall provides access to the guest cloakroom, the two spacious reception rooms, the stunning breakfast kitchen with family area, and to the double garage.
Family Room - 4.52m x 2.59m (14'10" x 8'6")
Overlooking the front elevation, this multi functional room is currently used as an office, a quiet space to focus/work and study.
Lounge - 4.24m x 3.76m (13'11" x 12'4")
This good size lounge, with a feature bow window complete with bespoke shutters, provides a tranquil retreat to enjoy the views of the private landscaped rear gardens.
Guest cloakroom
With a fitted WC and a wash hand basin.
Breakfast kitchen and family area - 6.45m into the inglenook x 4.27m (21'2" into the inglenook x 14'0")
The stunning breakfast kitchen, with a fitted island including ample cupboard space beneath, complete with built-in appliances, is a great hub to entertain and create those culinary delights. This spacious room also offers ample space to cater for additional furnishings around a inglenook fireplace complete with log burner. Double patio doors open out onto the delightful, well-maintained garden to the rear.
Large double garage - 5.13m x 4.27m (16'10" x 14'0")
Accessed via the reception hall, with a small staircase down to the garage where there is a utility/work station with base units, built in sink unit. A large sliding and pedestrian door opens onto the front drive. This great size garage with its super high ceilings (measuring 11ft) offers potential to develop further, if preferred.
First Floor Accommodation
Spacious landing
A great landing with a window overlooking the front elevation with views of Sutton Park. A large double fronted airing cupboard is ideal for storage.
Main bedroom - 4.22m max x 3.25m (13'10" max x 10'8")
Located to the rear of the property, this spacious bedroom is fitted with wardrobes and provides access to the spacious en-suite shower room.
Ensuite shower room - 3.25m x 1.63m (10'8" x 5'4")
Good size en-suite with fitted shower cubicle, vanity sink unit and WC .
Bedroom two - 4.9m x 4.27m (16'1" max x 14'0 max)
This spacious double bedroom overlooking the rear garden comes complete with a range of fitted wardrobes
Bedroom three - 4.22m x 3.91m (13'10" x 12'10")
Light and airy double bedroom with two double built in wardrobes overlooks the front elevation.
Bedroom four - 3.33m x 2.74m (10'11" x 9'0")
A good size bedroom overlooking the front elevation.
Principal bathroom - 2.69m x 2.62m (8'10" x 8'7")
Well appointed family bathroom comes complete with a large corner bath, shower cubicle, sink unit and corner WC.
Property info
For more information about this property, please contact
eXp World UK, WC2N on +44 1462 228653 * (local rate)
Disclaimer
Property descriptions and related information displayed on this page, with the exclusion of Running Costs data, are marketing materials provided by eXp World UK, and do not constitute property particulars. Please contact eXp World UK for full details and further information. The Running Costs data displayed on this page are provided by PrimeLocation to give an indication of potential running costs based on various data sources. PrimeLocation does not warrant or accept any responsibility for the accuracy or completeness of the property descriptions, related information or Running Costs data provided here.
































.png)
