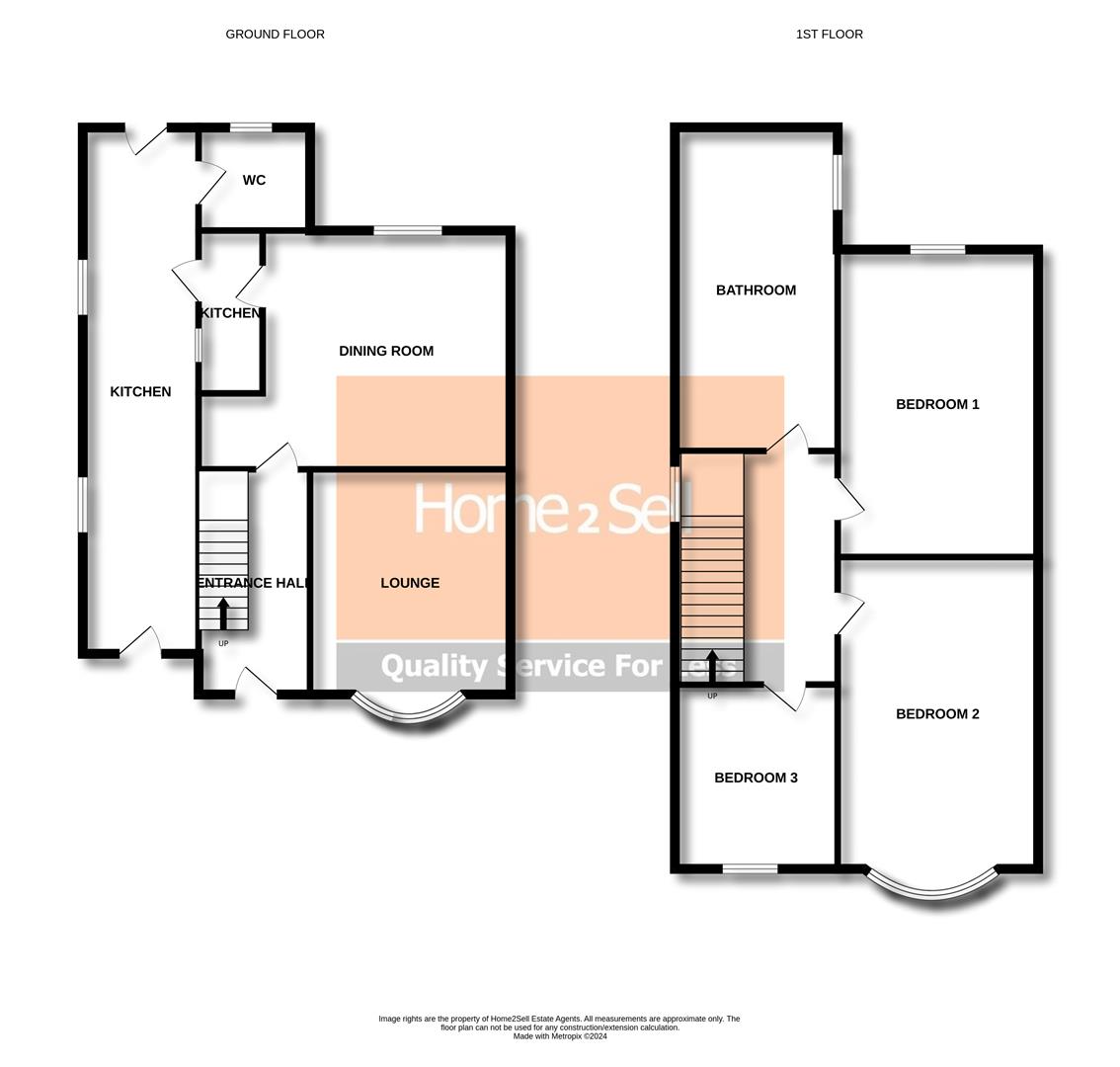Semi-detached house for sale in Main Road, Smalley, Ilkeston DE7
* Calls to this number will be recorded for quality, compliance and training purposes.
Property features
- Development Opportunity
- Three Bedroomed Semi Detached
- Sough After Location
- Fine Aspect and Views
- Gardens to front and rear
Property description
Home2sell are delighted to offer this three bedroomed sympathetically extended semi detached family home which represents an excellent opportunity for the discerning purchaser looking to acquire a development opportunity that is a well proportioned residence in a convenient and very popular location. Supplemented by sealed unit PVCu double (where stated) and gas central heating. With a generous rear garden backing directly to open fields. Accommodation consisting of in brief of entrance hall, lounge, dining room, kitchen recess, kitchen area and guest cloakroom WC. To the first floor landing three well proportioned bedrooms and a family bathroom having a four piece suite. Outside The property is set back from the road behind a well stocked and established fore garden with pathway to the front door. A special feature of the sale is the well proportioned and delightfully enclosed rear garden which backs directly onto open fields enjoying a most pleasant aspect. Viewing Essential. Draft details subject to change and vendor approval. EPC F.
Entrance Hall
The property is entered via a PVCu door having a glazed insert, central heating radiator and stairs off to the first floor landing.
Lounge (2.81m extending 3.19m x 3.87m (9'2" extending 10')
Having a walk in bay PVCu double glazed window to the front elevation, central heating radiator, electric fire with surround and ceiling light.
Dining Room (3.32m x 4.05m reducing 3.11m (10'10" x 13'3" redu)
Having a PVCu double glazed window to the rear elevation, central heating radiator, gas fire, pantry with window.
Kitchen Recess (3.54m x 1.23m (11'7" x 4'0" ))
Having a PVCu doubl glazed window to the side elevation, central heating radiator and ceiling light.
Kitchen (7.13m x 1.79m (23'4" x 5'10" ))
Having two wooden windows to the side elevation, central heating radiator and two PVCu doors to the front and rear access.
Guest Cloakroom Wc
Having a WC and hand wash basin, PVcu double glazed window to the rear elevation and central heating radiator and ceiling light.
To The First Floor Landing
Having an airing cupboard housing the domestic hot water tank, PVCu double glazed window to the side elevation and ceiling light.
Bedroom One (3.32m x 2.84m extending 3.20m max (10'10" x 9'3" e)
Having a PVCu double glazed window to the rear elevation enjoying the fine aspect and views, fitted cupboard, central heating radiator and ceiling light.
Bedroom Two (3.86m x 2.62m (12'7" x 8'7" ))
Having a walk in bay PVCu double glazed window to the front elevation, central heating radiator and ceiling light.
Bedroom Three (2.23m x 1.92m (7'3" x 6'3" ))
Having a PVCu double glazed window to the front elevation, central heating radiator and ceiling light.
Family Bathroom
Having a four piece suite comprising of a close couple WC, pedestal hand wash basin, bath with panelled side and a shower enclosure having an electric shower. PVCu double glazed opaque window, central heating radiator and complimentary wall tiling.
Outside
The property is set back from the road behind a well stocked and established fore garden with pathway to the front door.
A special feature of the sale is the well proportioned and delightfully enclosed rear garden which backs directly onto open fields enjoying a most pleasant aspect.
Area
The village of Smalley is a much sought after residential location offering a very good range of amenities with a village cricket club, tennis court and local primary school. A short drive further north the town of Heanor offers a more comprehensive range of facilities including supermarket, leisure centre and further schooling at all levels. For those enjoying leisure pursuits the nearby Shipley Park offers some delightful woodland and lakeside walks.
The properties convenient position in relation to nearby transport links makes it easily commutable to the A38 in the west and the main motorway network system together with Nottingham in the east.
Property info
For more information about this property, please contact
Home 2 Sell, DE56 on +44 1773 549127 * (local rate)
Disclaimer
Property descriptions and related information displayed on this page, with the exclusion of Running Costs data, are marketing materials provided by Home 2 Sell, and do not constitute property particulars. Please contact Home 2 Sell for full details and further information. The Running Costs data displayed on this page are provided by PrimeLocation to give an indication of potential running costs based on various data sources. PrimeLocation does not warrant or accept any responsibility for the accuracy or completeness of the property descriptions, related information or Running Costs data provided here.



























.png)

