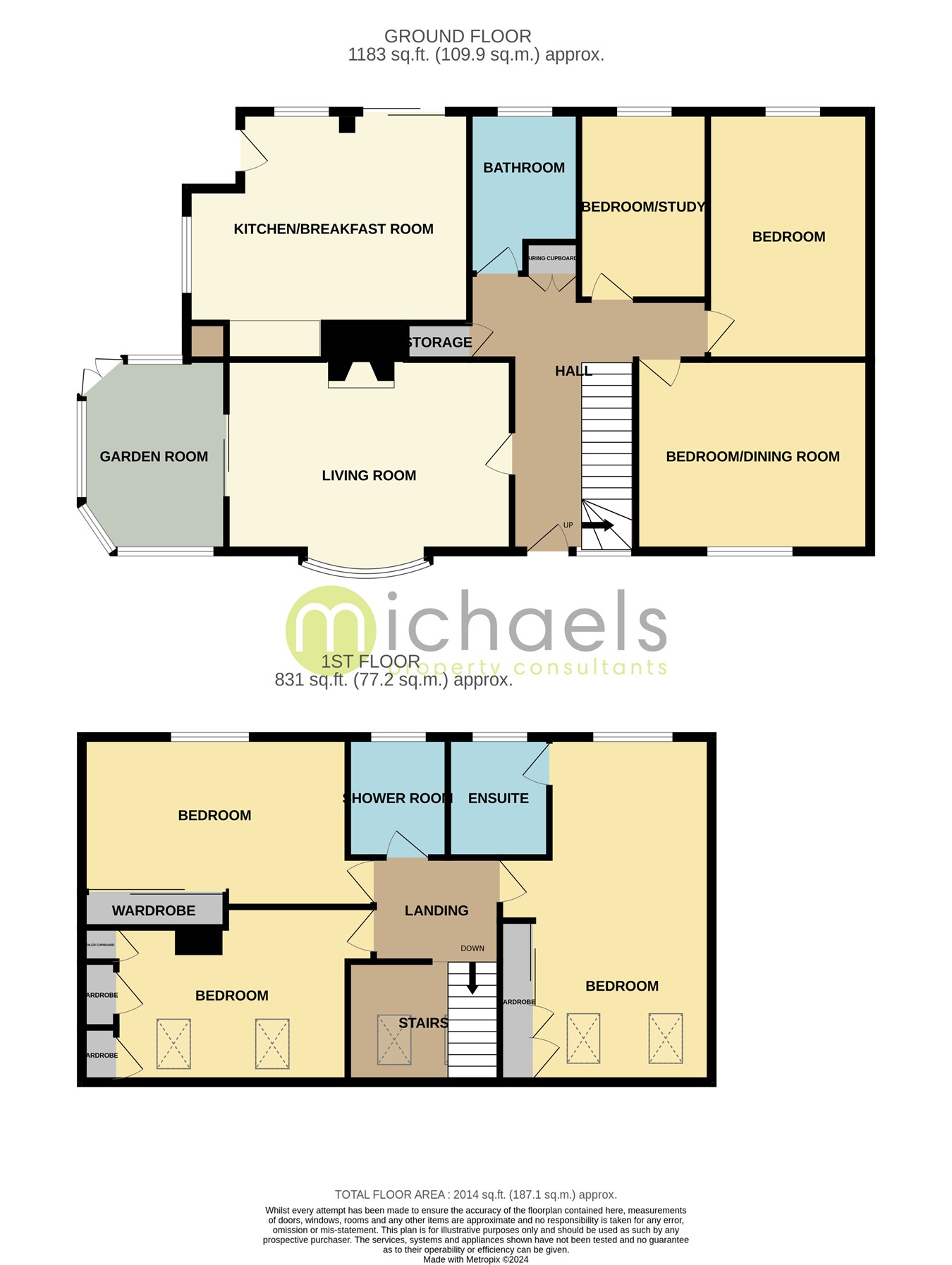Detached house for sale in Wivenhoe Road, Alresford, Colchester CO7
* Calls to this number will be recorded for quality, compliance and training purposes.
Property features
- Wrap Round Plot
- Planning For Double Garage
- Village Location
- Close To Station
- 2000sqft Of Accommodation
- Six Bedroom Detached Chalet
- Beautifully Presented
- Updated and Upgraded
Property description
Ground Floor
Hall
A spacious hall with stairs to first floor, radiator, airing cupboard, storage cupboard and doors to.
Living Room
17' 2" x 11' 6" (5.23m x 3.51m) Bow bay window to front, patio doors to side, radiator, open fireplace, patio doors to garden room.
Garden Room
12' 0" x 8' 9" (3.66m x 2.67m) Upvc construction with brick plinth, French doors to rear.
KItchen/Breakfast Room
17' 0" x 13' 5" (5.18m x 4.09m) Windows to side and rear, patio doors to rear, door to side, radiator, a range of fitted units and drawers with worktops, fitted oven and hob, inset sink, matching eye level units, tiled splashbacks, spaces for appliances.
Bedroom
14' 0" x 11' 6" (4.27m x 3.51m) Window to front, radiator, fitted wardrobes.
Bedroom
11' 2" x 7' 9" (3.40m x 2.36m) Window to rear, radiator.
Bedroom
13' 2" x 9' 9" (3.40m x 2.97m) Window to rear, radiator, wardrobe.
Bathroom
Window to rear, radiator, panel bath, pedestal wash hand basin, close coupled WC, half tiled walls.
First Floor
Landing
Two Velux windows to front and doors to.
Bedroom
20' 9" x 11' 2" (6.32m x 3.40m) Two Velux windows to front, window to rear, two radiators, fitted wardrobes and door to.
En-Suite
Window to rear, shower cubicle, pedestal wash hand basin, close coupled WC, radiator, tiled splashbacks.
Bedroom
16' 0" x 10' 2" (4.88m x 3.10m) Window to rear, radiator, fitted wardrobes, door to
En-Suite
Window to rear, shower cubicle, pedestal wash hand basin, close coupled WC, radiator.
Bedroom
15' 8" x 10' 1" (4.78m x 3.07m) Two Velux windows to front, radiator, fitted wardrobes, fitted boiler cupboard.
Gardens
A wrap round plot mainly laid to lawn, enclosed by hedging, walling and fencing, lage patio area.
Parking
There is ample parking available to the front of the property enclosed by walling and gates.
Double Garage Plans
There is planning permission passed to build a double garage in the front corner of the plot.
Property info
For more information about this property, please contact
Michaels Property Consultants, CO7 on +44 1206 915915 * (local rate)
Disclaimer
Property descriptions and related information displayed on this page, with the exclusion of Running Costs data, are marketing materials provided by Michaels Property Consultants, and do not constitute property particulars. Please contact Michaels Property Consultants for full details and further information. The Running Costs data displayed on this page are provided by PrimeLocation to give an indication of potential running costs based on various data sources. PrimeLocation does not warrant or accept any responsibility for the accuracy or completeness of the property descriptions, related information or Running Costs data provided here.









































.png)
