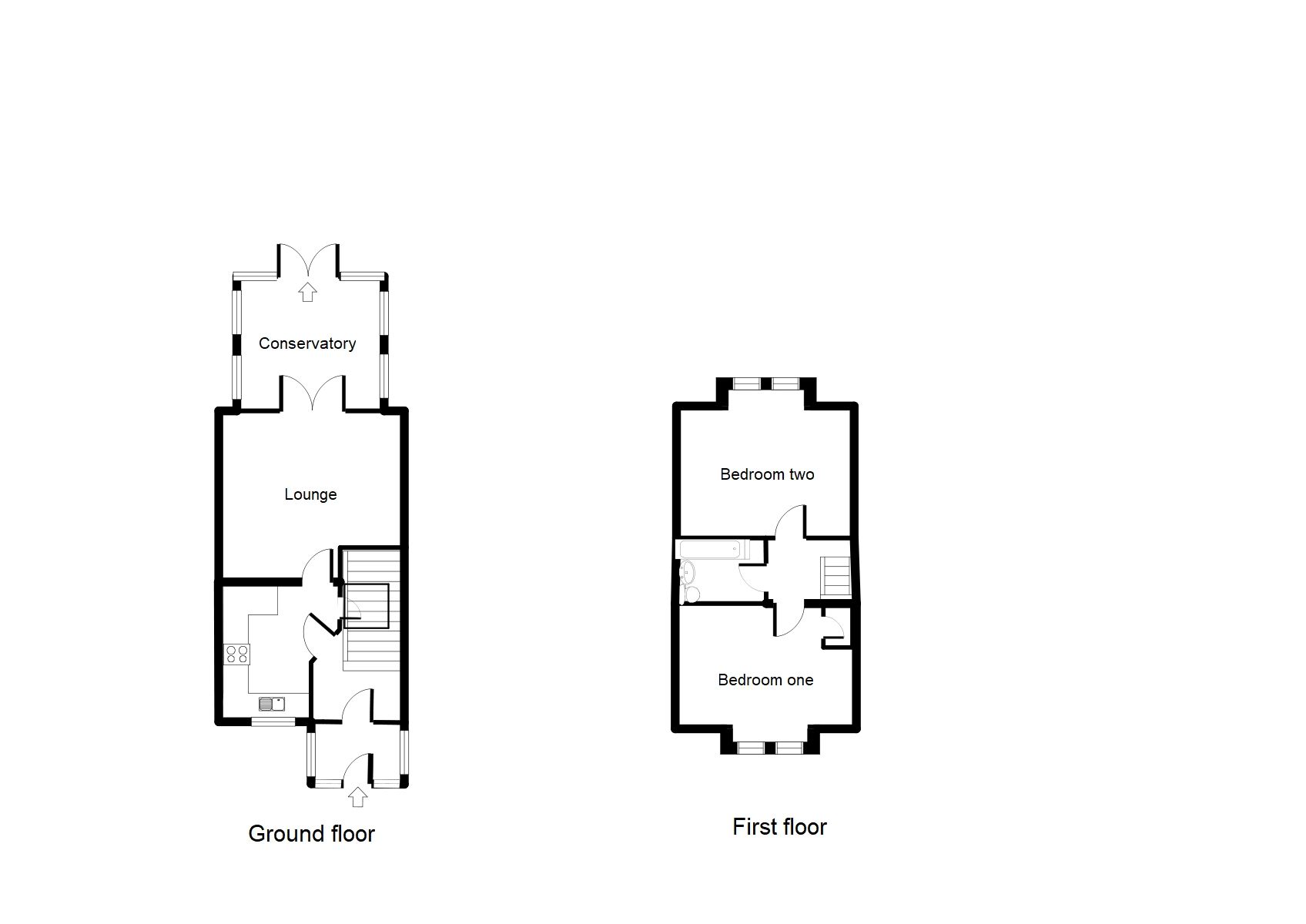Terraced house for sale in Osprey Road, Weymouth DT4
* Calls to this number will be recorded for quality, compliance and training purposes.
Property description
Description
Immaculate residence with stuning sea views overlooking Chesil Beach and Portland Harbour, presented to a high specification throughout situated in the heart of Wyke Regis within close proximity to the Rodwell Trail and Smallmouth Beach. Boasts: Lounge/diner, kitchen, conservatory, bathroom & parking.
Osprey Road is perfectly appointed for enjoying some of Weymouth's most popular coastal attractions. Just a short stroll will take you to the famous Chesil Beach plus a variety of picturesque coastal walks. An excellent school catchment area and nearby a range of local amenities and facilities.
Wyke Regis is perfectly located for access to both Weymouth and Portland.
Weymouth is a charming seaside town in Dorset, nestled on the picturesque Jurassic Coast. It beckons with its stunning scenery, vibrant activities, and friendly community. Whether you seek seaside relaxation, adventure on the Jurassic Coast, or a warm sense of belonging, this charming town has something special to offer everyone.
Tenure: Freehold
Entrance
Double glazed door leading into:
Porch
Tiled flooring, sea views, door leading to:
Hallway
Stairs leading to the first floor, door leading to:
Kitchen
- 8' 10" x 11' 7" (- 2.69m x 3.53m)
Front aspect double glazed window with stunning sea views, under stairs storage cupboard housing wall mounted boiler, range of eye and base level units with work surfaces over, stainless steel sink with drainer, space for washing machine, space for slim dishwasher, space for free standing fridge/freezer, space for gas oven with extractor fan overhead, power points, partially tiled, door leading to:
Lounge
- 11' 8" x 15' 8" (- 3.56m x 4.78m)
Large room with double glazed doors leading to conservatory, power points, radiator.
Conservatory
- 8' 6" x 8' 7" (- 2.6m x 2.62m)
Double glazed windows over looing rear garden, pitched roof, double glazed doors leading to rear garden, partially brick built.
First Floor Landing
Loft access via hatch, power points, doors leading to:
Bedroom One
- 9' 3" x 11' 9" (- 2.82m x 3.58m)
Front aspect double glazed windows with uninterrupted sea views, radiator, power points, built in storage cupboard.
Bedroom Two
- 10' 1" x 11' 9" (- 3.07m x 3.57m)
Rear aspect double glazed window over looking rear garden, radiator, power points
Bathroom
- 5' 7" x 5' 10" (- 1.7m x 1.79m)
Low level WC, hand wash basin, panel enclosed bath with shower overhead, heated towel rail, shaving point, spot lights, partially tiled.
Rear Garden
Patio laid two tier garden, fence enclosed, rear access gate leading to storage shed and allocated parking.
Front Of Property
Allocated parking for one car, gate leading to the rear of the property, path leading to main entrance.
Loft
The current owner informs us the loft is boarded, power and lighting, double glazed Velux window.
Property info
For more information about this property, please contact
Direct Moves, DT4 on +44 1305 248922 * (local rate)
Disclaimer
Property descriptions and related information displayed on this page, with the exclusion of Running Costs data, are marketing materials provided by Direct Moves, and do not constitute property particulars. Please contact Direct Moves for full details and further information. The Running Costs data displayed on this page are provided by PrimeLocation to give an indication of potential running costs based on various data sources. PrimeLocation does not warrant or accept any responsibility for the accuracy or completeness of the property descriptions, related information or Running Costs data provided here.


































.png)
