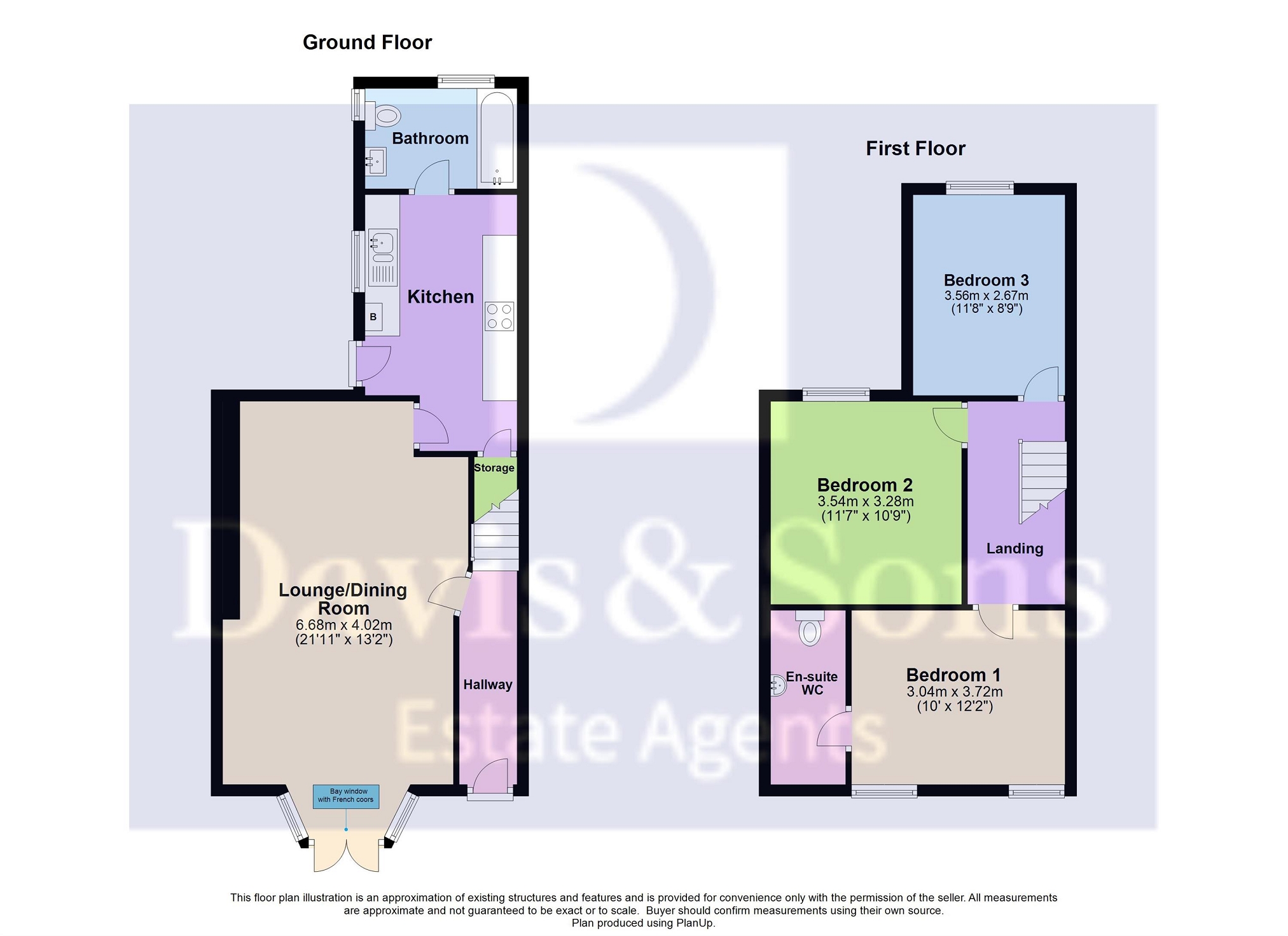Terraced house for sale in Pontgam Terrace, Ynysddu, Newport. NP11
* Calls to this number will be recorded for quality, compliance and training purposes.
Property features
- Bay fronted 3 bedroom house
- French door to the bay window
- Very nice views
- Ready to move in to
- Ensuite WC to main bedroom
- Spacious through lounge-dining room
- Only A short distance to the A472
- Good bus services nearby
- In easy reach of train stations
- Good access to schools
Property description
We are thrilled to offer for sale this great family home which has been lovingly refurbished by the current owners. Three good size bedrooms and the main bedroom benefits from an en-suite WC. Downstairs, an open plan through lounge/dining room which is spacious and airy with French doors that open at the front in the bay. The modern family bathroom has a shower over the bath. The choice of neutral colours throughout the downstairs will allow any new owner the opportunity to add their own personality using colour or just build on the palette that the current occupiers have used. The view from the house is very pleasant and has a very sunny aspect which also allows you to watch the seasons as they change throughout the year. When the sun shines, the rays flood through the french doors. If you love rural walks there are an abundance of them as the property is surrounded by mountains, farms and lanes which really gives it that rural feel but also has excellent access to local schools and for access to all main transport links by road and rail - the best of both worlds!
This property has a good feeling, warm and well presented - it's ready to move straight in. Call to arrange a viewing.
Hallway
Double glazed entrance door, stairs to the first floor, radiator, door to:
Lounge-Dining Room (6.68m x 4.02m (21' 11" x 13' 2"))
Double glazed bay window to the front with French doors leading to the patio seating area with pleasant views, stone feature fireplace, archway leading through to the dining area, double glazed window to the rear, 2 radiators, door to:
Kitchen
Double glazed glass panel door to the side leading to the rear garden, double glazed window to the side, range of wall and base units with a stainless steel double sink with a chrome mixer tap, integrated electric oven and hob with extractor over, plumbing for a washing machine, under stair storage cupboard, wall mounted gas combi boiler, radiator, door to:
Bathroom
Double glazed obscured glass windows to the side and rear, white suite comprising a pedestal wash hand basin, wc and panelled bath with shower over and glass shower screen, extractor fan, radiator.
Landing
Hatch to attic space, door to:
Bedroom 1 (3.04m x 3.72m (10' 0" x 12' 2"))
2 Double glazed windows to the front, radiator, door to:
En Suite
Wash hand basin, close coupled wc.
Bedroom 2 (3.54m x 3.28m (11' 7" x 10' 9"))
Double glazed window to the rear, radiator.
Bedroom 3 (3.56m x 2.67m (11' 8" x 8' 9"))
Double glazed window to the rear, radiator.
Views
Pleasant views of the surrounding area.
Front
Gated access with steps and pathway to the main entrance door and a patio seating area which can be accessed by the french door to the Lounge, very pleasant views.
Rear Garden
Accessed by the kitchen entrance door, gravelled area, steps up to the garden, gated access to the rear pedestrian lane.
Property info
For more information about this property, please contact
Davis & Sons, NP11 on +44 1633 371785 * (local rate)
Disclaimer
Property descriptions and related information displayed on this page, with the exclusion of Running Costs data, are marketing materials provided by Davis & Sons, and do not constitute property particulars. Please contact Davis & Sons for full details and further information. The Running Costs data displayed on this page are provided by PrimeLocation to give an indication of potential running costs based on various data sources. PrimeLocation does not warrant or accept any responsibility for the accuracy or completeness of the property descriptions, related information or Running Costs data provided here.



























.png)


