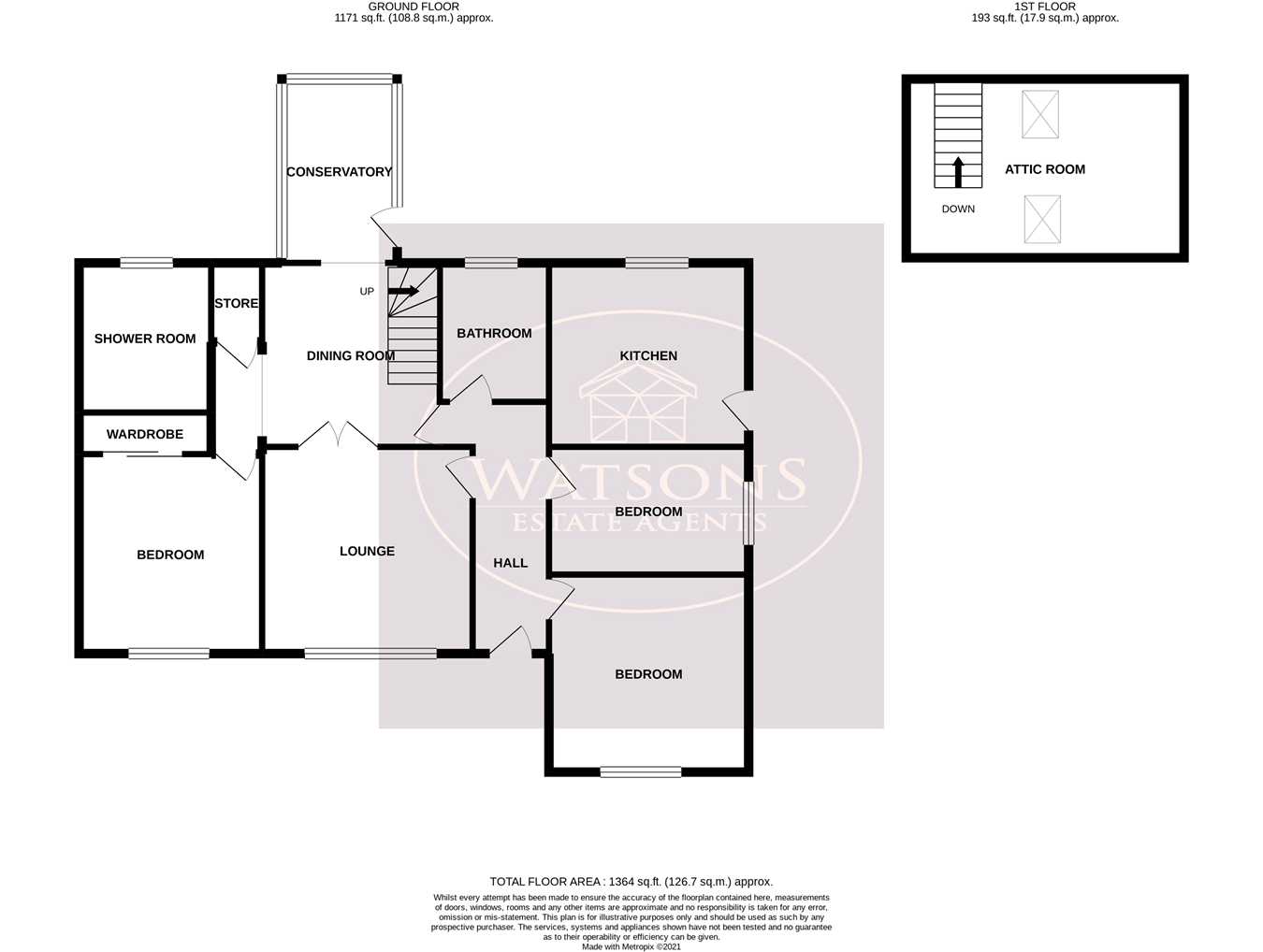Detached bungalow for sale in Brendon Drive, Kimberley, Nottingham NG16
* Calls to this number will be recorded for quality, compliance and training purposes.
Property features
- Detached Bungalow
- 3 Bedrooms & Attic Room
- 2 Bathrooms
- Conservatory
- Off Road Parking & Garage
- Popular Residential Location
- Walking Distance From Kimberley Town Centre
Property description
Ground Floor
Entrance Hall
UPVC double glazed entrance door, wood effect laminate flooring, radiator and doors to bedrooms 2 & 3, shower room and dining area.
Lounge
3.93m x 3.91m (12' 11" x 12' 10") UPVC double glazed window to the front, real flame gas fire with back, hearth and decorative surround.
Kitchen
3.42m x 3.37m (11' 3" x 11' 1") A range of matching wall & base units, work surfaces incorporating a one & a half bowl stainless steel sink & drainer unit. Integrated waist height electric oven & grill and electric hob with extractor over. Plumbing for washing machine and dishwasher, combination boiler, walk in pantry including an obscured uPVC double glazed window to the side, radiator and uPVC double glazed window to the rear.
Dining Area
3.37m x 3.34m (11' 1" x 10' 11") Wood effect laminate flooring, stairs to the attic room, ceiling spotlights, radiator, French doors to the lounge, archway to the inner hall and open access to the conservatory.
Conservatory
3.5m x 2.16m (11' 6" x 7' 1") Brick & uPVC double glazed construction, wood effect laminate flooring, radiator and door to the rear garden.
Inner Hall
Storage cupboard and doors to bedroom 1 and bathroom.
Bedroom 1
3.98m x 3.47m (13' 1" x 11' 5") UPVC double glazed window to the front, built in sliding door wardrobes, wood effect laminate flooring and radiator.
Bedroom 2
3.87m x 3.14m (12' 8" x 10' 4") UPVC double glazed window to the front and radiator.
Bedroom 3
3.84m x 2.45m (12' 7" x 8' 0") UPVC double glazed window to the side and radiator.
Shower Room
Concealed cistern WC, vanity sink unit and walk in cubical with dual rainfall effect shower head. Chrome heated towel rail, ceiling spotlights and obscured uPVC double glazed window to the rear.
Bathroom
3 piece suite in white comprising WC, pedestal sink unit and corner bath with electric shower over. Radiator, extractor fan and obscured uPVC double glazed window to the rear.
Attic Room
5.22m x 3.36m (17' 2" x 11' 0") 2 velux windows, eaves storage, fitted wardrobe and radiator.
Outside
To the front of the property, a paved driveway provides ample off road parking and leads to the detached single garage with up & over door. The rear garden has a recently refitted decking area, with steps leading to a covered soil bed which would be ideal for any keen gardener. The garden is enclosed by timber fencing to the perimeter with gated access to the side.
Property info
For more information about this property, please contact
Watsons Estate Agents, NG16 on +44 115 691 9963 * (local rate)
Disclaimer
Property descriptions and related information displayed on this page, with the exclusion of Running Costs data, are marketing materials provided by Watsons Estate Agents, and do not constitute property particulars. Please contact Watsons Estate Agents for full details and further information. The Running Costs data displayed on this page are provided by PrimeLocation to give an indication of potential running costs based on various data sources. PrimeLocation does not warrant or accept any responsibility for the accuracy or completeness of the property descriptions, related information or Running Costs data provided here.

































.png)
