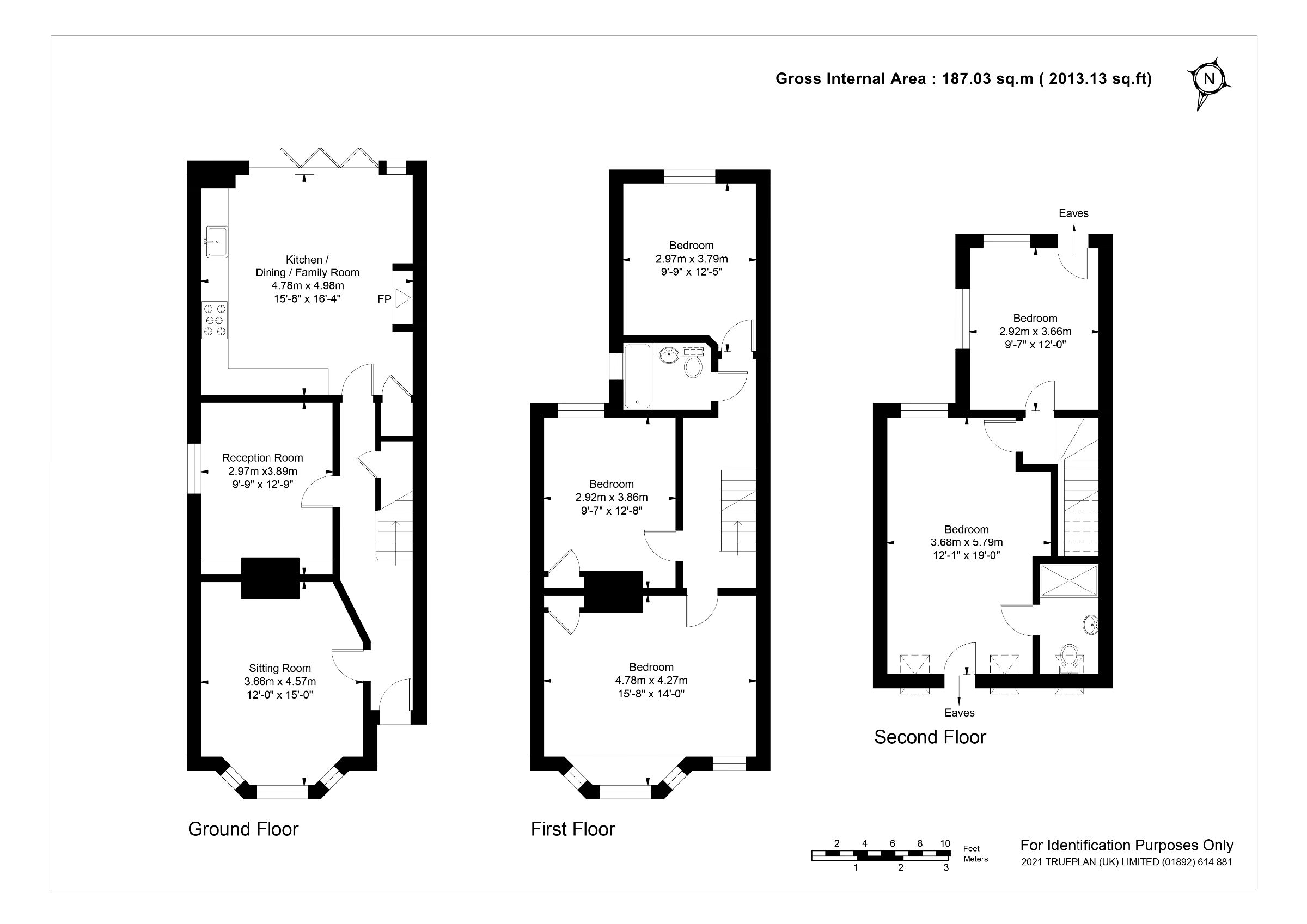End terrace house for sale in Somerset Road, Tunbridge Wells TN4
* Calls to this number will be recorded for quality, compliance and training purposes.
Property features
- Charming, bay-fronted character property in popular St. Johns area
- Excellent choice of Grammar and secondary schools on your doorstep
- Light and spacious kitchen/dining/family room with bi-fold doors onto the sunny garden
- Thoughtfully extended to create five double bedrooms
- Versatile accommodation arranged over three floors totalling 1,632 sq.ft
- Unrestricted roadside parking
Property description
Description
Nestled within the sought-after St. Johns area, this exquisite five-bedroom family home epitomises elegance and functionality. Boasting a flawless presentation and well-considered proportions, this residence promises a lifestyle of comfort and convenience. Its prime location offers easy access to esteemed Grammar schools, vibrant shops, and various amenities, ensuring a desirable living experience.
Upon entry, one is greeted by the charm of this property. The hallway opens to two reception areas and the spacious kitchen/dining/family room. The inviting sitting area is positioned at the front of the house, boasting a charming bay window and a contemporary fireplace.
Towards the back of the property lies a generously sized kitchen/dining/family room. This inviting space showcases a custom-designed shaker style kitchen that harmonises with the property's charming character. Offering ample storage and preparation areas, the kitchen boasts integrated appliances, a pantry, a utility cupboard under the stairs, and a sizable range gas and electric cooker. With plenty of space for dining and lounging, this fantastic area is perfect for unwinding by the cosy log burner. Enhanced by bi-fold doors that seamlessly merge indoor and outdoor living, this area effortlessly transitions onto a meticulously landscaped rear garden. Here, the verdant surroundings provide an idyllic backdrop for hosting gatherings and creating cherished memories with loved ones.
The second reception room, a versatile space of considerable size, offers endless possibilities. Whether utilized as a playroom for the little ones, a snug retreat for relaxation, a dedicated study for remote work, or even transformed into a home gym for fitness enthusiasts, this room adapts effortlessly to suit various lifestyle preferences.
Ascending from the hallway, the stairs lead to a landing. Positioned at the front is a roomy double bedroom featuring a large bay window. Additionally, two more double bedrooms are located on this floor, alongside the family bathroom. The bathroom includes a shower over the bath, wash basin, WC, and built-in storage for added convenience.
Ascending to the second floor, you'll find the principal bedroom. This bright and airy space boasts a rear-facing window offering views of the garden, along with a Velux window at the front. The en-suite is adorned with luxurious marble-style flooring and comprises a walk-in shower, wash basin, and WC. The fifth and final double bedroom, benefiting from dual aspects, is situated towards the rear of the property. Each of the five double bedrooms offers a sanctuary of comfort, ensuring privacy and relaxation for every member of the household.
Externally, a small front garden welcomes you, complete with a side gate providing convenient access to the rear garden. At the back, a sandstone paved terrace awaits, offering an ideal spot for basking in the afternoon summer sun and hosting barbecues with friends. The garden is adorned with abundant mature vines, including wisteria and jasmine, providing both privacy and a delightful array of colours and fragrances.
In summary, this property embodies a perfect example of contemporary family living, harmonising stylish design with practicality and convenience. With its enchanting features and enviable location, it presents an unparalleled opportunity to savour the finest aspects of life in the esteemed St. Johns area.
Location:
Somerset Road is nestled in the sought-after St John's neighbourhood of Tunbridge Wells, a lively spa town. The town centre boasts an abundance of boutique shops, local cafes, lively bars, and restaurants, alongside popular retail outlets found in the Royal Victoria Place Shopping Centre. Additional amenities can be found on the town's outskirts and in the surrounding countryside, offering opportunities for various recreational activities including golf, cycling, horse riding, sailing, and more.
Ideal for families in search of quality education, this location boasts proximity to reputable grammar schools, just a brief stroll away. Additionally, there is a diverse selection of excellent schools catering to children of all ages nearby.
St. John's offers a fantastic array of amenities, including local coffee shops, cafes, pubs, a Tesco Express, and much more.
Somerset Road enjoys a convenient location near High Brooms mainline station (approximately 1.0 miles away) and Tunbridge Wells mainline station (approximately 1.3 miles away). Both stations provide swift and regular services to London Bridge, Waterloo East, and London Charing Cross, all reachable in under an hour.
Council Tax Band: D
Tenure: Freehold
Ground Floor:
Hallway
Sitting Room
12'0 x 15'0 (3.66m x 4.57m)
Kitchen/Dining/Family Room
15'8 x 16'4 (4.78m x 4.98)
Study
9'9 x 12'9 (2.97m x 3.89m)
First Floor:
Landing
Bedroom 2
15'8 x 14'0 (4.78m x 4.27m)
Bedroom 3
9'9 x 12'5 (2.97m x 3.79)
Bedroom 4
9'7 x 12'8 (2.92m x 3.86m)
Bathroom
Second Floor:
Landing
Bedroom 1
12'1 x 19'0 (3.68m x 5.79m)
En-Suite
Bedroom 5
9'7 x 12'0 (2.92m x 3.66m)
Outside:
Front Garden
Rear Garden
Side Access
Unrestricted Roadside Parking
Property info
For more information about this property, please contact
Le Grys, TN4 on +44 1892 310000 * (local rate)
Disclaimer
Property descriptions and related information displayed on this page, with the exclusion of Running Costs data, are marketing materials provided by Le Grys, and do not constitute property particulars. Please contact Le Grys for full details and further information. The Running Costs data displayed on this page are provided by PrimeLocation to give an indication of potential running costs based on various data sources. PrimeLocation does not warrant or accept any responsibility for the accuracy or completeness of the property descriptions, related information or Running Costs data provided here.



























.png)

