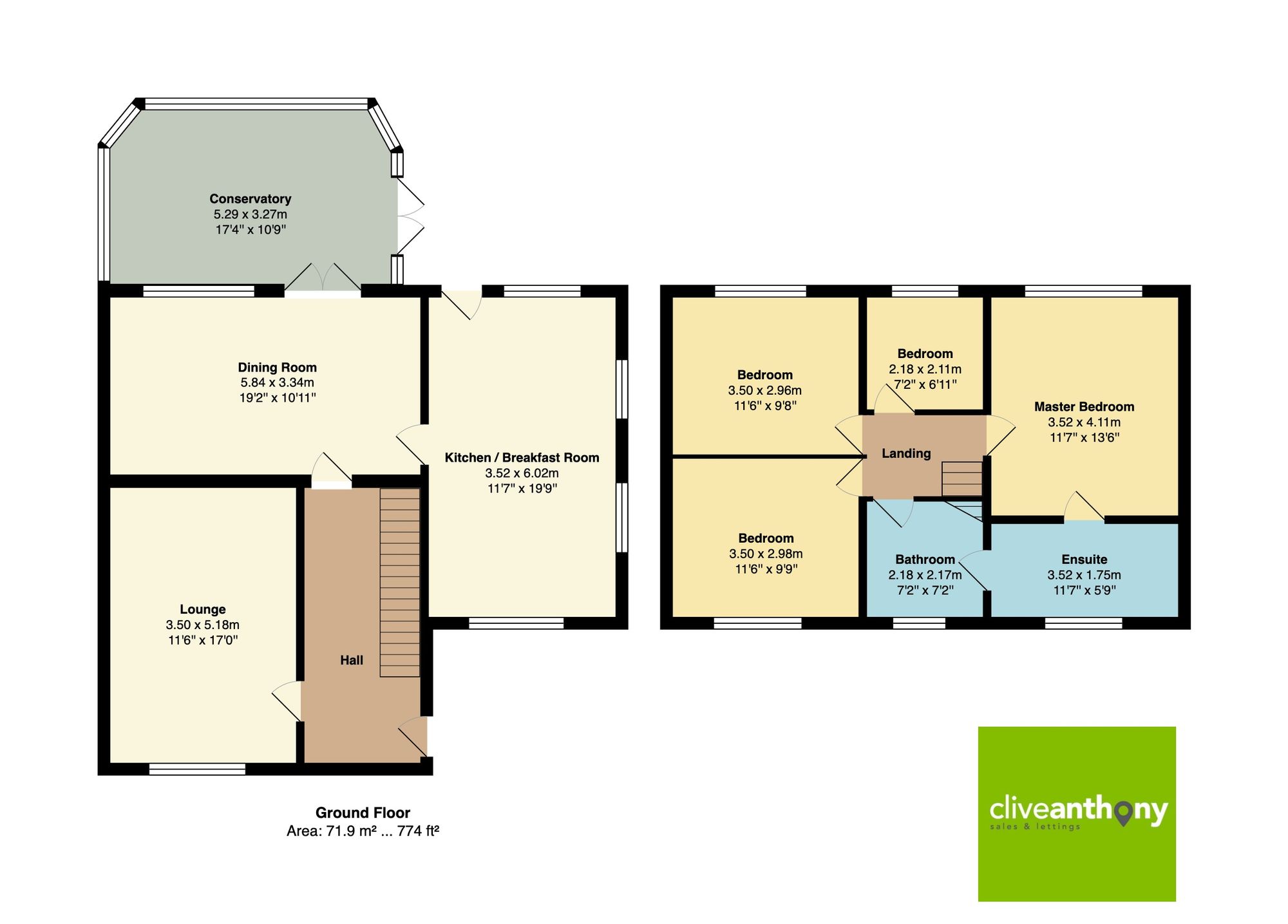Semi-detached house for sale in Winston Close, Radcliffe M26
* Calls to this number will be recorded for quality, compliance and training purposes.
Property features
- Four Bedroom Extended Semi Detached Home On A Large Plot Offering Scope To Further Extend
- Entrance Hall And Spacious Lounge With feature Living Flame Gas Coal Fire
- Fully Fitted Dining Kitchen With Granite Work Surfaces; Space For Range Style Cooker; fridge/freezer, Washing Machine And Dryer; Fitted Breakfast Bar
- Fitted Furniture To Three Bedrooms And The Fourth Is Currently Used As An Office
- Modern Four Piece Bathroom Suite Plus Further WC And Sink Unit - Bathroom Has En Suite Facility To Main Bedroom
- Fabulous Well Stocked Gardens To The Front, Side And Rear Plus Block Paved And Decked Patios; Two Garden Sheds
- Popular Location - Cul De Sac Position - Close To Local Shops, Schools And Public Transport Links
- Large Dining/Sitting Room With Space For Table And Chairs; French Patio Doors Into The Conservatory And Onto Gardens
Property description
Nestled within the heart of a popular residential area, this exquisite four-bedroom extended semi-detached home epitomises the perfect blend of modern comfort and convenient living. Set on an expansive plot with the opportunity for further extension, this property offers ample space for a growing family seeking a harmonious balance of style and functionality.
Upon entering the residence, a welcoming entrance hall sets the tone for the grandeur that awaits within. The spacious lounge boasts a feature living flame gas coal fire, creating a cosy ambience ideal for relaxation or entertaining guests. Moving through, a large dining/sitting room provides a versatile space that comfortably accommodates a table and chairs, with French patio doors that lead to a spacious conservatory with patio doors onto the serene gardens.
The heart of the home lies in the fully fitted dining kitchen, complete with sleek granite work surfaces, ample storage options, and high-end appliances including space for a range-style cooker, fridge/freezer, washing machine, and dryer. A fitted breakfast bar adds a touch of sophistication to the space, perfect for casual meals or social gatherings.
Sleep comes easy in this residence with fitted furniture adorning three of the four generously sized bedrooms. The fourth bedroom, currently serving as an office, offers flexibility for those seeking a dedicated workspace within the comforts of their own home. The modern four-piece bathroom suite, complemented by a further separate WC and sink unit, ensures utmost convenience for all inhabitants. The bathroom further boasts an en suite facility to the main bedroom, fostering a sense of luxury and privacy.
Step outside to discover the lush gardens that envelop the property. Well-stocked and meticulously maintained, the front, side, and rear gardens provide a picturesque backdrop for outdoor enjoyment. Block paved and decked patios offer the perfect setting for al fresco dining or basking in the tranquillity of nature. Enhancing the allure of the outdoor space are two garden sheds, providing ample storage for gardening tools, outdoor furniture, or recreational equipment.
Situated in a desirable cul-de-sac position, this residence enjoys proximity to local shops, schools, and public transport links, ensuring convenience and connectivity for residents of all ages. Whether strolling through the serene neighbourhood or embarking on a short commute, this home offers a harmonious blend of peaceful living and urban accessibility.
In summary, this property presents a unique opportunity to own a contemporary home that seamlessly integrates style, comfort, and functionality in one desirable package. With ample scope for further extension, this residence embodies the epitome of sophisticated suburban living, destined to cater to the needs and desires of a discerning homeowner seeking the perfect blend of luxury and practicality.
Additional Information
Gas fired central heating via a combi boiler. The vendor informs us the property is Freehold (Subject To Solicitors confirmation). Council tax Band C The loft is accessed off the landing which the vendor informs us is part boarded
EPC Rating: B
Garden
Large gardens to the side and rear which are well stocked with patio areas
For more information about this property, please contact
Clive Anthony Sales & Lettings, M45 on +44 161 506 1422 * (local rate)
Disclaimer
Property descriptions and related information displayed on this page, with the exclusion of Running Costs data, are marketing materials provided by Clive Anthony Sales & Lettings, and do not constitute property particulars. Please contact Clive Anthony Sales & Lettings for full details and further information. The Running Costs data displayed on this page are provided by PrimeLocation to give an indication of potential running costs based on various data sources. PrimeLocation does not warrant or accept any responsibility for the accuracy or completeness of the property descriptions, related information or Running Costs data provided here.
































.png)
