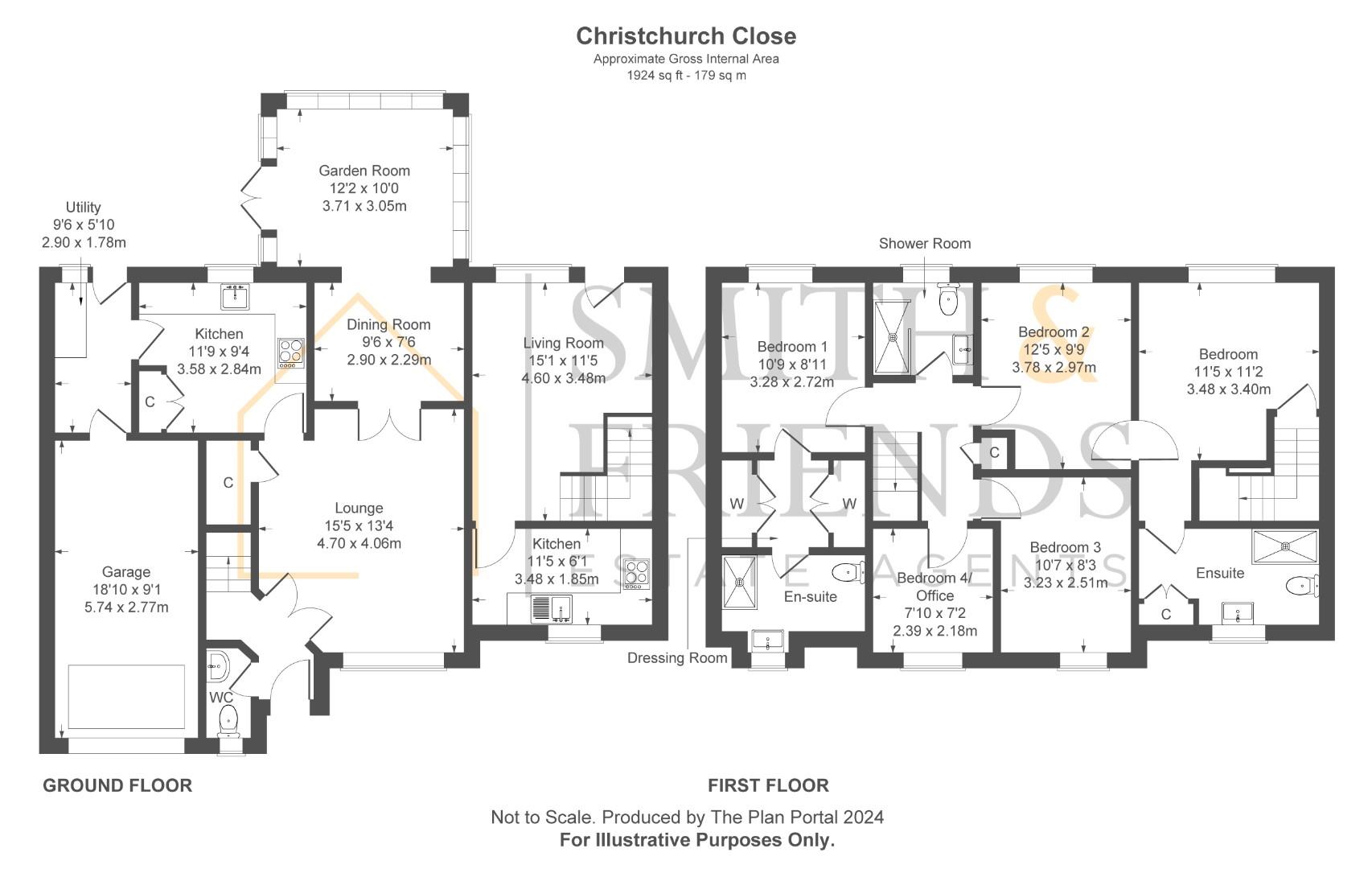Detached house for sale in Christchurch Close, Darlington DL1
* Calls to this number will be recorded for quality, compliance and training purposes.
Property features
- Spacious family home
- Self-contained annex with bedroom and shower room
- South facing rear garden
- Garage
- Good transport links
- Garden room
- Solar panels
Property description
** priced to sell ** ** self-contained annex extension ** ** solar panels **
** large scale family home ** ** sumptuous interior design ** ** garden room extension **
This is a rare opportunity in today’s market to acquire this impressive, substantial property enjoying no less than four reception rooms, five bedrooms, and three shower rooms in total. The original four bedroom detached property features luxury fixtures and fittings with the addition of the double storey extension giving self-contained living. The home benefits from solar panels (leased).
Superbly positioned on a favourable corner plot on the ever popular Northwood Park development in the Harrogate Hill area of Darlington which lies within easy reach of the A1(M) and A66. Viewings certainly come strongly recommended to appreciate the size and versatility which will appeal to a growing family. Ample parking leads to the garage with electric roller door for further secure parking or storage. The landscaped rear garden has a favourable South aspect enjoying majority of the afternoon and evening sun.
This is a wonderfully welcoming and relaxed family home with spacious, flexible rooms perfect for the coming and goings of an active family life.
Please Note: Council Tax Band D. Freehold basis. EPC Rating; C
Please contact Smith & Friends to arrange a viewing (formerly Robinsons Tees Valley)
Main house -
Ground floor
Entrance hall, ground floor cloak/w.c. Principal reception to the front with useful under-stairs storage cupboard and doors leading to a separate dining room, perfect to entertain family and friends. From the dining room is a delightful open archway to a garden room extension with French doors ideal for al-fresco dining. Luxurious kitchen providing a range of units with Quartz work surfaces incorporating a sink with spring neck mixer tap and modern extractor hood. Off the kitchen is useful utility room which adds to what is an excellent amount of accommodation to the main house.
First floor
Landing with hatch allowing loft access and cupboard housing the domestic hot water cylinder. Four bedrooms to the main house, the fabulous master bedroom of particular interest having a dressing room leading to the en-suite showroom which comprises double shower cubicle basin and w.c. All bedrooms are in good decorative order complimented by a modern family shower room with double walk in shower, wash hand basin and w.c. Bedroom two has access to the annex extension.
Annex extension
This self-contained living has been thoughtfully designed allowing spacious yet manageable accommodation perfect for a live-in relative.
Ground floor
Cosy living room with open spindle balustrade leading to the first floor. Rear of the ground floor is a beautifully appointed kitchen, providing a nice range of units with laminate work surfaces, stainless steel sink unit with mixer tap and single oven.
First floor
Well dressed double bedroom with access to the main house. Beautifully appointed shower room with double shower cubicle, basin and w.c.
Externally
The home has excellent curb appeal enjoying a corner plot with well tended gardens to front and rear. The front garden is laid to lawn with a manicured hedge giving a nice sense of privacy. Driveway and garage with electric roller door, lighting and power. Pedestrian access to the rear garden having that favourable South aspect and has been extremely well cared for. There is an external water tap with paved and decked areas to be enjoyed during those warmer months.
Please note the main house and annex extension have separate gas and electricity meters (separate boilers). Mains Water and sewerage shared.
Entrance Hall
Ground Floor W.C.
Principal Reception Room (4.08m x 4.70m (13'4" x 15'5"))
Dining Room (2.91m x 2.31m (9'6" x 7'6"))
Garden Room (3.06m x 3.72m (10'0" x 12'2"))
Kitchen (3.60m x 2.86m (11'9" x 9'4"))
Utility Room (1.78m x 2.91m (5'10" x 9'6"))
First Floor Landing
Bedroom (2.72m x 3.30m (8'11" x 10'9"))
En-Suite Shower Room
Bedroom (2.98m x 3.79m (9'9" x 12'5"))
Bedroom (2.57m x 3.24m (8'5" x 10'7"))
Bedroom (2.41m x 2.19m (7'10" x 7'2"))
Family Shower Room/W.C.
Annex Lounge (3.50m x 4.61m (11'5" x 15'1"))
Kitchen (3.49m x 1.86m (11'5" x 6'1"))
First Floor Bedroom (3.48m x 3.41m (11'5" x 11'2"))
Shower Room
Front External
Garden
Garage (2.77m x 5.75m (9'1" x 18'10"))
Property info
For more information about this property, please contact
Smith & Friends Estate Agents (Darlington), DL3 on +44 1325 617258 * (local rate)
Disclaimer
Property descriptions and related information displayed on this page, with the exclusion of Running Costs data, are marketing materials provided by Smith & Friends Estate Agents (Darlington), and do not constitute property particulars. Please contact Smith & Friends Estate Agents (Darlington) for full details and further information. The Running Costs data displayed on this page are provided by PrimeLocation to give an indication of potential running costs based on various data sources. PrimeLocation does not warrant or accept any responsibility for the accuracy or completeness of the property descriptions, related information or Running Costs data provided here.






























































.png)

