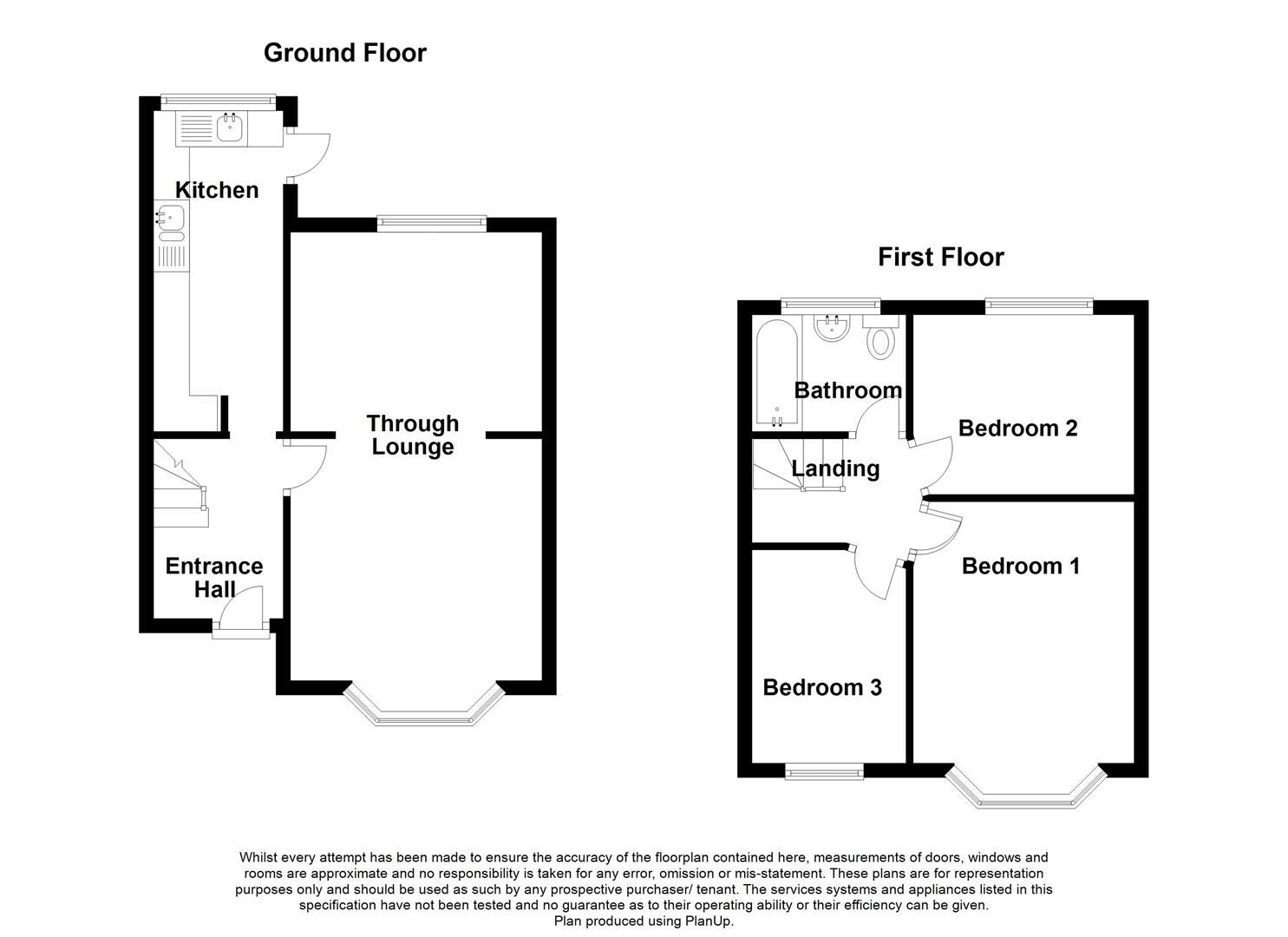Terraced house for sale in Caithness Gardens, Blackfen, Sidcup DA15
* Calls to this number will be recorded for quality, compliance and training purposes.
Property features
- 1930's built terrace house
- Cul de sac location
- 20' Through lounge
- Extended 12' kitchen
- Double glazing and gas central heating
- Modern first floor white bathroom
- Walking distance to Days Lane & Lady of the Rosary primary schools & local shops
- 40' Rear garden
- Garage to rear
- No chain
Property description
Guide price £400,000 - £425,000. Positioned in a desirable cul de sac just a short stroll of Days Lane and Our Lady of the Rosary primary school is this 1930's property providing an ideal home for young families with the convenience of no chain. Located within walkable distance of local shops, parks, and excellent transport links. The property comprises a through lounge, extended kitchen to the ground floor with access to the 40' rear garden with garage, three bedrooms and family bathroom to the first floor.
Entrance Hall
Opaque part glazed wooden entrance door. Carpet. Dado rail. Radiator.
Through Lounge (6.10m x 2.95m (20'0 x 9'8))
Double glazed Georgian style bay window to front. Double glazed Georgian style window to rear. Carpet. Two radiators. Textured ceiling.
Kitchen (3.81m x 1.63m (12'6 x 5'4))
Double glazed window to rear. Part double glazed upvc door to garden. Range of maple style wall and base units with work surface over. Stainless steel sink unit with mixer tap and tiled splash back. Oven and hob to remain. Plumbing for washing machine. Space for fridge freezer. Wall mounted boiler. Vinyl tiled flooring. Under stair storage space.
Landing
Access to loft. Carpet.
Bedroom 1 (3.43m to bay x 2.87m (11'3 to bay x 9'5))
Double glazed Georgian style bay window to front. Radiator. Carpet.
Bedroom 2 (2.82m x 2.46m (9'3 x 8'1))
Double glazed Georgian style window to rear. Radiator. Carpet.
Bedroom 3 (2.06m x 1.73m (6'9 x 5'8))
Double glazed Georgian style window to front. Radiator. Carpet.
Bathroom (1.91m x 1.91m (6'3 x 6'3))
Opaque double glazed Georgian style window to rear. Three piece white suite comprising: Panelled bath with mixer tap and shower attachment, pedestal wash hand basin and low level wc. Tiled walls. Radiator. Vinyl tiled flooring.
Rear Garden (12.19m (40'))
Block paved area leading to artificial grass section with patio. Outside tap.
Garage
To rear with up and over door.
Property info
For more information about this property, please contact
My Go To Agent, DA7 on +44 20 8022 8249 * (local rate)
Disclaimer
Property descriptions and related information displayed on this page, with the exclusion of Running Costs data, are marketing materials provided by My Go To Agent, and do not constitute property particulars. Please contact My Go To Agent for full details and further information. The Running Costs data displayed on this page are provided by PrimeLocation to give an indication of potential running costs based on various data sources. PrimeLocation does not warrant or accept any responsibility for the accuracy or completeness of the property descriptions, related information or Running Costs data provided here.



























.png)
