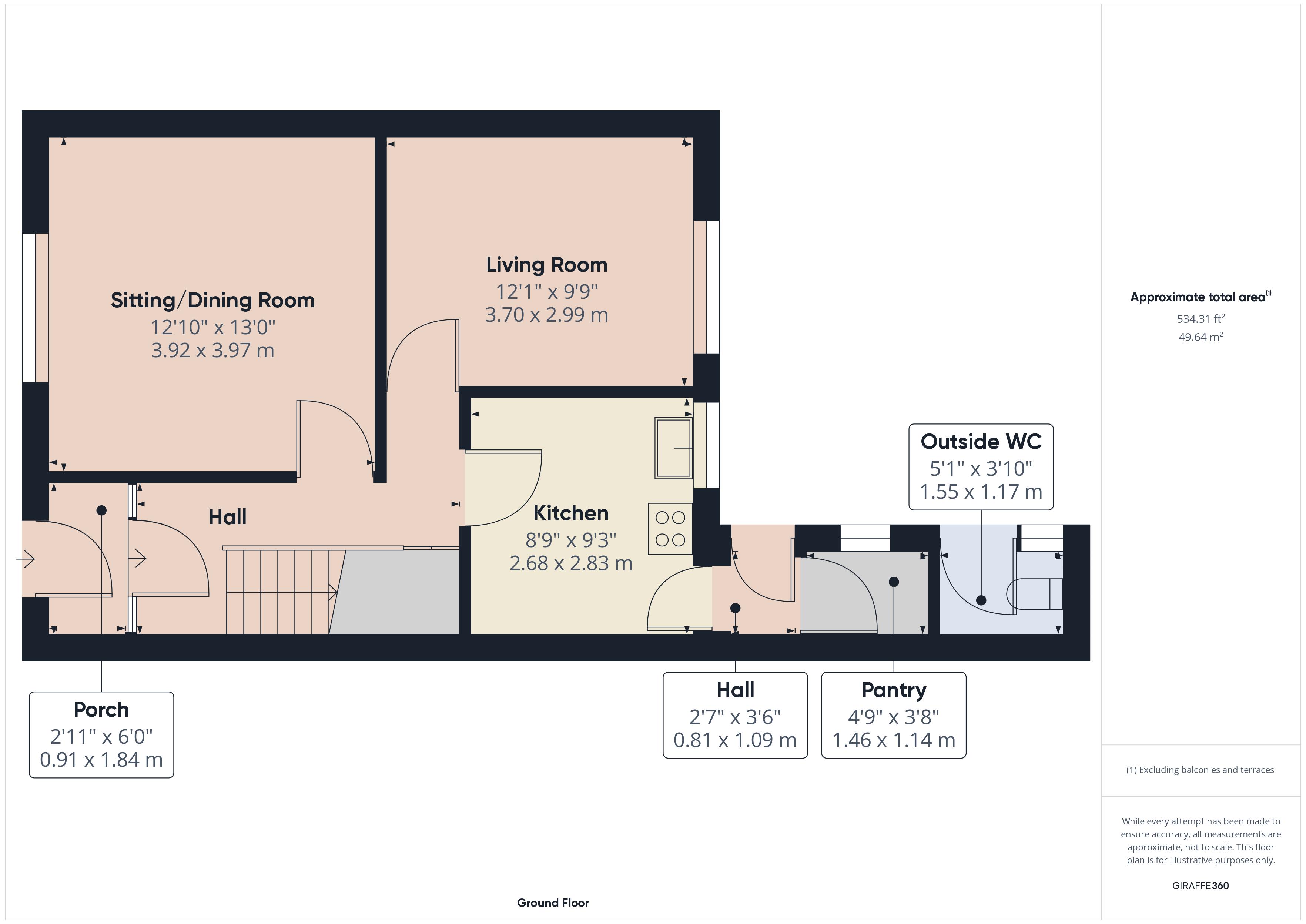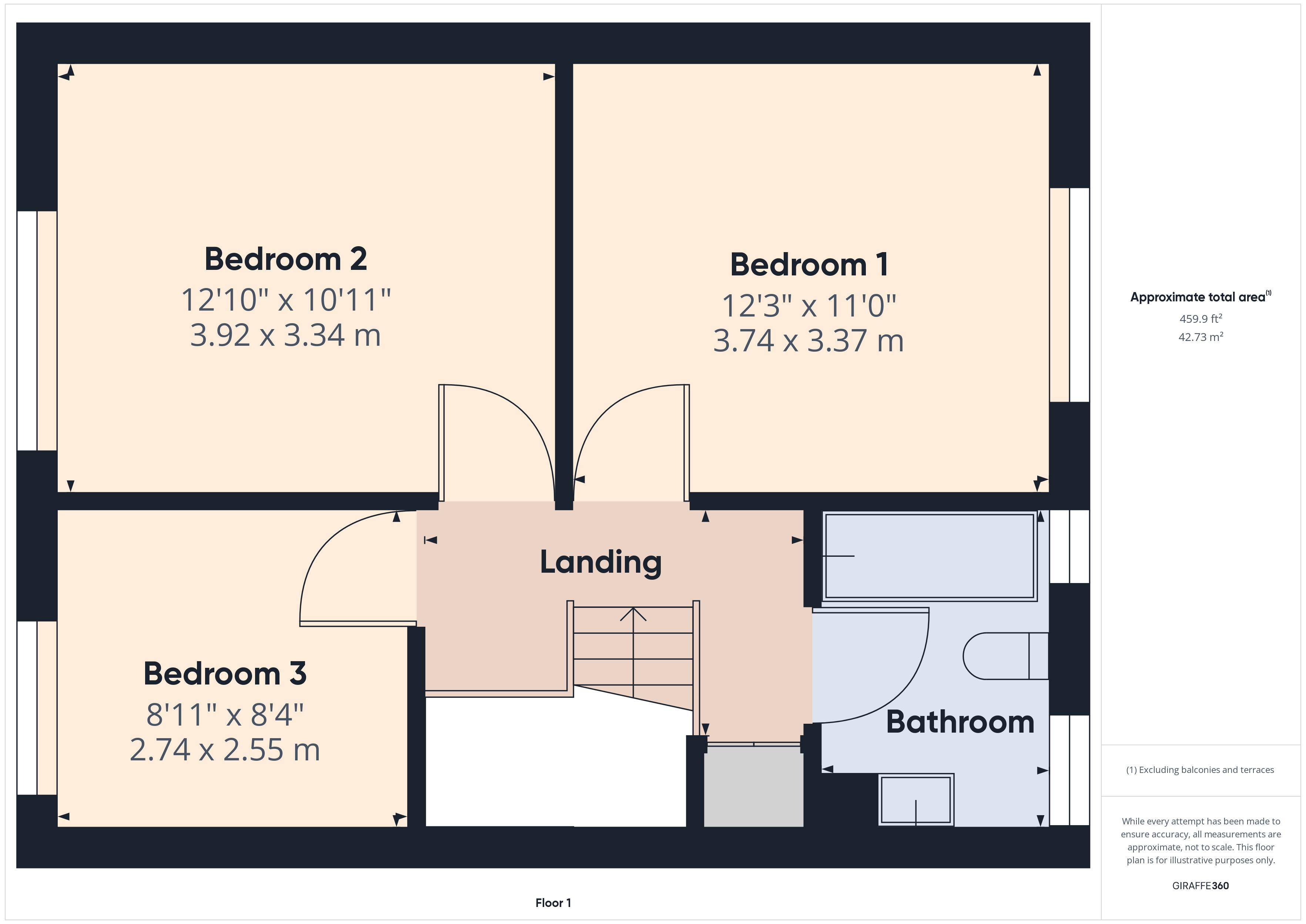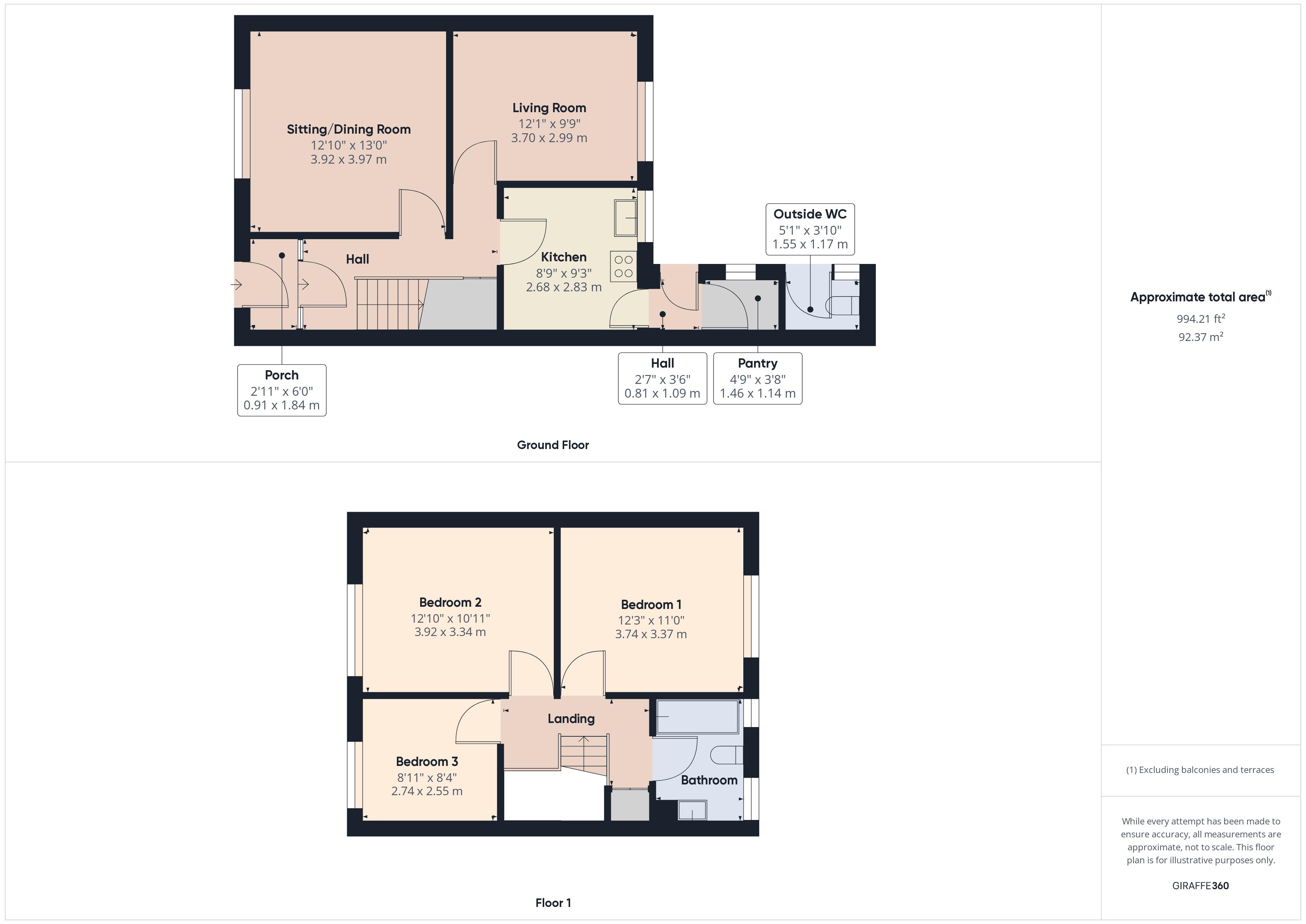Semi-detached house for sale in Lime Grove Avenue, Carmarthen SA31
* Calls to this number will be recorded for quality, compliance and training purposes.
Property features
- Attractive very well presented semi-detached house.
- Set back off and above the road.
- 3 bedrooms. 2 living rooms.
- No forward chain.
- Oil C/H. Mains gas available.
- PVCu double glazed windows.
- Private rear garden that extends for A depth of approximately 110ft. (33.53m) overall.
- Relatively level walk carmarthen town centre.
- Much sought after area. Garage.
- Short walk fire station.
Property description
) An attractive most conveniently situated, very well presented, traditionally built (circa. 1960's) 3 bedroomed/2 reception roomed semi-detached house having part brick elevations situated in a much sought after residential area set slightly back off and above the road within close proximity of 'Carmarthen Fire Station' and within a relatively level walking distance of 'St. Catherine's Walk Shopping Precinct' and the readily available facilities and services at the centre of the County and Market town of Carmarthen. The property is also located within walking distance of 'Parc Dewi Sant', 'uwtsd' and 'Canolfan S4C yr Egin.'
Vestibule Hall
With ceramic tiled floor. PVCu opaque double glazed entrance door. Opaque glazed door with side screens to either side leading to
Reception Hall (12' 7'' x 6' 2'' (3.83m x 1.88m))
With staircase to first floor. Radiator. Telephone point. C/h thermostat and timer control. Understairs storage cupboard.
Sitting/Dining Room (13' 2'' x 12' 11'' (4.01m x 3.93m))
With feature fireplace. 2 Radiators. PVCu double glazed picture window. 2 Power points. 2 Wall light fittings.
Living Room (12' 3'' x 9' 11'' (3.73m x 3.02m))
With radiator. PVCu double glazed window. TV and telephone points. 4 Power points.
Fitted Kitchen/Breakfast Room (9' 4'' x 8' 11'' (2.84m x 2.72m))
With vinyl floor covering. PVCu double glazed window. Radiator. 7 Power points. Plumbing for washing machine. Range of fitted base and eye level kitchen units incorporating a 1.5 bowl sink unit, glazed display units, ceramic hob (2022), electric oven (2022) and cooker hood. Glazed/panel effect door to
Rear Hall
With vinyl floor covering. PVCu opaque double glazed window. Electric meter.
Walk-In Pantry (4' 9'' x 3' 9'' (1.45m x 1.14m))
With vinyl floor covering. Part tiled walls. 1 Power point. PVCu double glazed window. Fitted shelving.
First Floor -
7' 9" (2.36m) Ceiling heights.
Landing (9' 9'' x 5' 11'' (2.97m x 1.80m) overall)
With 1 power point. Access to loft space with electric light.
Fitted Floor To Ceiling Airing/Linen Cupboard
Housing the hot water cylinder. Slatted shelving.
Bathroom (8' 4'' x 6' 1'' (2.54m x 1.85m))
With 3/4 tiled walls. 2 PVCu opaque double glazed windows. Bathroom cabinet. Radiator. 4 Piece coloured suite comprising pedestal wash hand basin, bidet, WC and panelled bath with shower attachment. Heat and light unit.
Rear Bedroom 1 (12' 4'' x 11' (3.76m x 3.35m))
With radiator. PVCu double glazed window overlooking the rear garden. 1 Power point.
Front Bedroom 2 (12' 11'' x 11' (3.93m x 3.35m))
With PVCu double glazed window. Radiator. 1 Power point.
Front Bedroom 3 (9' 1'' x 8' 5'' (2.77m x 2.56m))
With PVCu double glazed window. Radiator.
Externally
Walled/railed decoratively stoned front garden with rose borders. Pillared tarmacadamed entrance drive that leads past the house to the garage and parking/turning area/Courtyard at rear. Rear paved patio with beyond a decorative stoned area with feature standard lamp, herbaceous borders and lawned garden. Oil storage tank. Oustisde light and water tap.
Adjoining House Lies: -
Outside WC
With tiled floor. Fitted cupboard. PVCu double glazed window.
Boiler Room (4' 8'' x 4' 1'' (1.42m x 1.24m))
Housing the 'Grant' oil fired central heating boiler.
Store Shed (7' 10'' x 6' 1'' (2.39m x 1.85m))
With power and lighting. PVCu entrance door. PVCu opaque double glazed window.
Detached Garage (17' 9'' x 11' 7'' (5.41m x 3.53m))
With electronically operated up and over garage door. Power and lighting. PVCu personal door. Single glazed window.
Summer House (7' 6'' x 5' 6'' (2.28m x 1.68m))
Greenhouse (12' x 8' (3.65m x 2.44m))
Garden Store Shed (12' 7'' x 5' 9'' (3.83m x 1.75m))
With PVCu entrance door. Power and lighting.
Property info
For more information about this property, please contact
Gerald R Vaughan, SA31 on +44 1267 312975 * (local rate)
Disclaimer
Property descriptions and related information displayed on this page, with the exclusion of Running Costs data, are marketing materials provided by Gerald R Vaughan, and do not constitute property particulars. Please contact Gerald R Vaughan for full details and further information. The Running Costs data displayed on this page are provided by PrimeLocation to give an indication of potential running costs based on various data sources. PrimeLocation does not warrant or accept any responsibility for the accuracy or completeness of the property descriptions, related information or Running Costs data provided here.






































.gif)


