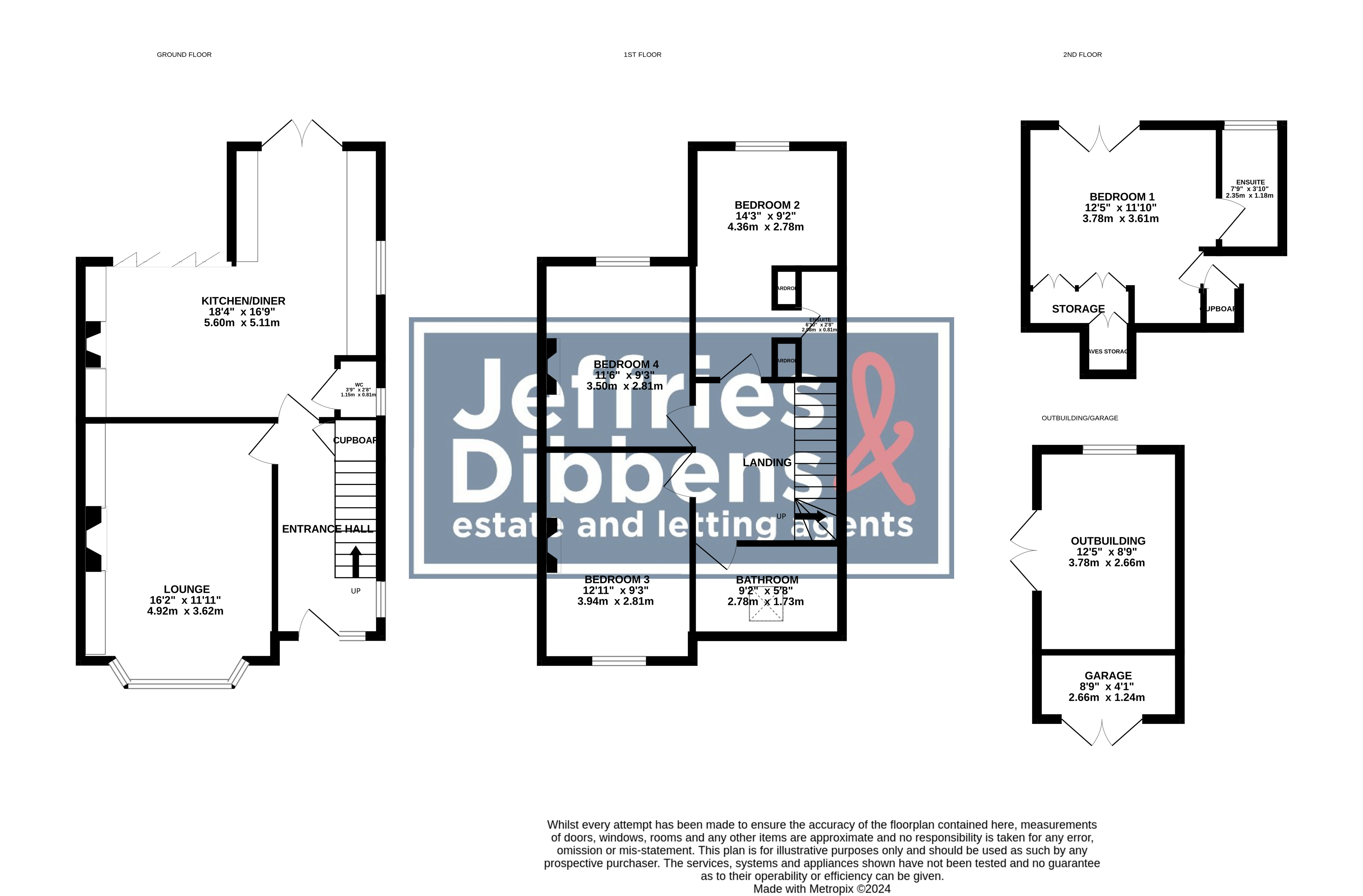Semi-detached house for sale in Hambledon Road, Denmead, Waterlooville PO7
* Calls to this number will be recorded for quality, compliance and training purposes.
Property features
- Extended 4 Double Bedroom Semi
- 3 Bathroom Suites & Open Plan Kitchen
- Fully Modernised Throughout
- Large Garden & Considerable Parking
Property description
Located in one of the most popular areas of Denmead and having been completely modernised to a very high standard throughout, we are delighted to offer for sale this extended 4 double bedroom semi detached house on Hambledon Road. 'Clouds Hill' is an exquisite family home boasting wonderful views and is immaculately presented throughout and has to be seen internally to be fully appreciated. The property has 4 double bedrooms arranged over 2 floors, 3 bathroom suites (2 of them en-suite), dressing area, lounge, open plan kitchen/diner and an additional WC. Externally there is a large rear garden, outbuilding/office and considerable off road parking. Offered with no forward chain early interest is expected and viewings can be arranged by contact Jeffries & Dibbens as sole agents.
Located in one of the most popular areas of Denmead and having been completely modernised to a very high standard throughout, we are delighted to offer for sale this extended 4 double bedroom semi detached house on Hambledon Road. 'Clouds Hill' is an exquisite family home boasting wonderful views and is immaculately presented throughout and has to ben seen internally to be fully appreciated. The property has 4 double bedrooms arranged over 2 floors, 3 bathroom suites (2 of them en-suite), dressing area, lounge, open plan kitchen/diner and an additional WC. Externally there is a large rear garden, outbuilding/office and considerable off road parking. Offered with no forward chain early interest is expected and viewings can be arranged by contact Jeffries & Dibbens as sole agents.
Entrance hall Window and door to front aspect, window to side, radiator, under stair cupboard, laminate flooring running throughout majority of the ground floor, stairs to first floor, doors to:
Lounge 13' 03" x 11' 11" (4.04m x 3.63m) Bay window to front aspect, radiator, twin built in storage units with spot down lighters above, original chimney with wooden mantle over, new carpet.
Kitchen/diner 21' 11" x 19' 01" L Shaped (6.68m x 5.82m) Bi-fold doors and double doors to rear garden, window to side, radiator, extensive range of fitted cupboards units and work surfaces with inset 1 1/2 bowl sink unit and mixer tap, integrated double oven, ceramic induction hob and extractor, integrated fridge, freezer, dishwasher, washing machine, bin unit, wine rack, original chimney breast with wooden mantle, spot lighting, door to:
WC Window to side aspect, WC, hand wash basin.
First floor Landing - Spot lighting, stairs to 2nd floor, doors to:
Bedroom 2 19' 01" max reducing to 9'03" x 9' 06" (5.82m x 2.9m) Full length window to rear aspect, radiator, spot lighting, built in dressing area with twin sets of hanging space an drawers, door to:
Ensuite Heated towel rail, extractor, shower cubicle, hand wash basin and WC with vanity surround and cupboards under, tiled flooring, part tiled surround, spot lighting.
Bedroom 3 11' 10" x 11' 09" (3.61m x 3.58m) Bay window to front aspect, radiator, spot lighting.
Bedroom 4 11' 11" x 9' 03" (3.63m x 2.82m) Window to rear aspect, radiator, spot lighting.
Bathroom Sky light window to front aspect, heated towel rail, extractor, panelled bath with shower over, hand wash basin, WC, majority tiled surround, spot lighting.
Second floor Landing - Skylight window to front aspect, cupboard, door to:
Bedroom 1 13' 05" x 11' 07" (4.09m x 3.53m) Double doors to rear aspect and Juliette balcony, radiator, built in storage and access to further eaves storage, dresser units, spot lighting, door to:
Ensuite Window to rear aspect, heated towel rail, extractor, double shower cubicle with 2 separate shower heads, hand wash basin with cupboard under, WC, fully tiled, tiled flooring, spot lighting.
Outside Front - Extensive shingle driveway providing considerable off road parking, additional parking bay opposite, side access, outside tap, access to remainder of garage and storage.
Rear garden Large rear garden with mature trees and lawned areas, large patio area, shingle area, outside lighting, power point, access to:
Outbuilding 12' 03" x 8' 03" (3.73m x 2.51m) Window to rear aspect, double doors to side, light and power, wooden flooirng.
Property info
For more information about this property, please contact
Jeffries & Dibbens Estate Agents, PO7 on +44 23 9211 9544 * (local rate)
Disclaimer
Property descriptions and related information displayed on this page, with the exclusion of Running Costs data, are marketing materials provided by Jeffries & Dibbens Estate Agents, and do not constitute property particulars. Please contact Jeffries & Dibbens Estate Agents for full details and further information. The Running Costs data displayed on this page are provided by PrimeLocation to give an indication of potential running costs based on various data sources. PrimeLocation does not warrant or accept any responsibility for the accuracy or completeness of the property descriptions, related information or Running Costs data provided here.






































.png)

