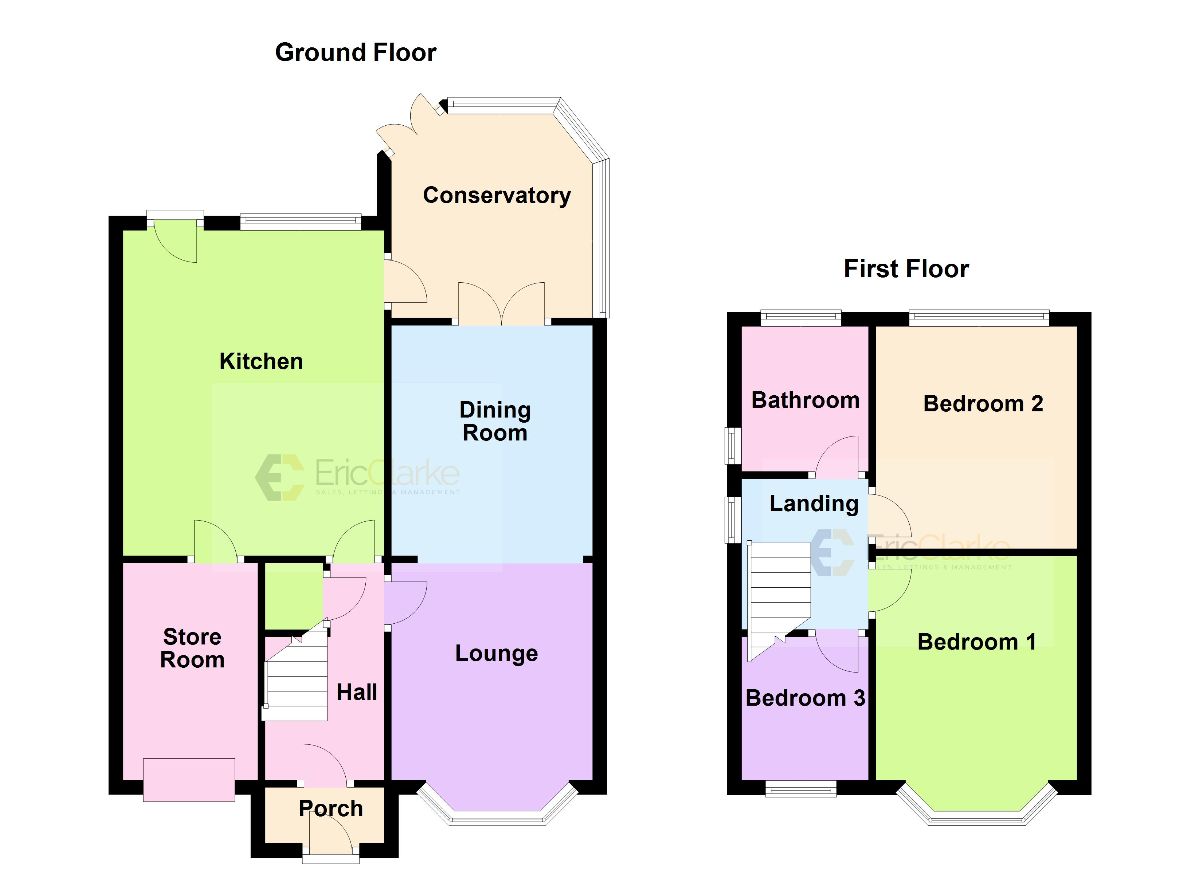Semi-detached house for sale in Corrie Crescent, Kearsley, Bolton BL4
* Calls to this number will be recorded for quality, compliance and training purposes.
Property features
- ***no upward chain***
- Beautifully presented
- Close to clifton country park
- Close to motorway links
- Extended semi detached situated in A popular residential area
- Modern kitchen and bathroom
Property description
Description
***extended three bedroom semi detached family home in A very popular location***
Are you looking for your forever home? Eric Clarke are delighted to be offering for sale this beautiful extended three bedroom semi detached property on the ever popular Corrie Crescent, Kearsley.
Flowing with neutral décor, boasting a fantastic kitchen with island, a modern bathroom and a cosy lounge with log burner there is nothing not to like, This property is a credit to the current owners and is ready to move in.
The accommodation briefly comprises of porch, entrance hallway, WC located under stairs, through lounge diner, conservatory and kitchen to the ground floor along with three bedrooms and a modern bathroom to the first floor.
Externally there are gardens to the front with off road parking leading to a garage, to the rear is decked patio area a laid to lawn garden with brick storage shed.
Located close to local amenities, good schools and excellent transport links to the City Centre, Salford Quays, Bolton and the motorway network.
Council Tax Band: C (Bolton Council)
Tenure: Freehold
Hall (3.65m x 1.77m)
Vinyl plank wood effect flooring, radiator, under stairs storage with doors leading to the kitchen and living area.
WC
Located under stair, low level WC and wash basin
Lounge Through To Dining Room (7.14m x 3.40m)
Carpeted flooring, UPVC bay window to the front, radiator log burning fire, French doors leading to conservatory.
Kitchen (4.94m x 3.76m)
Modern wall and base units with central island, Neff appliances including built in oven, microwave and induction hob. Plumbing for washing machine. Tiled flooring, vertical radiator and UPVC window and door to the rear.
Conservatory (3.78m x 2.74m)
Amtico vinyl plank flooring, radiator, doors to kitchen and lounge
Landing
Carpeted stairs and landing, access to loft, UPVC double glazed window to the side.
Bedroom 1 (3.31m x 4.07m)
Carpeted flooring, radiator, UPVC bay window to the front, fitted wardrobes
Bedroom 2 (3.15m x 3.10m)
Laminate flooring, radiator, UPVC double glazed window to the rear, fitted wardrobes.
Bedroom 3 (1.90m x 2.49m)
Laminate flooring, UPVC double glazed window to the front, radiator.
Bathroom (2.15m x 2.10m)
A modern three piece bathroom suite with tiled walls and floor. Vertical radiator and UPVC double glazed window to side and rear.
Property info
For more information about this property, please contact
Eric Clarke, BL4 on +44 1204 911835 * (local rate)
Disclaimer
Property descriptions and related information displayed on this page, with the exclusion of Running Costs data, are marketing materials provided by Eric Clarke, and do not constitute property particulars. Please contact Eric Clarke for full details and further information. The Running Costs data displayed on this page are provided by PrimeLocation to give an indication of potential running costs based on various data sources. PrimeLocation does not warrant or accept any responsibility for the accuracy or completeness of the property descriptions, related information or Running Costs data provided here.


















































.png)

