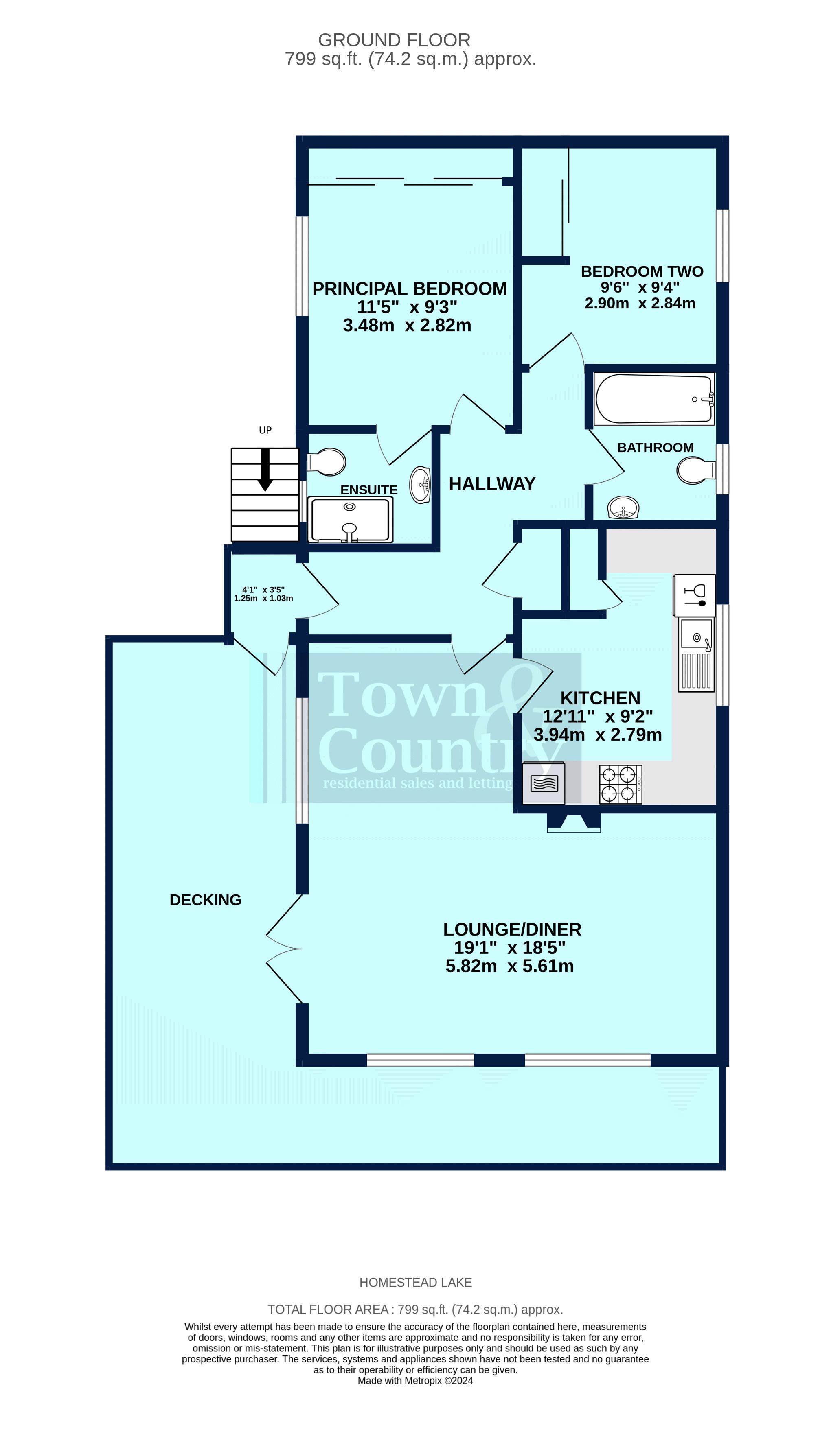Lodge for sale in Thorpe Road, Weeley CO16
* Calls to this number will be recorded for quality, compliance and training purposes.
Property features
- In showroom condition - nearly new
- Two double bedrooms
- En-suite shower-room to principal bedroom
- Spacious lounge/diner
- Fully fitted kitchen
- Family bathroom
- Parking space
- Countryside setting
- Wrap around balcony
- Open 11 months of the year
Property description
** nearly new - in showroom condition ** This is possibly the best presented nearly new lodge available. Whilst only 2 ½ years old, this two bedroom lodge has been meticulously cared for by the current owners. The Kingston Hamlet is a 42ft double lodge with two double bedrooms (one with en-suite), spacious lounge/diner, fully fitted contemporary kitchen and a family bathroom. Outside you have parking for two cars as well as wrap around decking to enjoy the summer evenings. The lodge is situated on the idyllic and peaceful site of Homestead Lake. You will find plenty of countryside walks, a friendly welcome and a home from home feel at this site which is open 11 months of the year. ** please call to view **
Entrance Hall
Upvc glazed door, carpet flooring, inset spot lights, radiator.
Lounge/Diner (19' 1'' x 18' 5'' (5.81m x 5.61m))
Windows to side and front aspects, French doors to side. Carpet flooring, centre light, two radiators, feature fireplace.
Kitchen (12' 11'' x 9' 2'' (3.93m x 2.79m))
Window to side aspect, vinyl flooring, centre light, radiator. Range of cream "Shaker Style" wall and base units with contrasting wood effect roll top work surface, integrated dishwasher, washing machine, fridge/freezer, eye level oven, gas hob with extractor over.
Bedroom One (11' 5'' x 9' 3'' (3.48m x 2.82m))
Windows to side aspect, carpet flooring, centre light, radiator. Two double fitted wardrobes.
En-Suite (6' 0'' x 5' 2'' (1.83m x 1.57m))
Obscured window to side aspect, vinyl flooring, centre light, radiator. Shower enclosure, low level WC and pedestal wash hand basin.
Bedroom Two (9' 6'' x 9' 4'' (2.89m x 2.84m))
Window to side aspect, carpet flooring, centre light. Two double fitted wardrobes.
Family Bathroom (6' 11'' x 5' 10'' (2.11m x 1.78m))
Obscured window to side aspect, vinyl flooring, centre light, radiator. Panelled bath with wall mounted shower over, low level WC and pedestal wash hand basin.
Exterior
Front
Wrap around decking.
Rear
Parking for two cars, garden to side.
Property info
For more information about this property, please contact
Town & Country Residential, CO7 on +44 1206 915697 * (local rate)
Disclaimer
Property descriptions and related information displayed on this page, with the exclusion of Running Costs data, are marketing materials provided by Town & Country Residential, and do not constitute property particulars. Please contact Town & Country Residential for full details and further information. The Running Costs data displayed on this page are provided by PrimeLocation to give an indication of potential running costs based on various data sources. PrimeLocation does not warrant or accept any responsibility for the accuracy or completeness of the property descriptions, related information or Running Costs data provided here.































.png)
