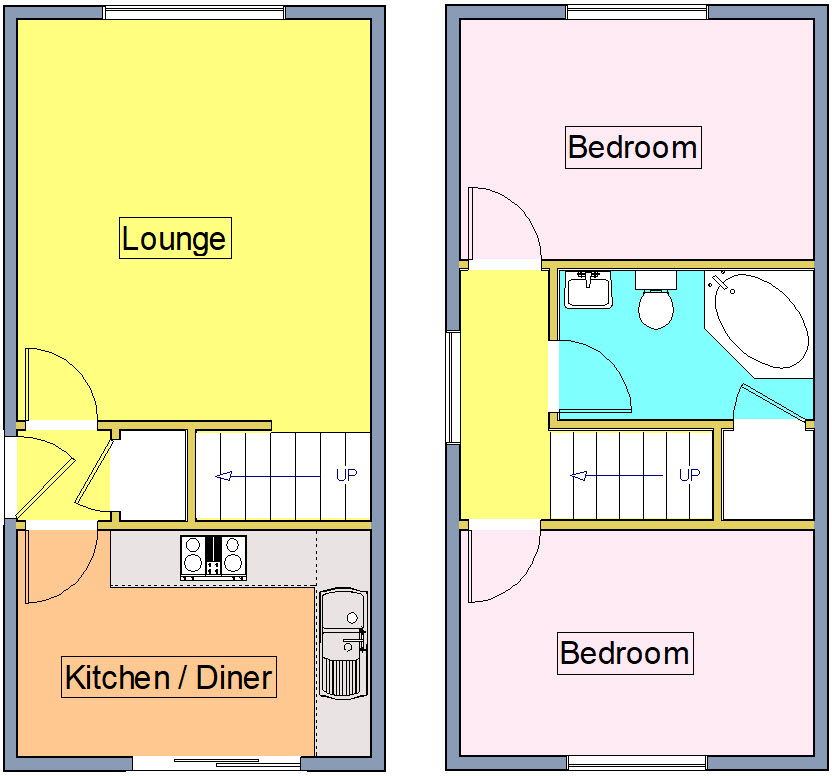End terrace house for sale in Craig Close, Trimley St. Martin, Felixstowe IP11
* Calls to this number will be recorded for quality, compliance and training purposes.
Property features
- Two double bedrooms
- Modernised kitchen and bathroom
- Electric heating
- Two parking spaces
- Two gardens
- 40ft landscaped main garden area
- Ideal first home or investment purchase
- Viewing advised
Property description
Situated in a cul-de-sac of Trimley St Martin, a well presented and modernised two bedroom end of terrace house seemingly ideal as a first time purchase or buy to let investment with the bonus of an additional garden area 63ft long by 34 ft wide.
Situated in a cul-de-sac of Trimley St Martin, a well presented and modernised two bedroom end of terrace house seemingly ideal as a first time purchase or buy to let investment with the bonus of an additional garden area 63ft long by 34 ft wide.
In addition to the two bedrooms further accommodation consists of an entrance hall, a lounge, a kitchen / dining room and bathroom.
Off street parking is allocated for two vehicles.
The gardens to the property are particularly well maintained with the garden adjoining the property extending to approximately 40 ft in depth and being beautifully planned, landscaped and planted.
The additional garden area almost opposite extends to approximately 63ft in depth x 34ft in width, is enclosed, laid to lawn, and houses a 12ft c 12ft log cabin style summerhouse / office with light and power connected.
Trimley St Martin is a popular residential location with many pleasant rural walks leading to the rivers Orwell and Deben.
The village also offers good public transport links with regular bus services to both Felixstowe and Ipswich as well as local shopping facilities.
UPVC entrance door leading to
entrance hall Under stairs storage cupboard, doors leading to:-
kitchen 12' 6" x 8' 7" (3.81m x 2.62m) Contemporary Shaker style kitchen consisting of a range of eye and base level units with solid wood work tops and tiled splash backs. Wood effect laminate flooring. Vertical radiator. Four ring gas hob with extractor hood over and under counter single electric oven below. Ceramic single bowl sink with hot and cold water tap. Plumbing for automatic washing machine. Space for fridge freezer. Sliding doors to patio.
Living room 17' 5" x 12' 6" (5.31m x 3.81m) Wood effect laminate flooring. Radiator. Window to front aspect. Staircase to first floor.
First floor landing 8' 8" x 3' 00" (2.64m x 0.91m) Window to side aspect, doors leading off to:-
bedroom one 12' 6" x 8' 5" (3.81m x 2.57m) Fitted carpet. Window to front aspect, radiator.
Bedroom two 12' 6" x 8' 7" (3.81m x 2.62m) Fitted carpet. Window to rear aspect. Radiator.
Shower room 9' 4" x 5' 5" (2.84m x 1.65m) Contemporary modernised suite consisting of vinyl flooring, heated towel rail, vanity wash hand basin, low level WC, built in storage cupboard, shower cubicle with rainwater shower and a separate shower hose. Extractor fan.
Outside the property The property is situated within a cul de sac location and has two allocated off street parking spaces
rear garden adjoining house An impressive established rear garden, landscaped and planted, consisting of raised flower beds set in railway sleepers, also an area to the rear aspect and a garden pond.
Separate garden area 63' 00" x 34' 00" (19.2m x 10.36m) A highly unusual feature and making the property possibly unique. A second garden area, again well maintained being un-overlooked and being enclosed by fencing. The garden is located approximately 20ft from the main property and has its own gated access. Within the garden area is a 12ft x 12ft log cabin / studio / office with light and power approached via decked area.
Council tax band Band B.
Energy performance certificate The current energy efficiency rating is D (57) with a potential rating of B (90) and the current energy performance certificate is valid until 20th July 2030.
Property info
For more information about this property, please contact
Diamond Mills & Co, IP11 on +44 1394 807654 * (local rate)
Disclaimer
Property descriptions and related information displayed on this page, with the exclusion of Running Costs data, are marketing materials provided by Diamond Mills & Co, and do not constitute property particulars. Please contact Diamond Mills & Co for full details and further information. The Running Costs data displayed on this page are provided by PrimeLocation to give an indication of potential running costs based on various data sources. PrimeLocation does not warrant or accept any responsibility for the accuracy or completeness of the property descriptions, related information or Running Costs data provided here.
























.png)
