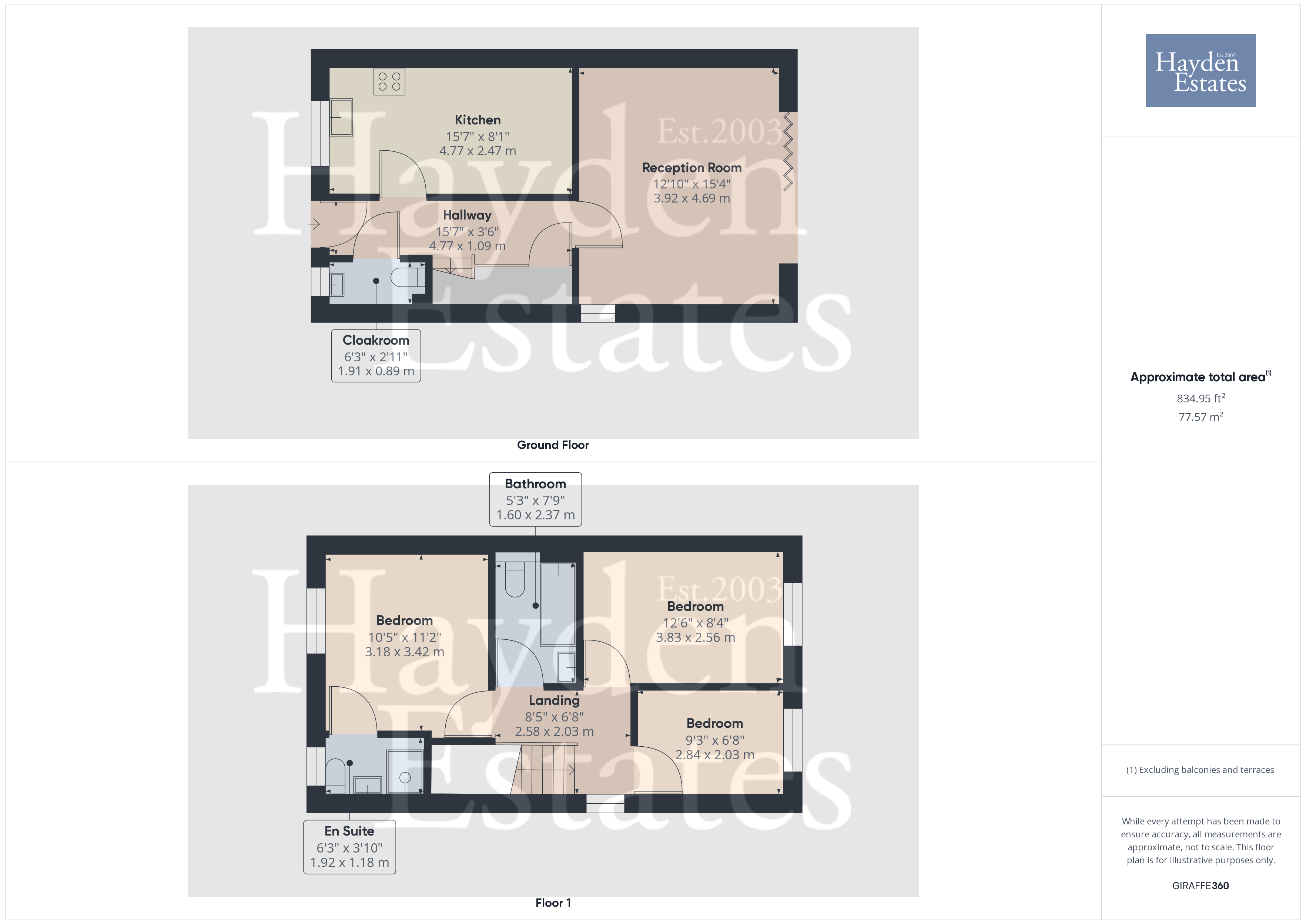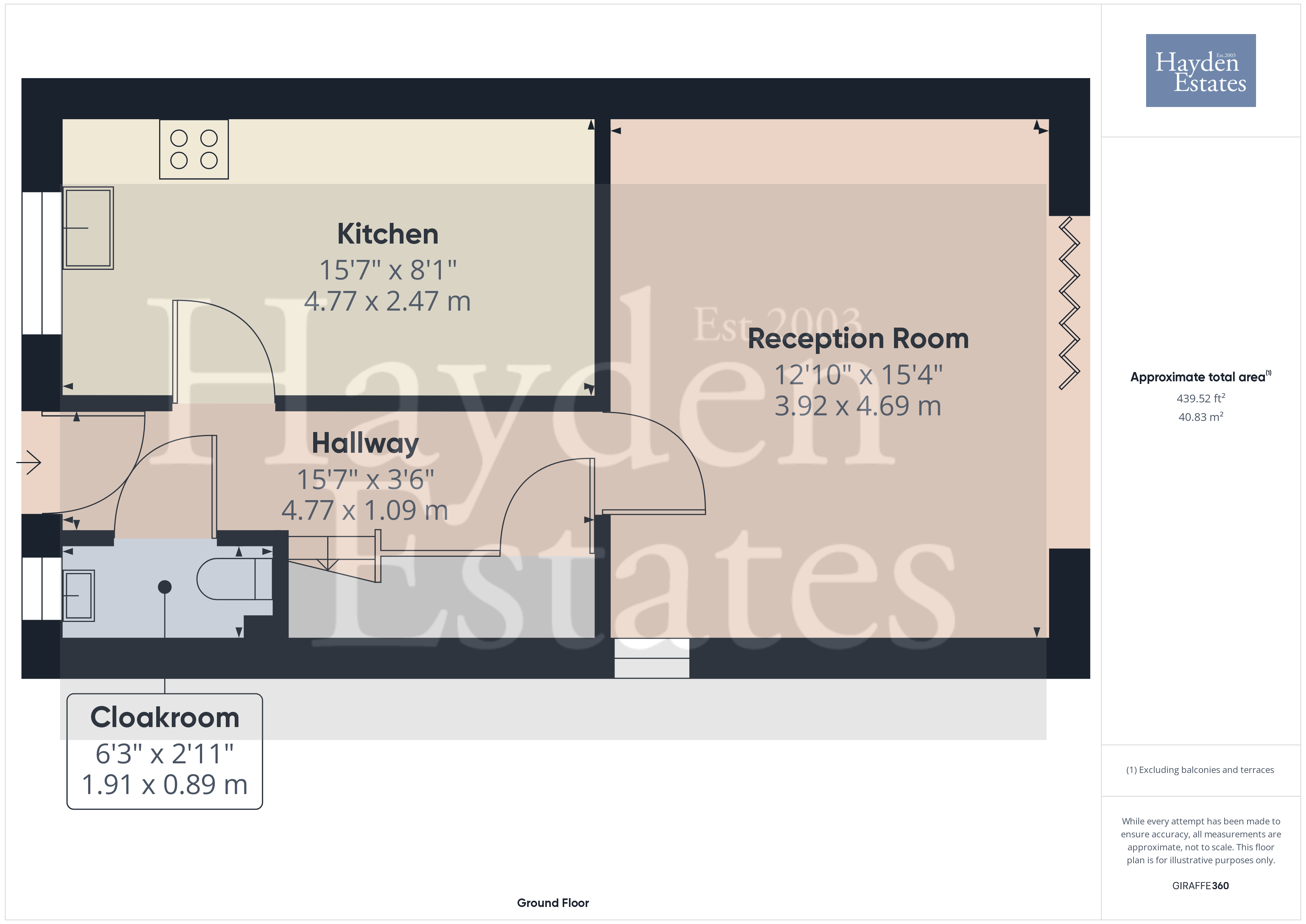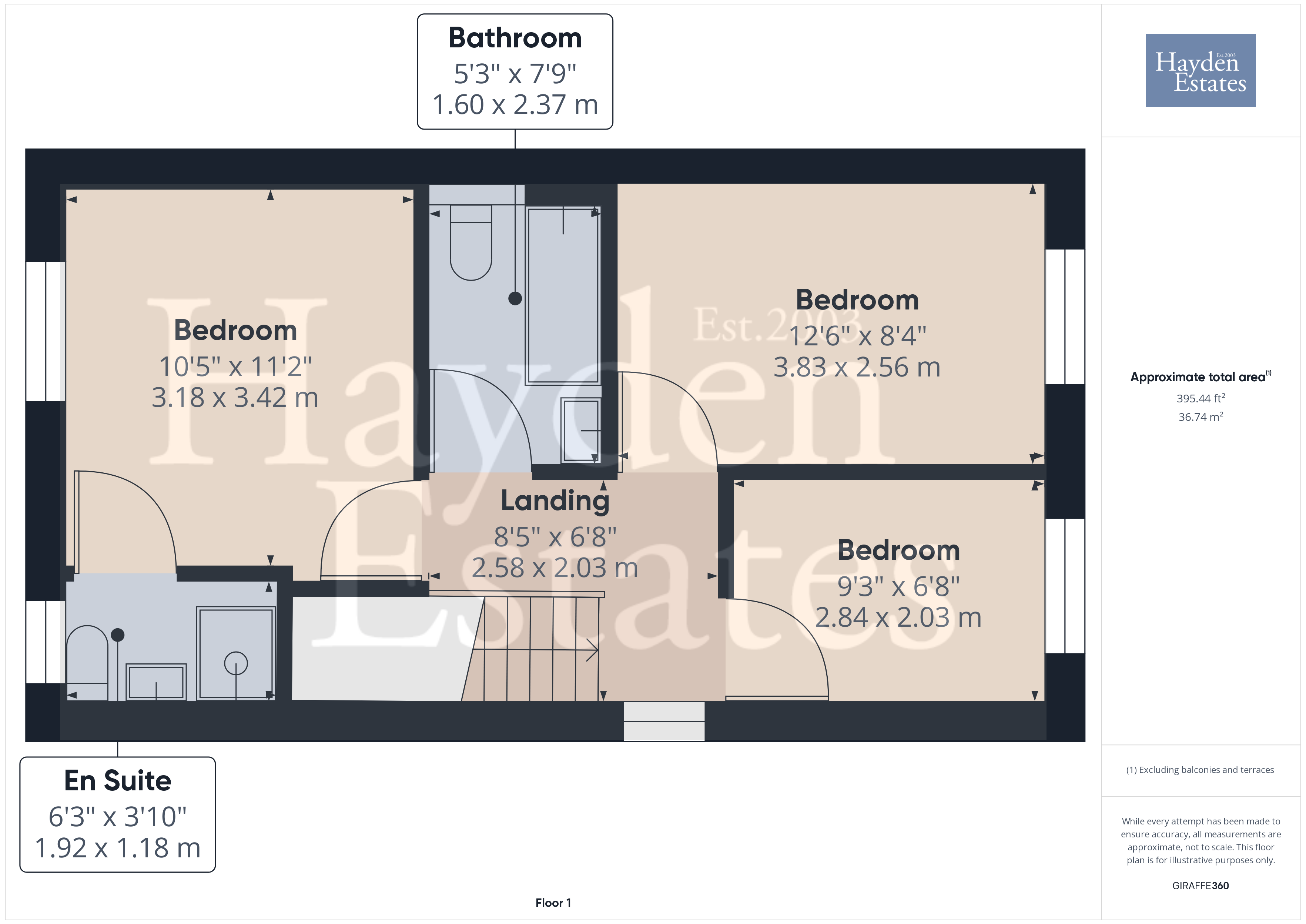Semi-detached house for sale in Old Worcester Road, Waresley, Hartlebury DY11
* Calls to this number will be recorded for quality, compliance and training purposes.
Property description
Welcome to Morgan Mews, a development of modern homes built circa 2019.
Hayden Estates are delighted to bring to the market this super semi-detached house located in the peaceful area of Waresley, Hartlebury. This eye catching property features three bedrooms, two bathrooms, one of which is en suite to principle bedroom, fitted wardrobes in the second bedroom and three toilets.
The property boasts a good sized driveway and spacious enclosed rear garden, perfect for enjoying the outdoors and entertaining guests. Ideal for children and pets.
The modern and stylish interior design make this home a true gem. The living room is bright and inviting, the kitchen is equipped with ample storage and space to dine.
The ground floor features hard flooring with the benefit of underfloor heating. Upstairs is carpeted with traditional radiators. Fully double glazed with central heating.Internal doors are of Oak veneer.
The loft is partially boarded and benefits a loft ladder for easy access.
Sensibly priced at oiro £335,000, this property is a fantastic opportunity for anyone looking for a comfortable and stylish home in a peaceful neighbourhood. Within the village is a pub and junior school, shop and post office. The railway station is within the village and approximately half a mile away. Never far away from wonderful countryside also.
Ideal for commuting with ease of access to the A449, M5, Bromsgrove, Droitwich and Kidderminster.
Don't miss out on the chance to make this property your own - schedule a viewing today!
Approach
Block paved driveway, affording excellent off road parking, foregarden, mainly laid to lawn. Having side gated pedestrian access to the rear garden, with covered entrance door allows access into:
Hallway
Part glazed composite entrance door, with lvt flooring with underfloor heating, useful understairs storage, stairs rising to first floor accommodation, inset ceiling spot lights and doors radiate off.
Cloakroom
Front facing window, inset ceiling spot lights, ceiling mounted extractor fan, wall mounted consumer units, vanity sink unit with mixer tap over, close coupled WC suite, lvt flooring continues from the hallway with underfloor heating
Kitchen
Attractive kitchen situated at the front of the property and benefiting front facing window, lvt flooring which continues from hallway with underfloor heating. Having inset ceiling spot lights, wall mounted thermostat. White high gloss units to the wall and base with the latter having granite style worktop over. Most useful under unit and kickerplate lights. Inset stainless steel sink unit with mixer tap over, partial tiling to the walls providing splash back. Inset five ring gas hob with chimney style extractor over, built in electric oven, space and plumbing for further white goods. With integral dishwasher, fridge and freezer. Having space for dining.
Reception Room
Enjoying that open view of the rear garden via bi folding doors . This also gives direct access to the patio and rear garden. Complimented further by side facing window. Lvt flooring continues through the ground floor, with under floor heating, ceiling light point, aerial point, telephone point, and wall mounted thermostat.
Stairs Rising To The First Floor Accommodation
Galleried landing, side facing window, which provides an abundance of natural light onto the stairwell. With ceiling light point, access to roof void and rooms radiate off.
Bedroom
Rear facing window, built in wardrobes, ceiling light point, radiator with trv.
Bedroom
Rear facing window, ceiling light point and radiator with trv.
Bedroom
Front facing window, radiator with trv, aerial point, ceiling light point, wall mounted thermostat and door to en suite.
En Suite
Front facing window, close coupled WC suite, vanity sink unit, corner shower cubicle fitted with both fixed rainfall and directional mixer shower, inset ceiling spot lights one with extractor combined, heated towel radiator and lvt flooring.
Bathroom
Lvt flooring, heated towel radiator, concealed flush WC suite, panelled bath with fitted shower screen and mixer shower over, vanity sink unit, wall mounted shaver socket and inset ceiling spot lights, one with integral extractor fan.For additional natural light a sun tunnel has been fitted.
Garden
Fully enclosed the garden benefits a paved patio adjacent to the property, mainly laid to lawn, with wooden shed, outside power, lighting and water. Having pedestrian gate to frontage.
Additional Information
This home benefits solar panels.
Property info
For more information about this property, please contact
Hayden Estates, DY12 on +44 1299 556965 * (local rate)
Disclaimer
Property descriptions and related information displayed on this page, with the exclusion of Running Costs data, are marketing materials provided by Hayden Estates, and do not constitute property particulars. Please contact Hayden Estates for full details and further information. The Running Costs data displayed on this page are provided by PrimeLocation to give an indication of potential running costs based on various data sources. PrimeLocation does not warrant or accept any responsibility for the accuracy or completeness of the property descriptions, related information or Running Costs data provided here.





























.png)


