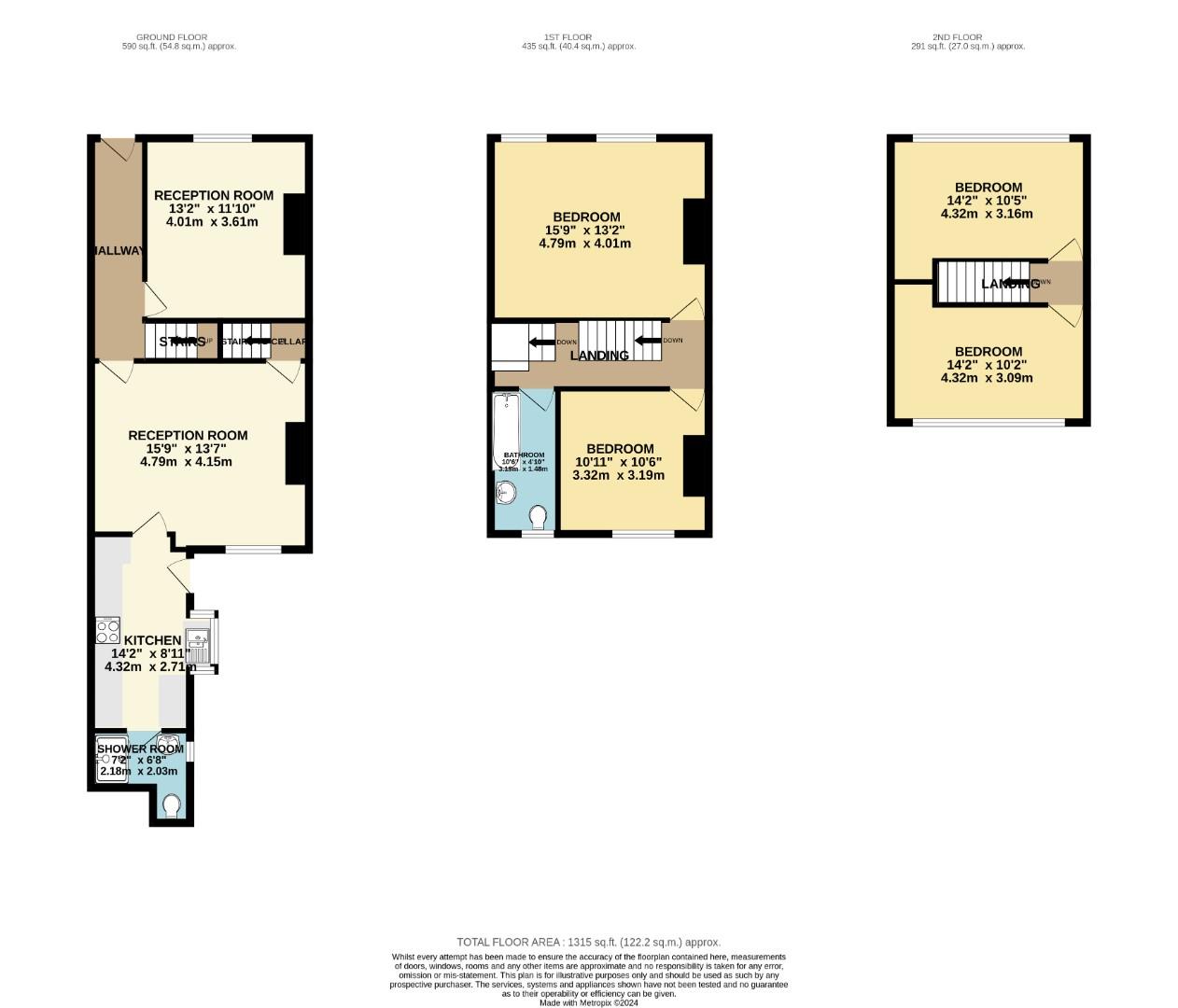Terraced house for sale in Manchester Road, Haslingden, Rossendale BB4
* Calls to this number will be recorded for quality, compliance and training purposes.
Property features
- Spacious for storey terraced home
- Four double bedrooms
- Two reception rooms
- Family bathroom and shower room
- Good public transport links
- Good access to M65 and M66 motorways
Property description
A spacious four storey terraced home with four double bedrooms, two reception rooms and two bathrooms. The property sits on Manchester Road, a short walk from Haslingden centre, close to the A56 which links to the M66 and M65 motorways, making it ideal for commuting. The property has good bus links to Manchester City centre and local towns including Rawtenstall and Bury. The property has a spacious interior and would be ideal for families with both primary and secondary schools within walking distance and also having parks and countryside walks close by. The property must be viewed to appreciate the size, it has dormers to front and rear and comprises four double bedrooms, family bathroom, lounge, dining room, kitchen, downstairs shower room, a hallway and a cellar. There is a garden to the front and a small yard to the rear. The property also boasts some original features.
Tenure - Leasehold, balance of 999 years
Council Tax - B
EPC - E
Hallway
Has a door to the front, radiator, ceiling light point and period coving.
Front Reception Room (4.09 x 3.57 (13'5" x 11'8"))
Has a front facing double glazed sash window, two radiators, ceiling light point, a gas fire, ceiling rose and period coving.
Rear Reception Room (4.8 x 4.15 (15'8" x 13'7"))
Has a rear facing double glazed window, two radiators, a ceiling light point, period coving and a door leading to stairs to the cellar.
Kitchen (4.33 x 2.4 (14'2" x 7'10"))
Has a door to the side, a side facing double glazed window, a heated towel rail, spotlights, wall and base units with work surfaces, tiling to complement, a one and a half sink unit with drainer and integrated oven, hob and extractor.
Downstairs Shower Room
Has a side facing double glazed window, heated towel rail, ceiling light point and a three piece suite comprising shower, W.C. And sink.
Cellar
For storage.
Landing
Has a radiator, ceiling light point and loft access hatch.
Master Bedroom (4.8 x 4.08 (15'8" x 13'4"))
Has two front facing double glazed windows, a radiator and ceiling light point.
Bedroom Two (3.2 x 3.1 (10'5" x 10'2"))
Has a rear facing double glazed window, radiator and ceiling light point.
Bathroom
Has a rear facing double glazed window, radiator, spotlights and a three piece suite comprising bath, W.C. And sink.
Second Floor Landing
Has a skylight and a ceiling light point.
Bedroom Three (4.33 x 2.7 (14'2" x 8'10"))
Has a front facing double glazed window, radiator, ceiling light point and eaves storage.
Bedroom Four (4.33 x 2.6 (14'2" x 8'6"))
Has a rear facing double glazed window, radiator, ceiling light point and eaves storage.
Front
There is a garden area to the front.
Rear
There is a small yard area to the rear.
Property info
For more information about this property, please contact
Pearson Ferrier, BL9 on +44 161 937 6513 * (local rate)
Disclaimer
Property descriptions and related information displayed on this page, with the exclusion of Running Costs data, are marketing materials provided by Pearson Ferrier, and do not constitute property particulars. Please contact Pearson Ferrier for full details and further information. The Running Costs data displayed on this page are provided by PrimeLocation to give an indication of potential running costs based on various data sources. PrimeLocation does not warrant or accept any responsibility for the accuracy or completeness of the property descriptions, related information or Running Costs data provided here.




























.png)