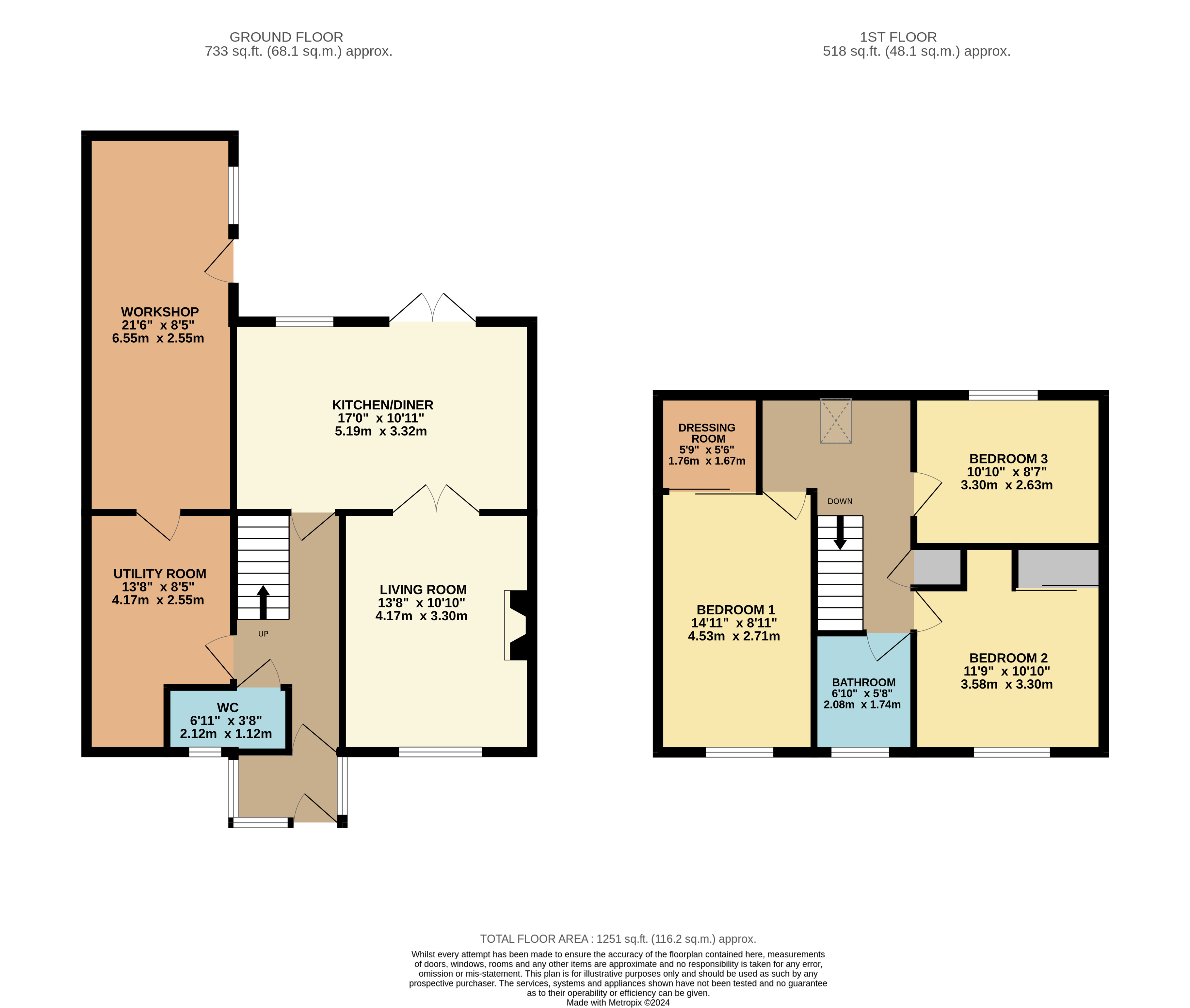End terrace house for sale in Greystone Close, Church Hill, Redditch, Worcestershire B98
* Calls to this number will be recorded for quality, compliance and training purposes.
Property description
Oulsnam present this three bedroom end terraced home set in the popular district of Church Hill and offers spacious accommodation to include; porch, hall, downstairs w/c, dining kitchen, utility and workshop, lounge, three bedrooms and family bathroom. There is also an enclosed low maintenance garden and a summerhouse/office to the rear and communal parking to the front.
Ep rating: E
council tax band: B
location:
This three bedroom end terrace home enjoys a convenient location set within a well-established residential area in Church Hill offering good access to a pharmacy, doctors, post office, chip shop and convenience stores, schooling and local transport.
Summary of accommodation:
* Entrance porch leading to the hallway offering tiled flooring, doors radiating off to the ground floor accommodation, stairs rising to the first floor and useful understairs storage cupboard;
* The Guest Cloakroom boasting Venetian plaster, wash hand basin, W.C and double glazed window;
* The Dining Kitchen fitted with a range of wall and base units, tiled flooring, sink and built-in electric oven with gas hob above. There is space and plumbing for washing machine, dishwasher and space for undercounter fridge/freezer. There is a double glazed window to the rear and double glazed sliding patio doors lead out to the rear garden. Leading from the kitchen there is a triple folding door into;
* The lounge boasting an electric feature fire with surround and a double glazed window to the front elevation;
* Utility having tiled flooring, space for a dryer, under counter fridge, freezer and chest freezer. There is a door leading into the workshop;
* To the first floor, is a spacious landing with a Velux window, airing cupboard (housing the gas boiler) and access to the fully board loft space (agent not inspected);
* Bedroom one has a double glazed window overlooking the front aspect with a built in storage cupboard (currently used as a dressing area);
* There is a further double bedroom, benefiting from a fitted wardrobe and a further generous single bedroom;
* The shower room includes a contemporary suite boasting Venetian plaster, Insignia shower cubicle including Monsoon rain shower, multi-function hand shower, body jets, steam sauna, multi-coloured lighting and is Bluetooth controlled. There is a fitted vanity unit housing the wash hand basin, dual flush w.c, heated towel rail and an obscure double glazed window to the front aspect;
outside:
The property benefits from communal parking to the front.
To the rear of the property there is a low maintenance garden being laid with patio within fenced boundaries. There is a Summerhouse to be included, which was built in June 2023, boasting power and lighting. Double gates lead to the rear of the property.<br /><br />
Property info
For more information about this property, please contact
Robert Oulsnam & Co, B98 on +44 1527 549425 * (local rate)
Disclaimer
Property descriptions and related information displayed on this page, with the exclusion of Running Costs data, are marketing materials provided by Robert Oulsnam & Co, and do not constitute property particulars. Please contact Robert Oulsnam & Co for full details and further information. The Running Costs data displayed on this page are provided by PrimeLocation to give an indication of potential running costs based on various data sources. PrimeLocation does not warrant or accept any responsibility for the accuracy or completeness of the property descriptions, related information or Running Costs data provided here.




























.png)


