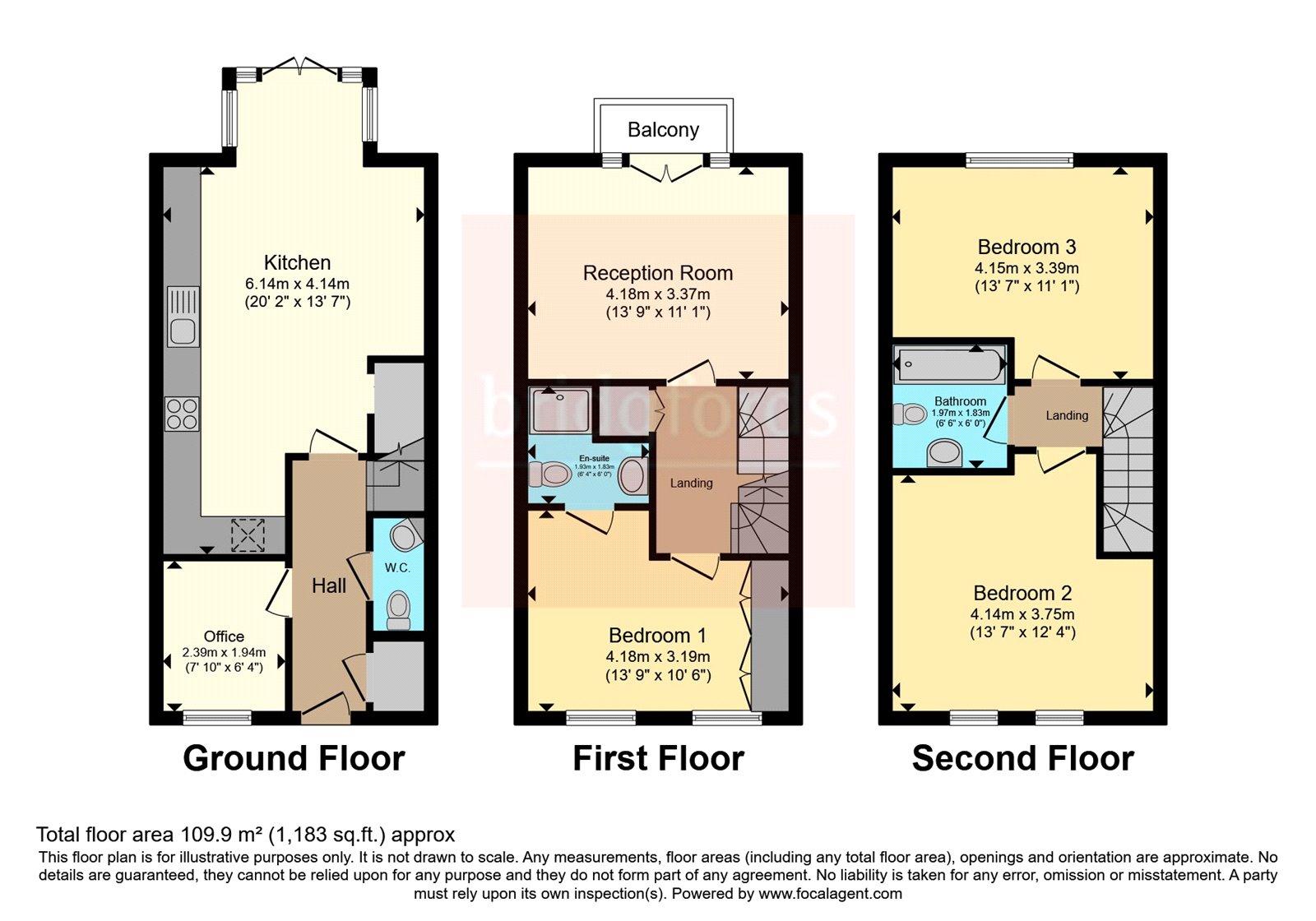End terrace house for sale in Mayfair Court, Northallerton, North Yorkshire DL7
* Calls to this number will be recorded for quality, compliance and training purposes.
Property features
- 3 Bedrooms
- Off Street Parking
- Home Office
- Garage
- Kitchen Diner
- Council Tax Band: D
- EPC: B
Property description
**Stunning Modern Three Bedroom Townhouse in Northallerton**
Experience the epitome of contemporary living in this beautifully designed three-bedroom townhouse, situated in the charming town of Northallerton. Boasting a blend of modern amenities and elegant living spaces, this property is perfect for those seeking comfort, convenience, and style.
**Ground Floor:**
Upon entering, you're greeted by a spacious and inviting kitchen diner, designed for both daily use and entertaining. This beautifully appointed area is complemented by modern appliances and ample storage, making meal preparation a delight. Also on the ground floor, you'll find a convenient downstairs toilet and a versatile home office space, providing the perfect environment for remote work or study.
**First Floor:**
Ascend to the first floor where the heart of the home awaits – a generously sized living room, bathed in natural light and offering direct access to a charming balcony, ideal for morning coffees or evening relaxation. The master bedroom is a sanctuary of peace and relaxation, featuring built-in wardrobes for optimal storage and an en-suite bathroom, ensuring privacy and comfort.
**Second Floor:**
The top floor reveals two additional bedrooms, each thoughtfully designed to offer flexibility and space, suitable for family, guests, or additional hobbies. These rooms share access to a well-appointed house bathroom, completing the layout of this exceptional residence.
**Exterior:**
Outside, the property continues to impress with a tastefully landscaped garden that includes decking and high-quality faux grass, creating a low-maintenance, yet beautiful outdoor space for relaxation and entertainment. Off-street parking for two cars and a garage provide ample space for vehicles and storage, adding to the convenience of this exquisite home.
Nestled in a sought-after location in Northallerton, this townhouse is perfectly positioned to enjoy the best of both worlds – the tranquility of suburban living and the convenience of nearby amenities and transport links.
This property is a true gem, offering modern living in a prime location. Don’t miss your chance to make it your new home.
Entrance Hall
Accessed via uPVC external door, with storage cupboard, as well as access to Office, WC and Kitchen Diner
Office (2.39m x 1.94m)
Located on the ground floor to the front of the property, benefitting from radiator and uPVC double glazed window.
WC
Accessed via entrance hallway with toilet, radiator and wash hand basin.
Kitchen (6.14m x 4.14m)
A recently installed kitchen, still under warranty, with quartz worktops and soft close doors, as well as integrated microwave, double oven, dishwasher and five-ring induction hob. The kitchen also benefits from Belfast sink, as well as storage under the stairs and uPVC French Doors leading to the rear garden.
First Floor Landing
Providing access to Reception Room, storage cupboard and Bedroom 1.
Reception Room (4.18m x 3.37m)
Located on the first floor, with balcony accessed via uPVC French Doors and radiator.
Bedroom 1 (4.18m x 3.19m)
Located on the first floor to the front of the property benefitting from built in wardrobes, radiator, two uPVC double glazed windows and access to ensuite shower room.
Bedroom 1 Ensuite (1.93m x 1.83m)
Comprises of shower, toilet, wash basin, heated towel rail and extractor fan.
Bedroom 3 (4.15m x 3.39m)
Located to the rear of the second floor with uPVC double glazed window, with views of the fields behind as well as radiator.
Bedroom 2 (4.14m x 3.75m)
Located on the second floor to the front of the property with two uPVC double glazed windows and radiator.
Bathroom (1.97m x 1.83m)
Located on the second floor comprising of bath, with shower, toilet, wash basin and heated towel rail.
Property info
For more information about this property, please contact
Bridgfords - Northallerton Sales, DL7 on +44 1609 629854 * (local rate)
Disclaimer
Property descriptions and related information displayed on this page, with the exclusion of Running Costs data, are marketing materials provided by Bridgfords - Northallerton Sales, and do not constitute property particulars. Please contact Bridgfords - Northallerton Sales for full details and further information. The Running Costs data displayed on this page are provided by PrimeLocation to give an indication of potential running costs based on various data sources. PrimeLocation does not warrant or accept any responsibility for the accuracy or completeness of the property descriptions, related information or Running Costs data provided here.

























.png)
