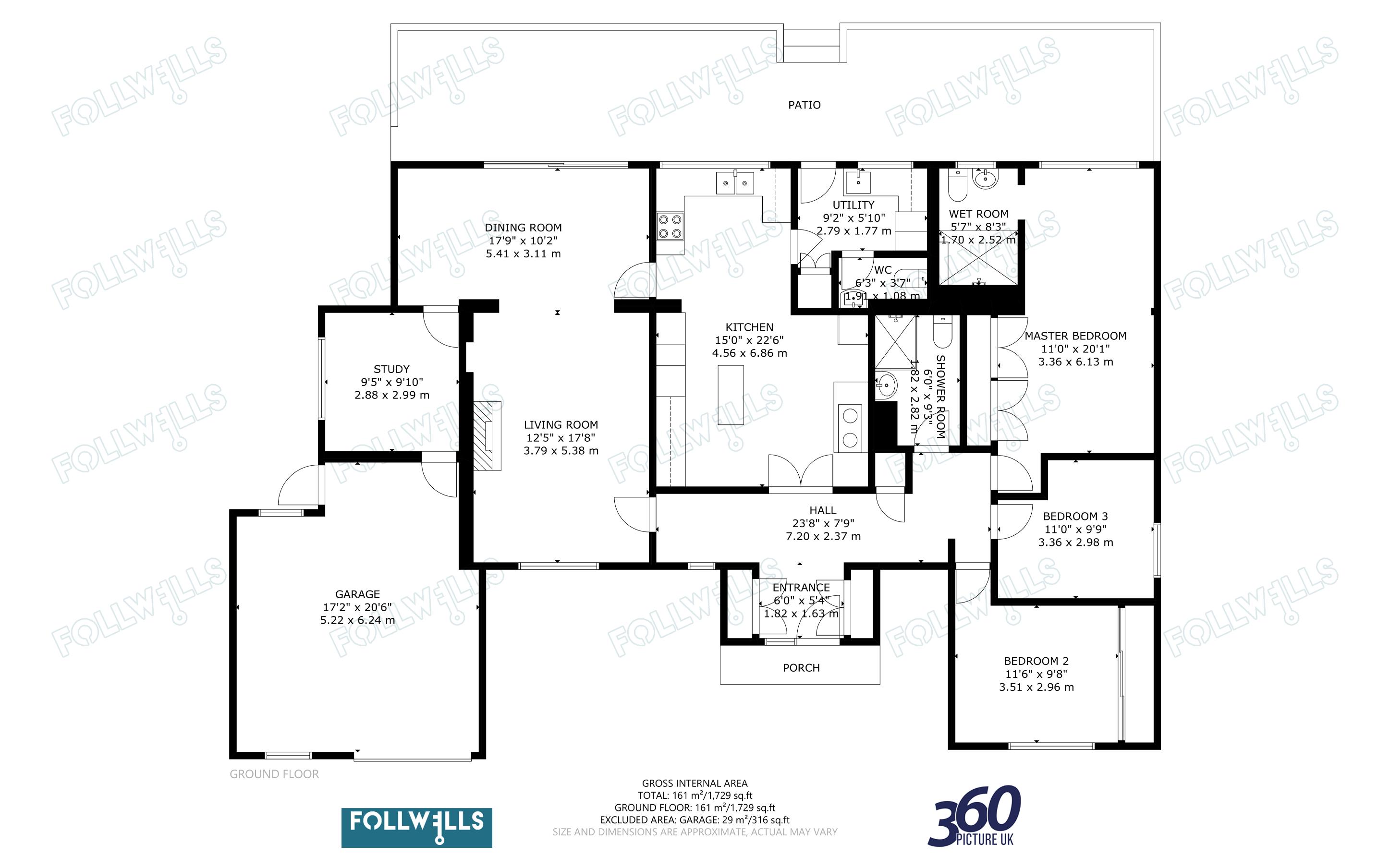Detached bungalow for sale in London Road, Woore, Crewe CW3
* Calls to this number will be recorded for quality, compliance and training purposes.
Property features
- Spacious Individual Build Detached Bungalow
- Beautifully Presented and Maintained
- Attractive Views Over Adjacent Countryside
- Impressive Reception Areas
- Feature Family Dining Kitchen
- Three Double Bedrooms and Master En Suite
- Large Garden Plot and Patio
- Dual Access Drive and Large Garage Workshop
Property description
An internal inspection is the only way to appreciate this beautifully presented individual build bungalow residence. Maintained to a high standard throughout, situated on the edge of Woore village and enjoying a most pleasant outlook to the rear over adjacent countryside. The bungalow provides spacious well proportioned accommodation with a practical layout which includes a feature hallway, four separate reception areas to include an impressive principle open living space through to a sitting/dining area with views over the garden and fields beyond. There is a separate study room and an equally impressive family dining kitchen with further rear outlook and separate utility. Bedroom accommodation comprises three large double bedrooms with master having dressing area and en suite wet room in addition to a separate luxury shower/wet room positioned off the hallway.
The bungalow stands on a substantial plot with dual access driveway approach leading to a large attached garage/workshop and an extensive rear garden with large raised patio further enjoying the rural outlook.
In further detail the accommodation comprises a central feature reception hallway with wood flooring continuing through to the reception areas and has twin double coats cupboard either side of entrance, further linen cupboard, feature porthole window and centrally positioned double doors opening to the dining kitchen. The hallway provides access to all principal rooms with the reception areas being on the left and bedroom accommodation to the right as you enter. The main living room has a window outlook to the front with fitted shutter blinds and there is a modern inset remote gas (lpg) fire inset within chimney breast. An open arch leads through to a further spacious dining/sitting room with large sliding patio doors accessing the patio and overlooking the garden with pleasant countryside views. From this room a door leads to a separate study with further window to side aspect . Continuing through the study there is internal access to the large garage/workshop. To the opposite side of the sitting/dining room there is secondary access to the dining kitchen with principal double doors opening from the hallway. The room is fitted with a tiled floor and provides plenty of space for a large family dining table and includes a large feature Aga cooking range (currently not in working order). There is an extensive range of kitchen units comprising of base and wall cupboards with pan drawers and pullout larder work tops and double sink. Appliances comprise of a eye-level one and a half fitted electric oven, ceramic four ring hob with extractor and integrated upright fridge freezer. A window to the rear aspect enjoys further pleasant views. Off the kitchen there is a separate utility with continuation of tiled flooring, having store cupboard, additional sink unit with worktop and further base/wall units. A matching tall unit has space and plumbing for washing machine/dryer. A further window and glazed door overlooks and gives access onto the rear patio. Off the utility there is a modern two piece cloakroom with matching tiled floor and contrasting tiling to walls.
The bedroom and shower room accommodation is situated to the opposite end of the hallway with the main shower/wet room being fully tiled and having shower enclosure with rain drip mains shower and spray, wash hand basin and W.C. The master bedroom is also of an impressive size with twin set built-in double wardrobes and further window outlook to the rear. Loft access is provided via a pulldown ladder into the roof void. Off the master bedroom is an en suite wet room with mains shower and spray, wash hand basin, W.C. And fitted vanity units. The second/guest double bedroom has outlook to front with fitted shutter and built-in wardrobe units to one wall having sliding doors. The third double bedroom has a window outlook to side aspect.
The bungalow enjoys a dual access block paved driveway providing parking for numerous vehicles and access to a large attached garage/workshop with high ceiling and remote roller door access, dual aspect windows, personal door access to side and location of the free-standing central heating boiler. There is an established central shrub bed and small lawn area to the front with wide paved access to one side with a garden shed. The rear garden is attractively landscaped and maintained comprising of an extensive feature raised patio having elevated outlook with central steps down to a large lawn area with shaped beds and open views across adjacent fields. There is additionally a wheelchair access ramp to the side and housing for plastic central heating oil tank.
Services - Mains Electricity, Water And Drainage.
Central Heating - Oil, Lpg Supply To Gas Fire.
Glazing - uPVC Double Glazed
Tenure - Freehold
Council Tax Band 'g'
EPC Rating 'f'
Property info
For more information about this property, please contact
Follwells, ST5 on +44 1782 792114 * (local rate)
Disclaimer
Property descriptions and related information displayed on this page, with the exclusion of Running Costs data, are marketing materials provided by Follwells, and do not constitute property particulars. Please contact Follwells for full details and further information. The Running Costs data displayed on this page are provided by PrimeLocation to give an indication of potential running costs based on various data sources. PrimeLocation does not warrant or accept any responsibility for the accuracy or completeness of the property descriptions, related information or Running Costs data provided here.









































.png)


