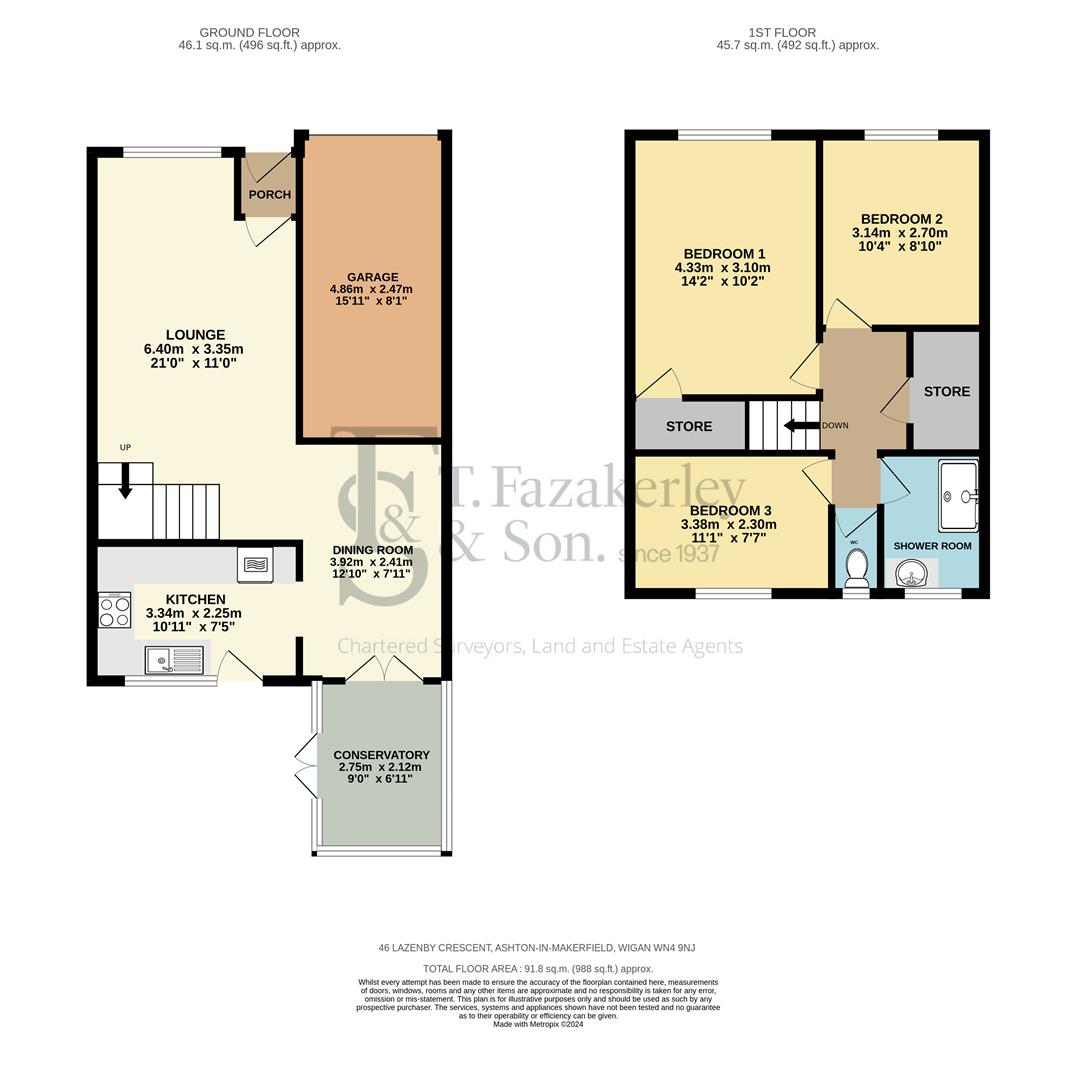Detached house for sale in Lazenby Crescent, Ashton-In-Makerfield, Wigan WN4
* Calls to this number will be recorded for quality, compliance and training purposes.
Property features
- Detached
- Integrated garage
- Off road parking
- Close to amenities
- Close to motorway networks, J23 and J.24
- EPC of D66
Property description
**viewing essential** we are delighted to bring to market this well presented three bedroom detached family home with a garage and driveway for off road parking. The property is in a prime location on the sought after *Woodedge* estate in Ashton-In-Makerfield, close to local amenities, schools and transport links.
This family home has lots to offer and must be viewed to appreciate its full potential and comprises of spacious ground floor open plan living with the benefit of a conservatory to view the well maintained garden area. To the first floor there are three double bedrooms, bathroom with separate w.c. And a spacious storage room.
Lounge (6.4 x 3.35 (20'11" x 10'11"))
Front facing lounge with a feature fireplace and fitted carpets.
Dining Room (3.91m x 2.39m (12'10" x 7'10"))
Rear facing dining room with fitted carpets.
Kitchen (3.34 x 2.25 (10'11" x 7'4"))
Rear facing modern fitted kitchen fitted with a range of wall and base units, lino flooring and ceramic hob with stainless steel extractor, integrated oven and grill.
Conservatory (2.74m x 2.11m (9'0" x 6'11"))
Rear facing conservatory with fitted carpet and lighting.
Landing
Bedroom 1 (4.32m x 3.10m (14'2" x 10'2"))
Front facing double bedroom with fitted carpeted flooring and fitted wardrobes.
Bedroom 2 (3.12m x 2.69m (10'3" x 8'10"))
Rear facing double bedroom with fitted carpeted flooring.
Bedroom 3 (3.38m x 2.29m (11'1" x 7'6"))
Front facing double bedroom with fitted carpeted flooring.
Storage Cupboard
Shower Room
Rear facing modern fitted shower room fitted with a walk in shower cubical, wash basin and a heated shower rail and a range of wall tiles.
W.C
Separate w.c with fitted vinyl flooring and tiled walls.
Garage (4.86 x 2.47 (15'11" x 8'1"))
Integrated garage with up and over garage door providing useful storage space and opportunity to convert (subject to necessary permissions and consents).
Garden
A private rear garden laid to lawn with paving around the perimeter of the residential property.
Property info
46Lazenbycrescentashtoninmakerfieldwiganwn49Nj-Hig View original

For more information about this property, please contact
T Fazakerley & Son, WN1 on +44 1942 566438 * (local rate)
Disclaimer
Property descriptions and related information displayed on this page, with the exclusion of Running Costs data, are marketing materials provided by T Fazakerley & Son, and do not constitute property particulars. Please contact T Fazakerley & Son for full details and further information. The Running Costs data displayed on this page are provided by PrimeLocation to give an indication of potential running costs based on various data sources. PrimeLocation does not warrant or accept any responsibility for the accuracy or completeness of the property descriptions, related information or Running Costs data provided here.































.png)

