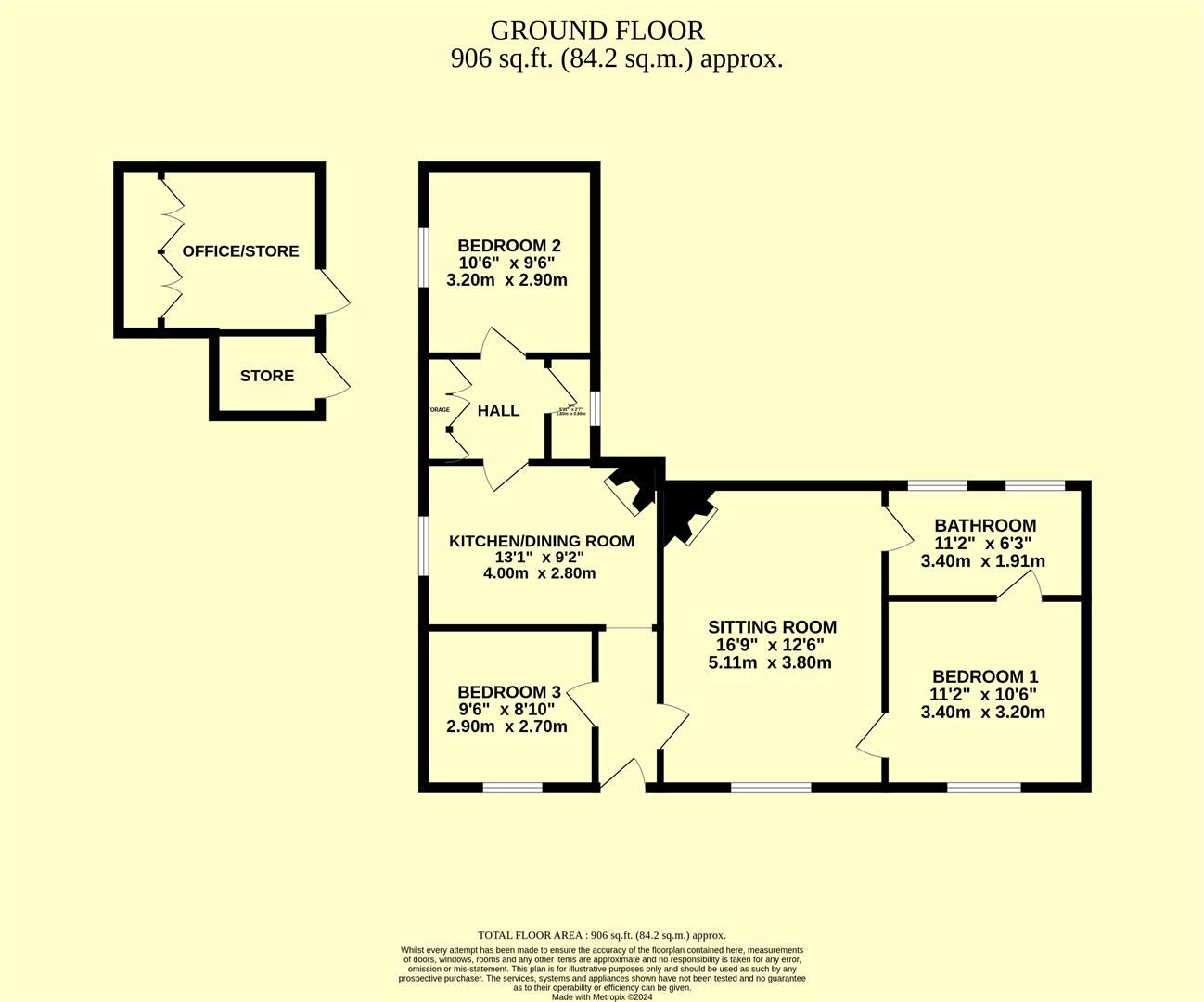Property for sale in Lopen Road, Hinton St. George TA17
* Calls to this number will be recorded for quality, compliance and training purposes.
Property features
- A charming and quirky single storey cottage
- Hidden away in this popular village
- In need of updating
- 3 bedrooms
- Sitting room with woodburner
- Kitchen with further woodburner
- Bathroom
- Outuilding with office potential
- Store
- Generous and well maintained garden
Property description
A charming Grade II listed cottage, in the heart of the village of Hinton St George, within walking distance to all the amenities on offer. Unusually the cottage is all on one floor and comprises: Entrance hall, sitting room, kitchen/dining room, 3 bedrooms, bathroom, rear hall (with potential for a further bathroom), outbuilding, store and pretty gardens.
The Village of Hinton St George is arguably the prettiest village in South Somerset. With its local hamstone and surrounding countryside you will struggle to find something more picturesque. The village has a number of amenities including a village shop with post office, a multi award-winning public house, primary school, village hall and playing fields and a stunning church. Crewkerne 3 miles with mainline rail link to London Waterloo, Ilminster 6 miles, Taunton 18 miles with M5 motorway connection and rail link to London Paddington, Yeovil 12 miles.
Situation
Catmint Cottage offers a rare opportunity to buy a character house all on one level and within walking distance to the shop, Church and pub. The cottage requires updating and has huge potential to create something rather special.
Entrance Hall
Stable door to the front.
Sitting Room (5.1m x 3.8m (16'8" x 12'5"))
A cosy and good sized space with window to the front, stone fireplace with wood burning stove, tiled floor, 1 x electric heater.
Kitchen/Dining Room (3m x 2.8m (9'10" x 9'2"))
Window to the side, brick fireplace with wood burning stove, exposed floorboards, fitted storage units, stainless steel sink, space for a cooker.
Bedroom 1 (3.4m x 3.2m (11'1" x 10'5"))
Window to the front, 2 built in wardrobes, exposed floorboards.
Bathroom (3.4m x 1.9m (11'1" x 6'2"))
Jack and Jill bathroom with doors to the sitting room and main bedroom, 2 windows to the rear, exposed floorboards, bath with shower attachment, pedestal basin, WC, hatch to the loft space.
Bedroom 2 (3.2m x 2.9m (10'5" x 9'6"))
Window to the side, 1 x electric heater.
Bedroom 3 (3m x 2.7m (9'10" x 8'10"))
Window to the front, full wall of storage cupboards, telephone point, 1 x electric heater.
Rear Hall
Full height storage cupboards, hatch to loft. There is potential, subject to the necessary consents, to convert the hall and WC into a further bathroom.
Wc
Window to the side, WC, basin.
Outbuilding
The outbuilding provides a good sized space that could have a wealth of uses such as a home office, studio, music room etc. As well as this there is a useful store to the side.
Garden
The garden is of a really good size. To the front, in full view of the sitting room and kitchen, is a well maintained garden. Laid to lawn with well stocked borders, pathways and a timber summerhouse. Continue round the side to a low maintenance side garden leading to the outbuilding. There is a handy log and bin store and further well stocked flower beds.
Services
Mains electricity, water and drainage are connected the Cottage.
Agents Note
Catmint Cottage has a pedestrian right of way over the 2 adjoining cottages but nobody has any rights over Catmint Cottage.
Local Authority
Somerset Council-Band D.
Property info
For more information about this property, please contact
Derbyshires Estate Agents, TA20 on +44 1460 247124 * (local rate)
Disclaimer
Property descriptions and related information displayed on this page, with the exclusion of Running Costs data, are marketing materials provided by Derbyshires Estate Agents, and do not constitute property particulars. Please contact Derbyshires Estate Agents for full details and further information. The Running Costs data displayed on this page are provided by PrimeLocation to give an indication of potential running costs based on various data sources. PrimeLocation does not warrant or accept any responsibility for the accuracy or completeness of the property descriptions, related information or Running Costs data provided here.

























.png)
