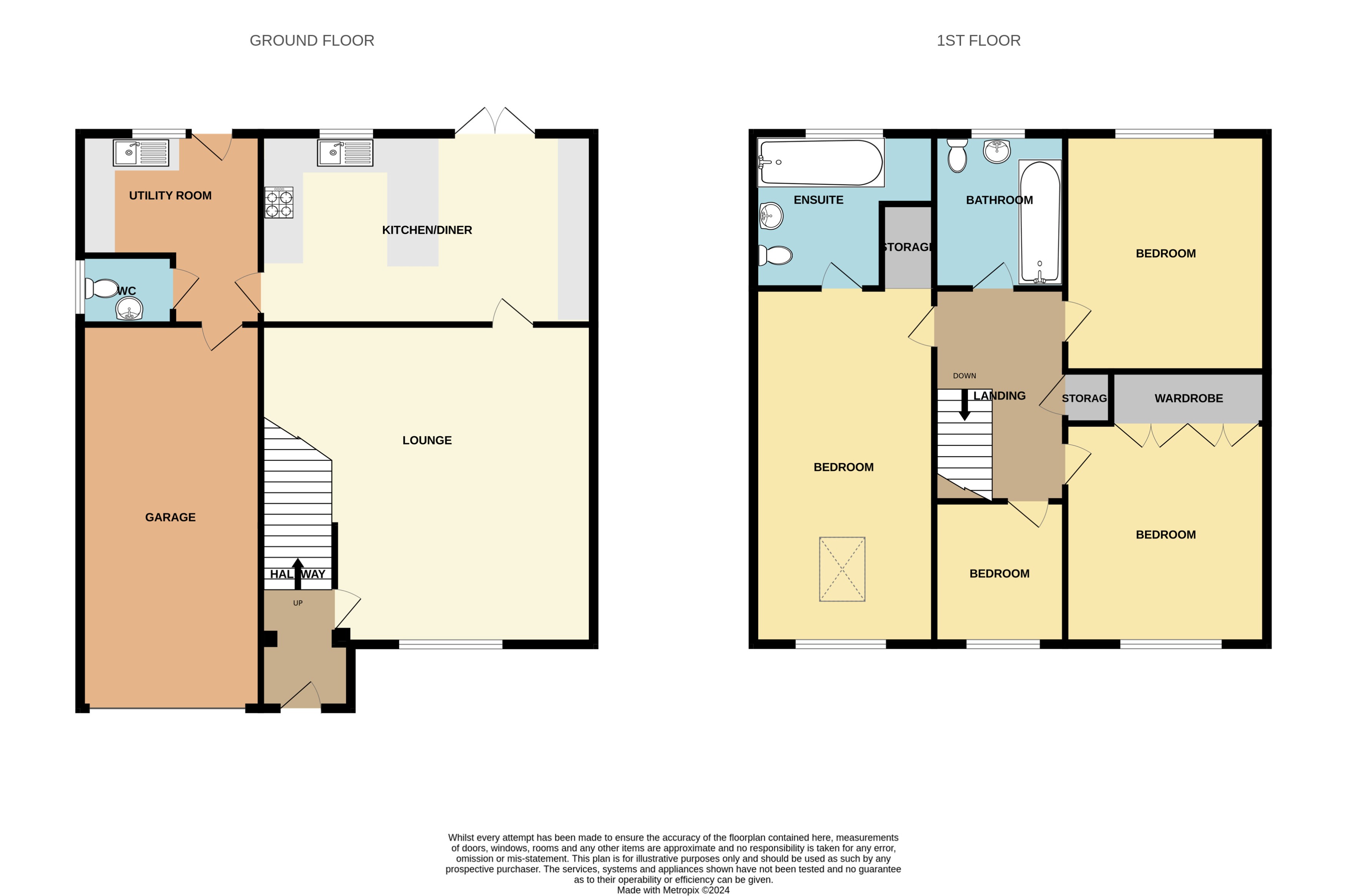Detached house for sale in Cactus Drive, Leegomery, Telford TF1
* Calls to this number will be recorded for quality, compliance and training purposes.
Property features
- Detached House
- Four Bedrooms
- Inviting Lounge Space
- Refurbished Kitchen / Diner
- Utility + Guest Cloakroom
- Family Bathroom + En-Suite
- Private Rear Garden
- Integral Garage + Off Road Parking
- Freehold Property
- Council Tax Band C
Property description
No upward chain ! Goodchilds are pleased to present this four bedroom detached house in Cactus Drive, Leegomery. Ideal for those who want easy access to the A442 or Telford Princess Royal Hospital. Comprising of an inviting lounge space, refurbished kitchen / diner, utility, guest cloakroom, four bedrooms, family bathroom, en-suite, integral garage and off road parking. For more information please call us on today.
EPC rating: C.
Hallway (1.61m x 3.10m (5'4" x 10'2"))
As you enter the property you arrive in the entrance hallway giving access to the lounge and with stairs climbing to the first floor landing.
Lounge (3.82m x 4.63m (12'6" x 15'2"))
An inviting lounge space flooded with natural light from a window to the front aspect. With ample space for lounge furniture, plenty of socket points, engineered oak flooring, heating radiator and through access into the kitchen/ diner.
Kitchen / Diner (2.92m x 4.14m (9'7" x 13'7"))
A refurbished kitchen / diner providing a modern cooking space with a stylish finish. Comprising of a range of fitted wall and base units including low profile work surfaces and breakfast bar. Complete with an integral oven, hob and extractor, sink and drainer, spot lighting, window to the rear aspect and French doors to the garden. A through door gives access to the guest cloakroom and utility.
Utility (2.37m x 3.37m (7'10" x 11'1"))
With fitted units continuing in the same style as the kitchen, sink and drainer, plumbing and provisions for a washing machine and dryer, window to the rear and door to the garden. A further door gives access to the guest cloakroom and a service door to the rear garage.
Landing (1.86m x 2.64m (6'1" x 8'8"))
Stairs climb from the hallway to the first floor landing giving access to the bedrooms and family bathroom.
Bedroom One (2.28m x 5.39m (7'6" x 17'8"))
Having a window and sky light to the front elevation, ample space for a larger bed and furnishings, heating radiator and access to the en-suite.
En-Suite (1.88m x 2.32m (6'2" x 7'7"))
Having a fitted panel bath with shower over, close coupled toilet, wash basin and complimentary tiling. Finished with a window to the rear elevation.
Bedroom Two (3.90m x 2.89m (12'10" x 9'6"))
A generous bedroom complete with fitted wardrobes, heating radiator, ample space for a large bed and furnishings and window to the front elevation.
Bedroom Three (2.72m x 3.10m (8'11" x 10'2"))
Having a window to the rear elevation and heating radiator.
Bedroom Four (1.82m x 2.95m (6'0" x 9'8"))
Currently used as a dressing room, this room would make an ideal study or nursery. Having a window to the front elevation and heating radiator.
Bathroom (1.83m x 1.91m (6'0" x 6'4"))
Comprising of a three piece suite including a panel bath, close coupled toilet and wash basin. Finished with matching tiling, heating radiator and window to the rear elevation.
Integral Garage (2.33m x 5.61m (7'7" x 18'5"))
Having an up and over door, service door to the rear, electric points and lighting.
Outside
To the front of the property is a paved driveway with parking for up to three vehicles. To the side is an access gate leading to the rear garden.
To the rear of the property is a garden mainly laid to lawn with a raised decking area, enclosed fencing and a garden shed.
For more information about this property, please contact
Goodchilds - Telford, TF1 on +44 1952 476896 * (local rate)
Disclaimer
Property descriptions and related information displayed on this page, with the exclusion of Running Costs data, are marketing materials provided by Goodchilds - Telford, and do not constitute property particulars. Please contact Goodchilds - Telford for full details and further information. The Running Costs data displayed on this page are provided by PrimeLocation to give an indication of potential running costs based on various data sources. PrimeLocation does not warrant or accept any responsibility for the accuracy or completeness of the property descriptions, related information or Running Costs data provided here.


























.png)
