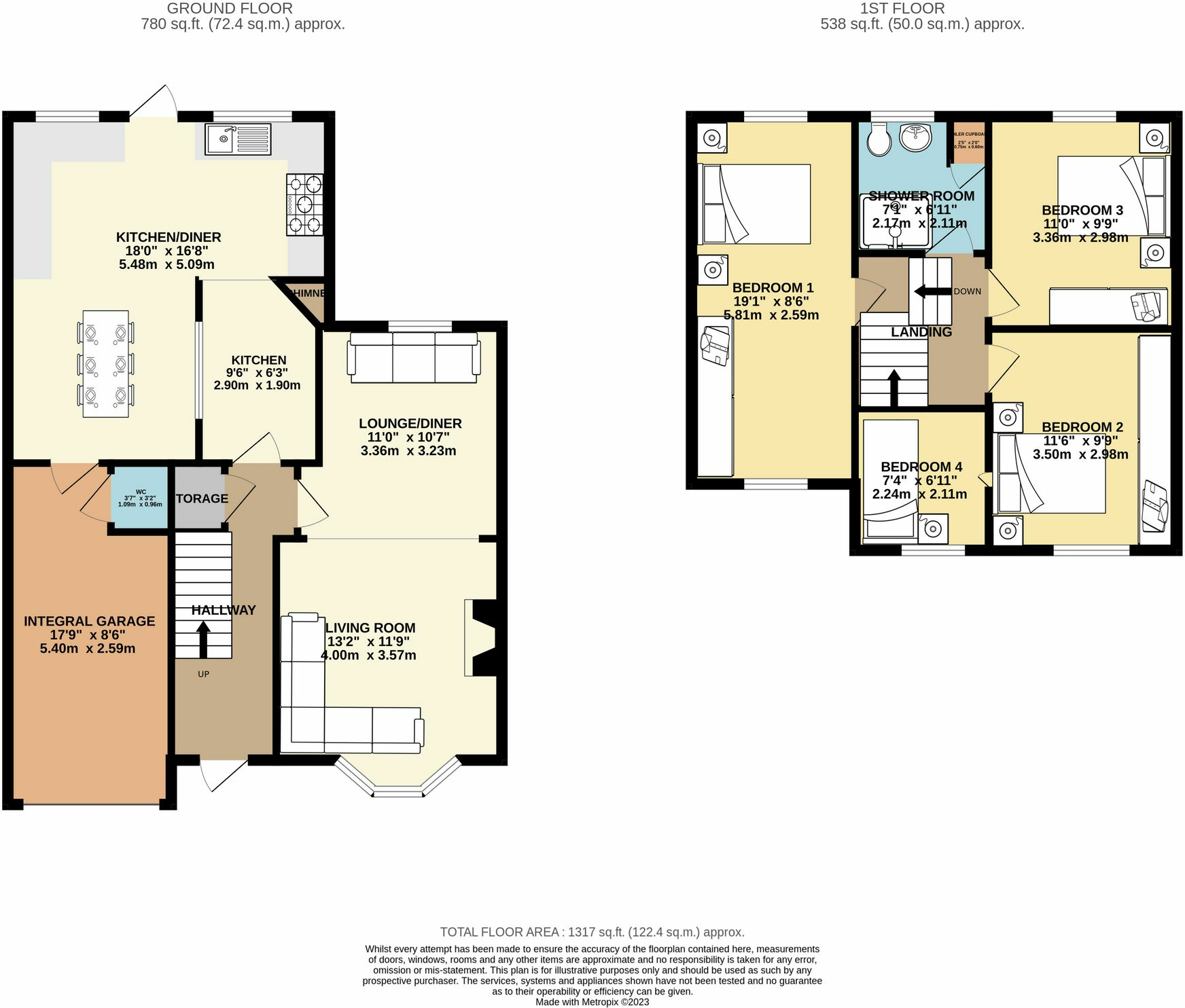Semi-detached house for sale in Fifth Avenue, Heaton, Bolton BL1
* Calls to this number will be recorded for quality, compliance and training purposes.
Property features
- Four bed extended semi-detached
- Two reception rooms
- Gas central heating
- Double glazed windows
- Extended fitted kitchen/diner
- Tenant in situ paying £1,300 pcm
- Driveway/garage
- Situated within walking distance of bolton school
- Large rear garden
- Modern shower room
Property description
**tenant in situ paying £1,300 pcm** Manhattan Estates are delighted to offer this extended four bedroom Semi-Detached property, situated off Chorley New Road, Heaton. Not only does it benefit from being extended above the garage, it has also been extended to the rear to make an excellent sized family home. Ideally located for access into Bolton Town Centre, St Peters Way and the M61 providing excellent commuter links. Whilst also being within walking distance of excellent local schools, such as Bolton School & Devonshire Road Primary School. And if you like to eat out, there are plenty of local restaurants such as Retreat & The Victoria Inn to name a few.
Description **tenant in situ paying £1,300 pcm** Manhattan Estates are delighted to offer this extended four bedroom Semi-Detached property, situated off Chorley New Road, Heaton. Not only does it benefit from being extended above the garage, it has also been extended to the rear to make an excellent sized family home. Internally there is an open plan lounge/diner, a large open plan kitchen/diner, downstairs W.C. Integral garage, four good sized bedrooms and a modern shower room. Ideally located for access into Bolton Town Centre, St Peters Way and the M61 providing excellent commuter links. Whilst also being within walking distance of excellent local schools, such as Bolton School & Devonshire Road Primary School. And if you like to eat out, there are plenty of local restaurants such as Retreat & The Victoria Inn to name a few.
Hallway 15' 4" x 5' 4" (4.67m x 1.63m)
lounge/diner 24' 9" x 11' 7" (7.54m x 3.53m)
kitchen/diner 19' 0" x 16' 6" (5.79m x 5.03m)
garage 17' 8" x 8' 5" (5.38m x 2.57m)
WC 4' 0" x 3' 1" (1.22m x 0.94m)
landing 8' 2" x 7' 4" (2.49m x 2.24m)
bedroom 1 19' 1" x 8' 5" (5.82m x 2.57m)
bedroom 2 13' 5" x 10' 9" (4.09m x 3.28m)
bedroom 3 10' 4" x 11' 2" (3.15m x 3.4m)
bedroom 4 8' 1" x 6' 4" (2.46m x 1.93m)
shower room 8' 1" x 7' 2" (2.46m x 2.18m)
Property info
For more information about this property, please contact
Manhattan Estates, BL1 on +44 1204 911941 * (local rate)
Disclaimer
Property descriptions and related information displayed on this page, with the exclusion of Running Costs data, are marketing materials provided by Manhattan Estates, and do not constitute property particulars. Please contact Manhattan Estates for full details and further information. The Running Costs data displayed on this page are provided by PrimeLocation to give an indication of potential running costs based on various data sources. PrimeLocation does not warrant or accept any responsibility for the accuracy or completeness of the property descriptions, related information or Running Costs data provided here.




































.png)
