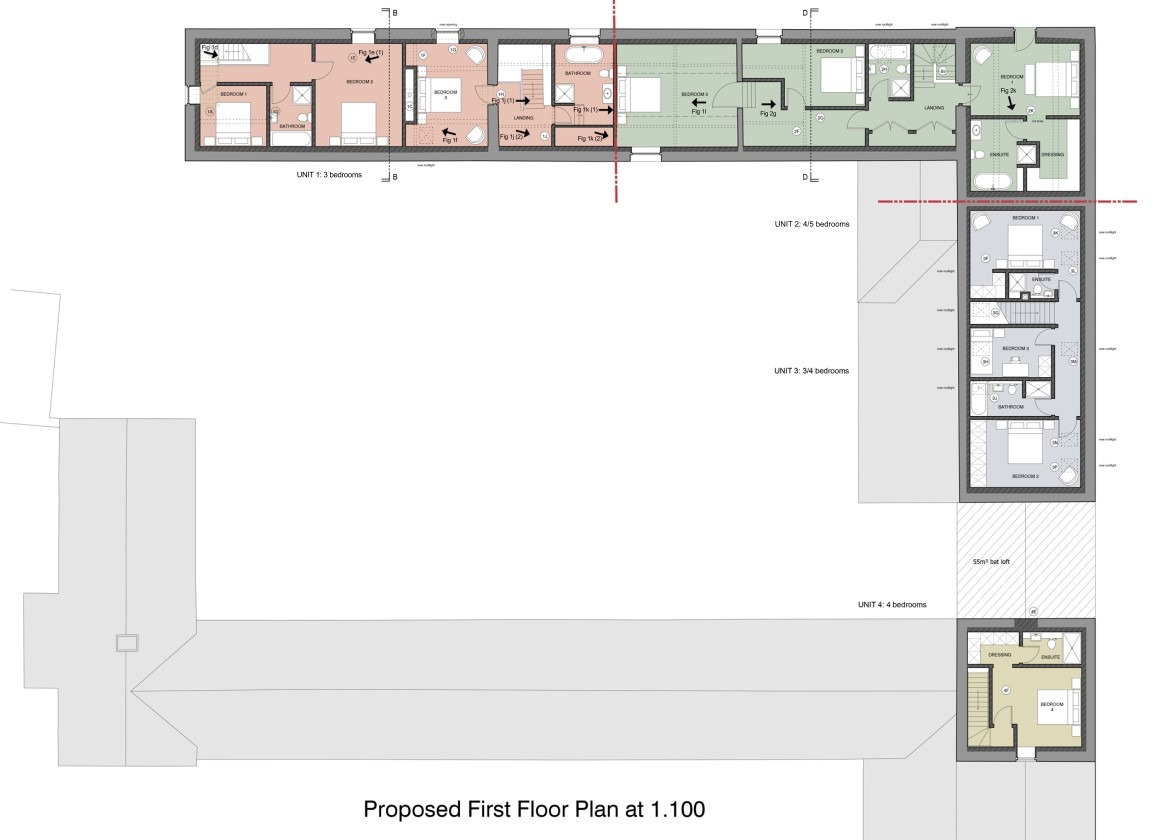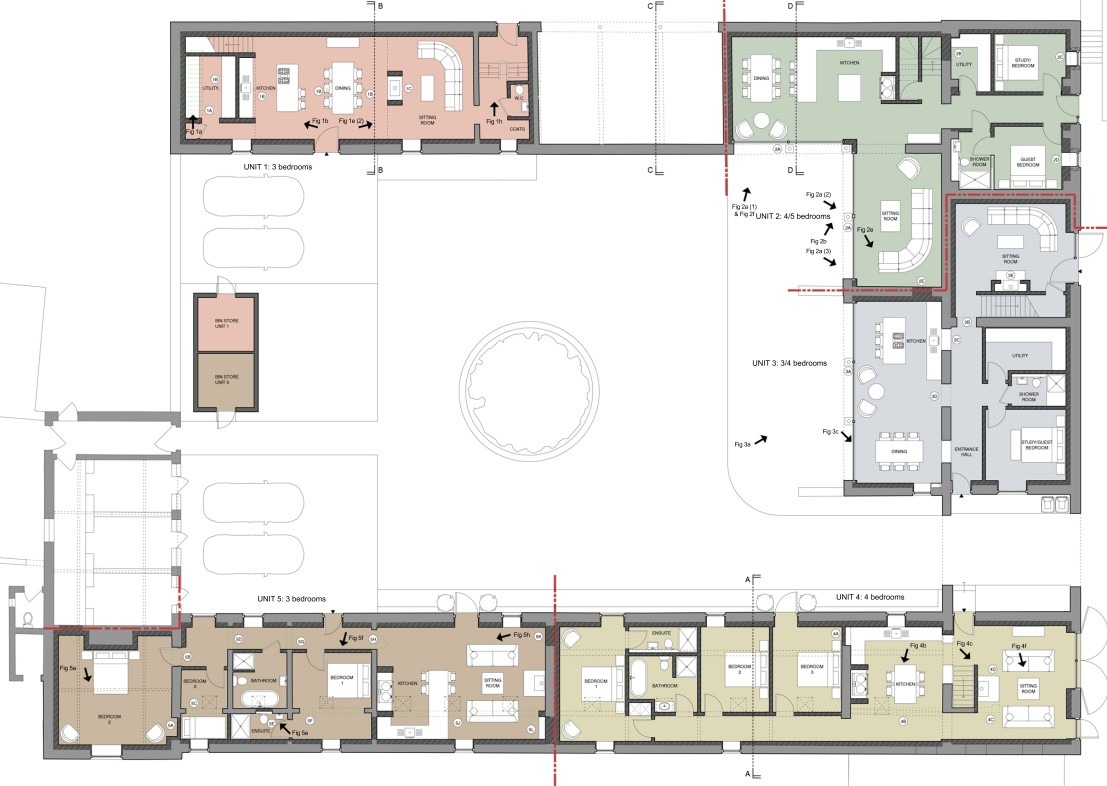Detached house for sale in Booley, Stanton Upon Hine Heath, Shrewsbury, Shropshire SY4
* Calls to this number will be recorded for quality, compliance and training purposes.
Property features
- Fantastic Development Opportunity Planningl For 5 Barn Conversions
- Stunning Rural Location with Good Access for Shrewsbury & Telford
- Grade II Listed Consent & Planning Approval- Planning Ref : 22/01335/lbc
- Approximately 1 Acre Site
- Viewing Strictly By Appointment Only
- Lovely Open Country Views
Property description
Booley House, Stanton Upon Hine Heath, Shrewsbury
Fantastic Development opportunity with planning and Grade II listed consent to convert these beautiful barns in to five individual homes. Located in this stunning semi-rural location being approximately 1 mile from Stanton Upon Hine Heath Village. Booley is a secluded hamlet and stands in the lovely Shropshire countryside, with views to the south towards The Wrekin and Hawkstone Park to the north. Booley lies equidistant (2 miles) between two A roads. The A53 -Shrewsbury to Newcastle under Lyme/M6. The A49 to the north - Shrewsbury to Chester and Manchester, both providing good access to the local and national road network, local bus network is accessible with a bus stop in the village also within the village you have the Stanton Arms village pub and national cycle route passes though the village.
The barns are existing, being constructed in the mid nineteenth century, built of local red sandstone with pitched roofs and clay tiles, all of the conversions will benefit from a newly formed access separate to the existing access to Booley House. All five dwellings will have private parking and amenity garden space. The vendor has indicated additional land may be available by separate negotiation. Viewings are strictly by appointment only for more details contact Mannleys
The proposals provide:
5 units of 3-4 bedrooms each. Separate access, amenity, and parking to each unit.
Unit 1 is over 2 floors and has a floor area of 163m2.
Unit 2 is over 2 floors and has a floor area of 197m2.
Unit 3 is over 2 floors and has a floor area of 170m2.
Unit 4 is primarily on a single floor with small upstairs accommodation and has a floor area of 153m2.
Unit 5 is single storey and has a floor area of 115m2
Please note all of the above measurements are approximate.
Property info
For more information about this property, please contact
Prestige by Mannleys, TF1 on +44 1952 476044 * (local rate)
Disclaimer
Property descriptions and related information displayed on this page, with the exclusion of Running Costs data, are marketing materials provided by Prestige by Mannleys, and do not constitute property particulars. Please contact Prestige by Mannleys for full details and further information. The Running Costs data displayed on this page are provided by PrimeLocation to give an indication of potential running costs based on various data sources. PrimeLocation does not warrant or accept any responsibility for the accuracy or completeness of the property descriptions, related information or Running Costs data provided here.
































.png)
