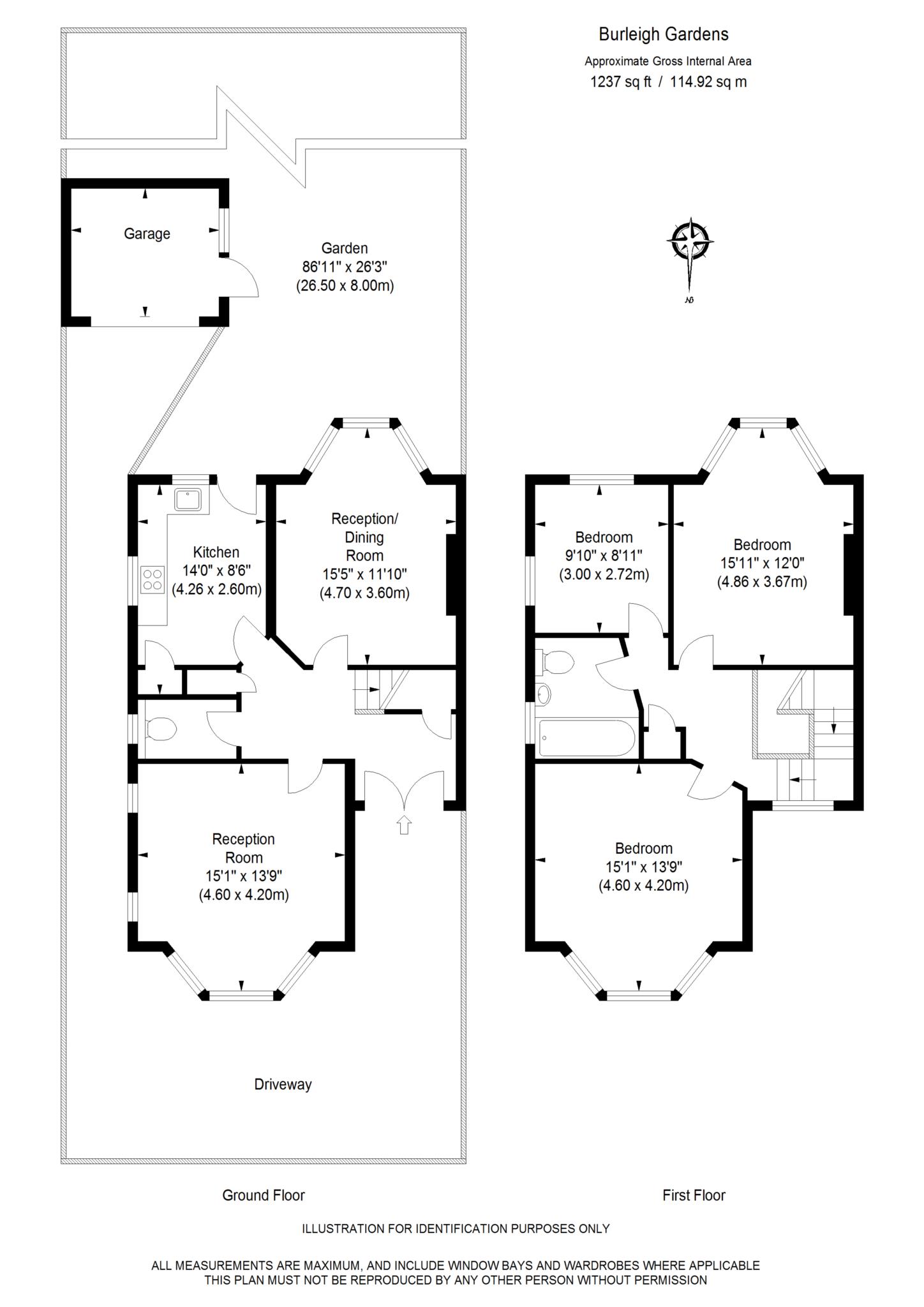Semi-detached house for sale in Burleigh Gardens, Southgate N14
* Calls to this number will be recorded for quality, compliance and training purposes.
Property features
- Three bedrooms
- Two large reception rooms
- Lots of potential to extend (STPP)
- Large rear garden
- Outstanding school catchment
- Excellent proximity to high street/ chase side
- Great transport links
- Driveway
Property description
Burleigh Gardens is undeniably one of the most popular roads in Southgate, offering a prime location that runs parallel to the bustling High Road (Chase Side). Conveniently situated within walking distance to both Southgate Underground Station and the renowned Ashmole Academy, this property boasts a location that is truly unmatched.
This spacious three-bedroom semi-detached family home is a gem that should not be missed. The ground floor features two well-appointed reception rooms, a separate kitchen, and a utility room with WC, making it an ideal haven for families. The front living room is a delightful, bright space adorned with a stunning feature fireplace and a large bayed window, allowing an abundance of natural light. The dining room, with its ample space, presents an opportunity for extending to the rear, potentially transforming it into a modern kitchen/diner/reception area (STPP).
The outdoor space is equally impressive, with a statement entertainment area. The garden is wonderfully bright, boasting a vast lawn that provides ample play space for children, making it a perfect retreat for family gatherings and activities.
Ascending to the first floor, you'll find a large landing leading to three generously sized bedrooms and a well-appointed family bathroom. The property also holds the potential for further expansion through a loft conversion (STPP).
To truly appreciate the charm and potential of this family home, call to book a viewing at your earliest convenience.
Notice
Please note we have not tested any apparatus, fixtures, fittings, or services. Interested parties must undertake their own investigation into the working order of these items. All measurements are approximate and photographs provided for guidance only.
Property info
For more information about this property, please contact
Charles Henry Peppiatt Ltd, NW5 on +44 20 3641 0545 * (local rate)
Disclaimer
Property descriptions and related information displayed on this page, with the exclusion of Running Costs data, are marketing materials provided by Charles Henry Peppiatt Ltd, and do not constitute property particulars. Please contact Charles Henry Peppiatt Ltd for full details and further information. The Running Costs data displayed on this page are provided by PrimeLocation to give an indication of potential running costs based on various data sources. PrimeLocation does not warrant or accept any responsibility for the accuracy or completeness of the property descriptions, related information or Running Costs data provided here.

























.png)