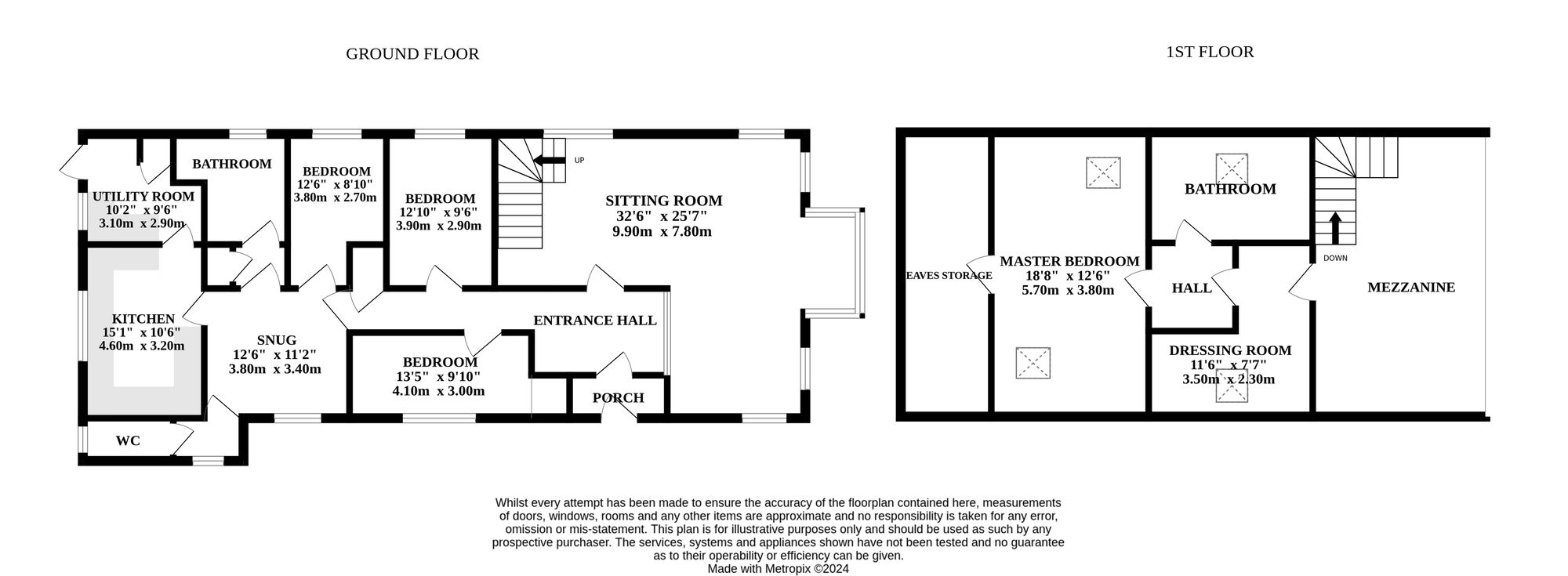Detached house for sale in Lighthouse Lane, Happisburgh, Norwich NR12
* Calls to this number will be recorded for quality, compliance and training purposes.
Property features
- Former village hall - dating back to 1914
- Converted into A beautiful family home
- Sitting on A large plot
- Obtaining the properties original features - vaulted ceilings, mezzanine upper floor & exposed wooden beams
- Spacious sitting room
- Well-equipped kitchen - utility room
- Four bedrooms across two floors
- Two bathrooms & WC
- Stunning views of the lighthouse & countryside surroundings
- Short walk to the coast
Property description
Introducing this remarkable detached residence, formally a village hall dating back to the 1914. The current owners have continually invested in upgrading and enhancing the property, blending traditional features with a touch of modern sophistication. Sitting in the quaint village of Happisburgh, overlooking the picturesque lighthouse and countryside surroundings. Indulge in the property's spacious reception rooms, wonderful accomodation and beautifully maintained grounds.
Location
Nestled in the picturesque area of Happisburgh, NR12 offers an ideal beachside location perfect for families seeking a coastal lifestyle. With convenient bus links and a nearby post office, daily errands are easily managed. Additionally, the property is just a short walk away from the beach, providing endless opportunities for seaside leisure. Families will appreciate the proximity to schooling options, making it a well-rounded location for both convenience and enjoyment.
Lighthouse lane
The initial arrival sets a delightful impression for this former village hall, which continues to impress throughout. The driveway provides off-road parking for all family members and visitors, boarded by a manicured lawn and hedging.
Step inside where you are greeted by a porch, leading into the welcoming entrance hall. You’ll be immediately drawn to the character and charm this residence holds, retaining much of its original features, including vaulted ceilings, wood flooring, exposed wooden beams and a mezzanine upper floor. The well-equipped kitchen is fitted with high quality units and integrated appliances to enhance your cooking experience. With the addition of a utility room, for your laundry essentials and extra storage space.
At the heart of the home is an incredible open-plan living area, ensuring effortless interaction when hosting occasions or everyday family living. The grand living space is where you can showcase your most comfortable furniture and dining set-up, encouraging gatherings with loved ones. Additionally, there is a versatile snug, with the option to be an office if you’re looking to work from home.
The ground floors accomodation consists of three well-proportioned bedrooms, designed to offer you relaxation and privacy. The bathroom comprises of a three piece suite, accommodating all family members and guests.
Ascend the staircase to the mezzanine level, designed to extend the living space, this is a perfect spot for a morning coffee or indulging in your current book. One of the standout features of this property is the luxury master bedroom, complemented by its own bathroom and dressing room. You’ll also have access to the eave’s storage, for added convenience.
Towards the rear is a beautifully maintained garden, offering endless possibilities for outdoor activities and enjoyment. It creates ample space tailored to individual preferences, including gardening, outdoor dining and entertainment. The lawn is boarded by a range of botanical plants and shrubbery, completed with a workshop, two storage sheds and a greenhouse. Overall, this garden is fully enclosed so you can enjoy in seclusion.
For those seeking a home that seamlessly blends historic charm with contemporary comforts, this former village hall turned family abode offers a unique opportunity to own a piece of local history while enjoying all the modern amenities one desires.
Agents notes
We understand that this property is freehold. Connected to mains water, electricity and drainage.
Workshop - Light & power.
Heating system - Oil
Council Tax Band: E
EPC Rating: D
Disclaimer
Minors and Brady, along with their representatives, are not authorized to provide assurances about the property, whether on their own behalf or on behalf of their client. We do not take responsibility for any statements made in these particulars, which do not constitute part of any offer or contract. It is recommended to verify leasehold charges provided by the seller through legal representation. All mentioned areas, measurements, and distances are approximate, and the information provided, including text, photographs, and plans, serves as guidance and may not cover all aspects comprehensively. It should not be assumed that the property has all necessary planning, building regulations, or other consents. Services, equipment, and facilities have not been tested by Minors and Brady, and prospective purchasers are advised to verify the information to their satisfaction through inspection or other means.
Property info
For more information about this property, please contact
Minors & Brady, NR12 on +44 1603 963896 * (local rate)
Disclaimer
Property descriptions and related information displayed on this page, with the exclusion of Running Costs data, are marketing materials provided by Minors & Brady, and do not constitute property particulars. Please contact Minors & Brady for full details and further information. The Running Costs data displayed on this page are provided by PrimeLocation to give an indication of potential running costs based on various data sources. PrimeLocation does not warrant or accept any responsibility for the accuracy or completeness of the property descriptions, related information or Running Costs data provided here.












































.png)
