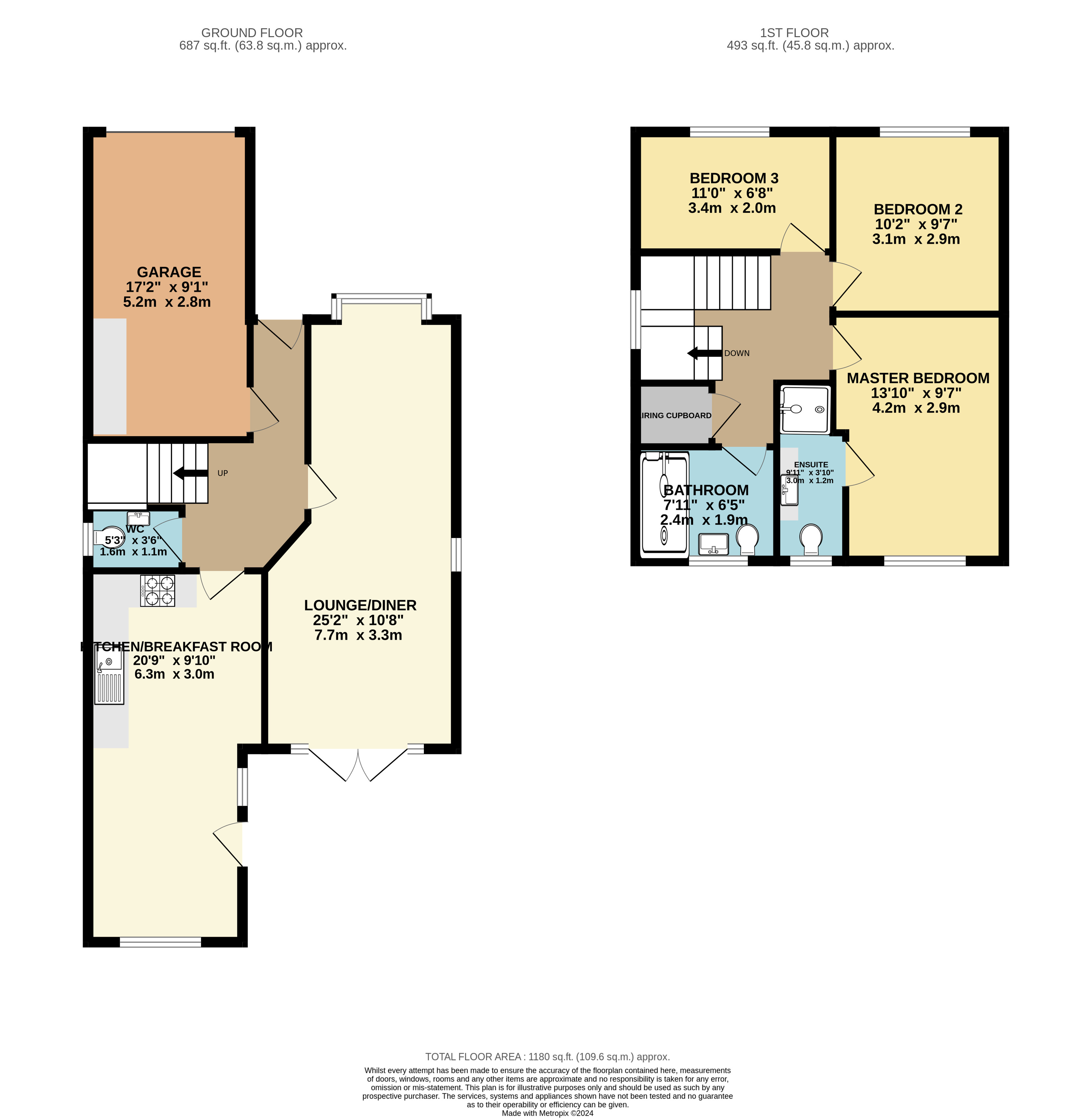Detached house for sale in Ashwood Close, Branton, Doncaster DN3
* Calls to this number will be recorded for quality, compliance and training purposes.
Property features
- Detached Property
- Three Bedrooms
- Ensuite Shower room
- Garage & Driveway
- Enclosed garden
- Solar Panels
- Close to Local Shops
- Extended Kitchen
Property description
Welcome to Ashwood Close, a charming detached property nestled in the idyllic suburban village of Branton, Doncaster. Boasting three double bedrooms, this home offers ample space for families to grow and thrive. With the convenience of an integral garage and driveway space for multiple vehicles, parking will never be an issue. The master bedroom comes complete with an ensuite, providing privacy and comfort for parents. Noteworthy are the solar panels and CCTV system, ensuring both energy efficiency and security for peace of mind.
Located in Branton, residents will enjoy the benefits of suburban living with local shops and schools within easy reach. Families can also explore the nearby Yorkshire Wildlife Park, offering endless opportunities for outdoor adventures and educational experiences. Don't miss this opportunity to create cherished memories in a welcoming community, surrounded by nature's beauty and convenient amenities. Ashwood Close awaits you and your family to call it home.
Kitchen/Breakfast Room
The kitchen/breakfast room is a bright and inviting space, featuring double glazed windows and skylights that flood the room with natural light. With plaster-painted walls & ceiling and spotlights overhead, the atmosphere is both modern and welcoming. Cream-colored kitchen cabinets, wooden work surfaces, and a stainless steel sink add a touch of sophistication, while the laminate wood flooring provides durability and style. This extended area offers ample space for a breakfast table and seating area, complete with a TV aerial for entertainment, making it the perfect spot for family gatherings and morning routines.
Downstairs WC
The downstairs WC, nestled under the stairs, offers convenience and functionality with its toilet, sink, and double glazed frosted window providing privacy and natural light. With wood laminate flooring and plaster-painted walls & ceiling, the space maintains a modern and clean aesthetic, complemented by a pendant light fitting for added illumination.
Garage
The garage offers both internal and external access, providing convenience for household tasks and storage needs. Equipped with power socket fittings and lighting, the space is functional and versatile. Concrete flooring ensures durability, while ample worksurface space allows for various projects. Additionally, the garage houses the boiler and fusebox, adding practicality to this essential part of the home.
Master Bedroom
The master bedroom provides a comfortable sanctuary with carpet flooring and a radiator for warmth. Natural light streams through the double-glazed window, complemented by a simple fan light fitting. With plaster-painted walls, this room offers a peaceful retreat, complete with convenient access to the ensuite.
Master Ensuite
The master ensuite features plaster-painted walls & ceiling, creating a clean and bright ambiance, illuminated by a 3-point light fitting. Privacy is maintained with a double-glazed frosted window. Laminated wood flooring adds a touch of warmth to the space. Essential amenities include a toilet and sink framed in a wood-effect mount cabinet, along with the convenience of a walk-in power shower, providing both comfort and functionality.
Bedroom Two
Bedroom two provides a comfortable setting with carpet flooring and a radiator for warmth. Natural light enters through the double-glazed window, complemented by a simple 3-point light fitting.
Bedroom Three
Bedroom Three offers a cozy retreat with a four-point light fitting and natural light flowing through the double-glazed window. Plaster-painted walls provide a neutral backdrop, while a radiator ensures warmth and comfort. Finished with carpet flooring, this room provides a relaxed ambiance for rest and relaxation.
Bathroom
The bathroom features a frosted double-glazed window, allowing natural light while maintaining privacy, and spotlights overhead for bright illumination. A radiator provides warmth, and laminate flooring adds durability and style to the space. Essential amenities include a sink with cabinet for storage, a walk-in shower for convenience, and a toilet, ensuring comfort and functionality for daily routines.
Garden
The garden presents a tranquil outdoor retreat with a patio area, perfect for al fresco dining or lounging in the sunshine. A well-maintained lawn offers space for recreation or relaxation, while a shed provides convenient storage for gardening tools or outdoor equipment. Access to the front is provided via a gate, adding convenience and practicality to this charming outdoor space.
Lounge/Diner
The lounge/diner exudes warmth and elegance with its double-glazed bay window, plaster-painted walls & ceiling, two pendant light fittings, radiators, French doors leading into the garden, and stylish laminate wood flooring.
Property info
For more information about this property, please contact
Nested, WC1X on +44 20 8128 9373 * (local rate)
Disclaimer
Property descriptions and related information displayed on this page, with the exclusion of Running Costs data, are marketing materials provided by Nested, and do not constitute property particulars. Please contact Nested for full details and further information. The Running Costs data displayed on this page are provided by PrimeLocation to give an indication of potential running costs based on various data sources. PrimeLocation does not warrant or accept any responsibility for the accuracy or completeness of the property descriptions, related information or Running Costs data provided here.































.png)
